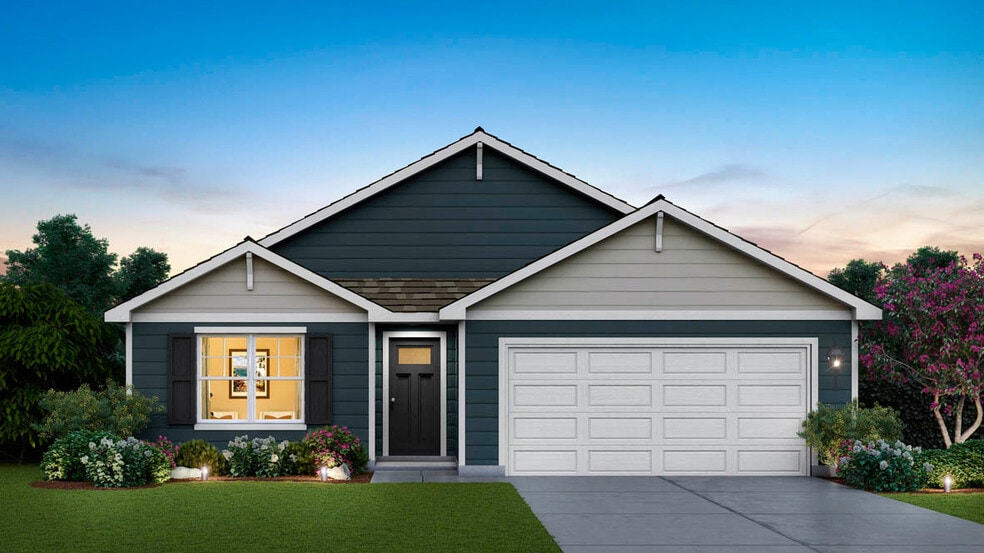
Estimated payment starting at $1,956/month
Highlights
- Golf Club
- New Construction
- Community Lake
- McHenry Community High School - Upper Campus Rated A-
- Primary Bedroom Suite
- Great Room
About This Floor Plan
Discover the Harmony, our single family ranch floor plan at our Stonewater community in Wonder Lake, Illinois. This ranch home is the perfect blend of functionality and design. Find all the space you need inside this 1,498 square foot, 3 bedroom, 2 bathroom ranch home. Stepping into the entry, you’ll first see the secondary bedrooms with a full bathroom nestled in between. Across the hall from bedroom 3, you will find access to the 2-car garage and the walk-in laundry room. Once you pass the stairwell leading to the basement, the space opens up to the heart of the home. The living area is open concept, where your kitchen, dining, and great rooms combine into a space perfect for everyday living and entertaining. The chef’s kitchen is complete with modern stainless-steel appliances, walk-in pantry, and a center island that is great for meal prep or casual dining. Past the great room, you’ll find the primary bedroom located in the back of the home for privacy. This bedroom includes an en suite bathroom with dual sink vanity, a linen and spacious walk-in closet. The Harmony floor plan is sure to meet your every needs. Contact us today to find your new home at Stonewater. *Photos are for representational purposes only, finishes may vary per home.
Sales Office
| Monday |
1:00 PM - 5:00 PM
|
| Tuesday |
10:00 AM - 5:00 PM
|
| Wednesday |
10:00 AM - 5:00 PM
|
| Thursday |
10:00 AM - 5:00 PM
|
| Friday |
10:00 AM - 5:00 PM
|
| Saturday |
10:00 AM - 5:00 PM
|
| Sunday |
11:00 AM - 5:00 PM
|
Home Details
Home Type
- Single Family
Parking
- 2 Car Attached Garage
- Front Facing Garage
Home Design
- New Construction
Interior Spaces
- 1-Story Property
- Smart Doorbell
- Great Room
- Open Floorplan
- Dining Area
- Luxury Vinyl Plank Tile Flooring
- Basement
Kitchen
- Walk-In Pantry
- Stainless Steel Appliances
- Kitchen Island
- Quartz Countertops
Bedrooms and Bathrooms
- 3 Bedrooms
- Primary Bedroom Suite
- Walk-In Closet
- 2 Full Bathrooms
- Primary bathroom on main floor
- Double Vanity
- Private Water Closet
Laundry
- Laundry Room
- Laundry on main level
Home Security
- Smart Lights or Controls
- Smart Thermostat
Outdoor Features
- Front Porch
Community Details
Overview
- Community Lake
Recreation
- Golf Club
- Community Playground
- Park
- Trails
Map
Other Plans in Stonewater - Single Family Ranch
About the Builder
- Stonewater - Single Family Ranch
- Stonewater - Townhomes
- Stonewater - Ranch Townhomes
- 2520 Winterberry Trail
- 6550 Linden E Unit D
- 6560 Linden Trail Unit D
- 2269 Redwood Trail
- Stonewater - Traditional Single Family
- 2276 Elderberry Ct
- 2522 Redwood Trail
- 6910 Willow Dr
- 6114 Whiteoak Dr
- 6109 Whiting Dr
- 7409 Burning Tree Dr
- 2706 E Chestnut Dr
- 2708 E Chestnut Dr
- 5101 W Elm St
- 6562 Walnut Dr
- 6564 Walnut Dr
- 7111 Forest Oak Dr
