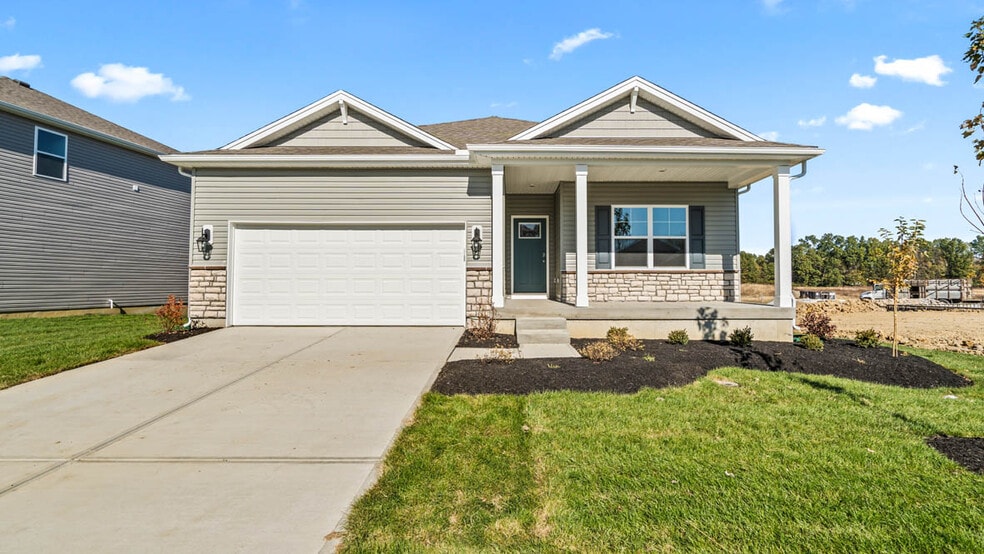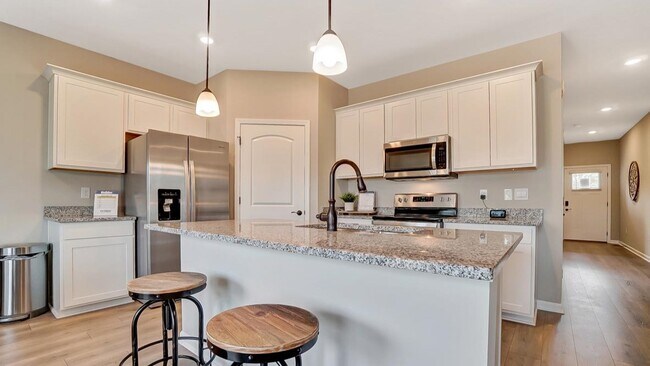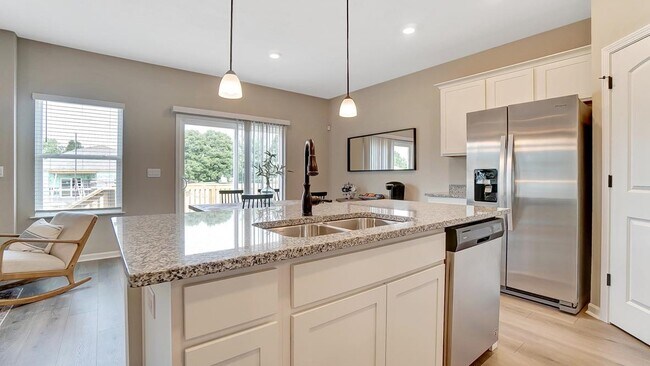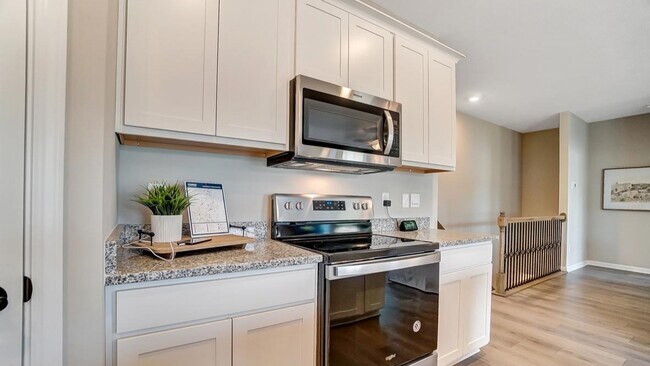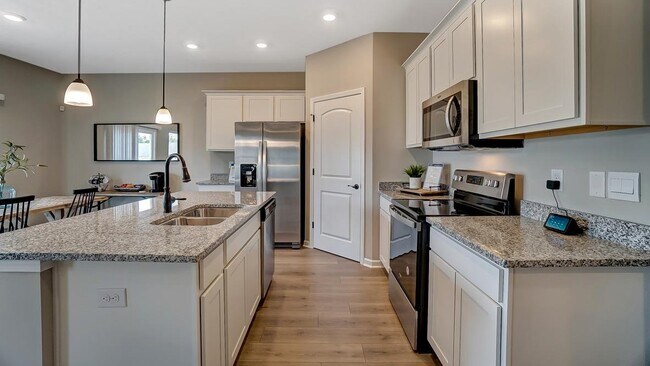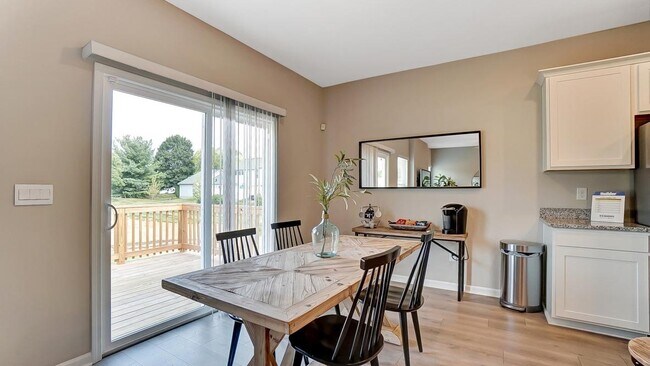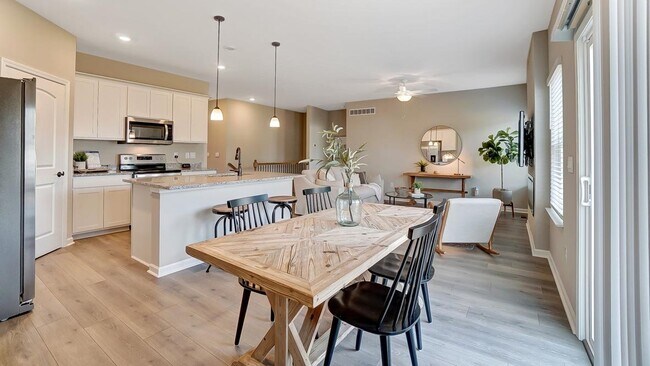
Springfield, OH 45505
Estimated payment starting at $1,845/month
Highlights
- New Construction
- Great Room
- Breakfast Area or Nook
- Primary Bedroom Suite
- No HOA
- Walk-In Pantry
About This Floor Plan
Come see the beautiful Harmony Floorplan at our new home community Sycamore Ridge in Springfield, Ohio! This beautiful floorplan comes with 3 bedrooms, 2 bathrooms, and a 2 car garage on 1498 sq ft. The Harmony floorplan offers a perfect blend of comfort and style. The open-concept design ensures that each space flows effortlessly into the next, making it ideal for both everyday living and entertaining. Imagine hosting gatherings in the spacious great room, where laughter and conversation can fill the air, or enjoying a quiet morning coffee at the large kitchen island with natural light streaming in. The thoughtfully designed Owner’s Suite provides a private sanctuary, complete with luxurious amenities that cater to your relaxation and convenience. The additional bedrooms are perfect for family, guests, or a home office, offering flexibility to suit your lifestyle needs. All D.R. Horton homes include our America’s Smart HomeSM Technology which allows you to monitor and control your home from your couch or from 500 miles away and connect to your home with your smartphone, tablet or computer. Visit us to explore the Harmony floor plan and envision your new life in a home that combines elegance, functionality, and cutting-edge technology. Please note that the images are representative of the plan only.
Sales Office
| Monday |
1:00 PM - 6:00 PM
|
| Tuesday - Friday |
11:00 AM - 6:00 PM
|
| Saturday |
12:00 PM - 6:00 PM
|
| Sunday |
12:00 PM - 5:00 PM
|
Home Details
Home Type
- Single Family
Parking
- 2 Car Attached Garage
- Front Facing Garage
Home Design
- New Construction
Interior Spaces
- 1,500 Sq Ft Home
- 1-Story Property
- Smart Doorbell
- Great Room
Kitchen
- Breakfast Area or Nook
- Breakfast Bar
- Walk-In Pantry
- Built-In Range
- Range Hood
- Dishwasher
- Kitchen Island
Bedrooms and Bathrooms
- 3 Bedrooms
- Primary Bedroom Suite
- Walk-In Closet
- 2 Full Bathrooms
- Double Vanity
- Bathtub with Shower
- Walk-in Shower
Laundry
- Laundry Room
- Laundry on main level
- Washer and Dryer Hookup
Home Security
- Smart Lights or Controls
- Smart Thermostat
Utilities
- Central Heating and Cooling System
- High Speed Internet
- Cable TV Available
Community Details
- No Home Owners Association
Map
Other Plans in Sycamore Ridge
About the Builder
- Sycamore Ridge
- 1846 Ohio Ave
- 1823 Clay St
- 2425 Kenilworth Ave
- 453 E Pleasant St
- 138 Lawnview Ave
- 441 E Euclid Ave
- 1417 Clifton Ave Unit 1419
- 0 W Perrin Ave Unit 1043508
- 0 W Perrin Ave Unit 951292
- 405 W Southern Ave
- 2164 Ridge Rd
- 1002 S Yellow Springs St
- 2845 Columbus Ave Unit 5
- Melody Parks
- 5143 E Pitchin Rd
- Melody Parks - Arrival Series
- 830 Dibert Ave
- 0 Mitchell Blvd
- 33-35 E Ward St
Ask me questions while you tour the home.
