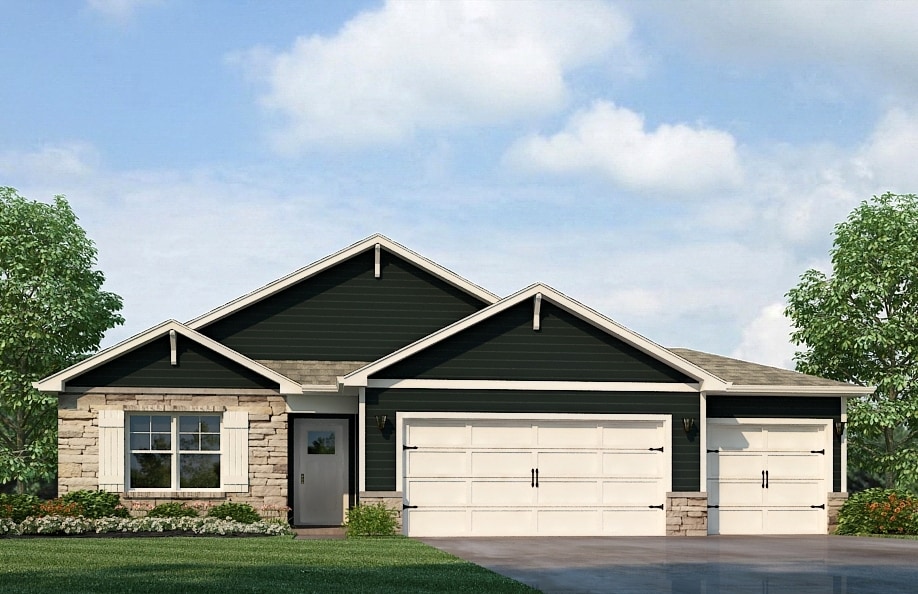
Estimated payment starting at $2,397/month
Highlights
- New Construction
- Quartz Countertops
- Walk-In Pantry
- Great Room
- Breakfast Area or Nook
- Stainless Steel Appliances
About This Floor Plan
D.R. Horton introduces The Harmony. This 3 bedroom, 2 bathroom single story boasts an open concept living space. This spacious, roomy ranch features a spacious kitchen with a plenty of countertop space and a walk-in pantry. Beautiful Bedroom 1, with its large walk-in closet, is the perfect place to retire at the end of a long day! All D.R. Horton Columbus homes include our America’s Smart HomeSM Technology which allows you to monitor and control your home from your couch or from 500 miles away and connect to your home with your smartphone, tablet or computer. This home is an incredible value with all the benefits of new construction. Ask about our Main Street Stars Savings Program! All D.R. Horton homes come with an industry-leading suite of smart home products that keep you connected with the people and place you value most. This home is currently under construction. Photos and video may be similar but not necessarily of subject property, including interior and exterior colors, finishes and appliances.
Sales Office
| Monday |
12:00 PM - 6:00 PM
|
| Tuesday - Wednesday |
11:00 AM - 6:00 PM
|
| Thursday - Friday | Appointment Only |
| Saturday |
11:00 AM - 6:00 PM
|
| Sunday |
12:00 PM - 6:00 PM
|
Home Details
Home Type
- Single Family
Parking
- 2 Car Attached Garage
- Front Facing Garage
Home Design
- New Construction
Interior Spaces
- 1,500 Sq Ft Home
- 1-Story Property
- Great Room
Kitchen
- Breakfast Area or Nook
- Eat-In Kitchen
- Breakfast Bar
- Walk-In Pantry
- Stainless Steel Appliances
- Kitchen Island
- Quartz Countertops
Bedrooms and Bathrooms
- 3 Bedrooms
- Walk-In Closet
- 2 Full Bathrooms
- Primary bathroom on main floor
- Dual Vanity Sinks in Primary Bathroom
- Walk-in Shower
Laundry
- Laundry Room
- Laundry on main level
- Washer and Dryer Hookup
Utilities
- Smart Home Wiring
Community Details
Overview
- Property has a Home Owners Association
Recreation
- Trails
Map
Other Plans in The Overlook
About the Builder
- The Overlook
- Willow Bend
- 1112 Cherry Valley Rd SE
- 2984 Canyon Rd
- 1801 River Rd
- 1862 Hallie Ln
- 1764 Hallie Ln
- 4387 Milner Rd NE
- 201 Olde Park W
- 381 Laurel Oaks Ln
- 399 Laurel Oaks Ln Unit Lot 131
- 403 Laurel Oaks Ln Unit Lot 132
- Lot 9 Orchard Dr
- 3343 Hayes Rd
- 681 Woods Edge Ln
- 2751 Silver St Unit Lot 1
- 112 S 1st St
- Linnview Crossing - Maple Street Collection
- 0 Burch Dr NE
- 20 Cherry St






