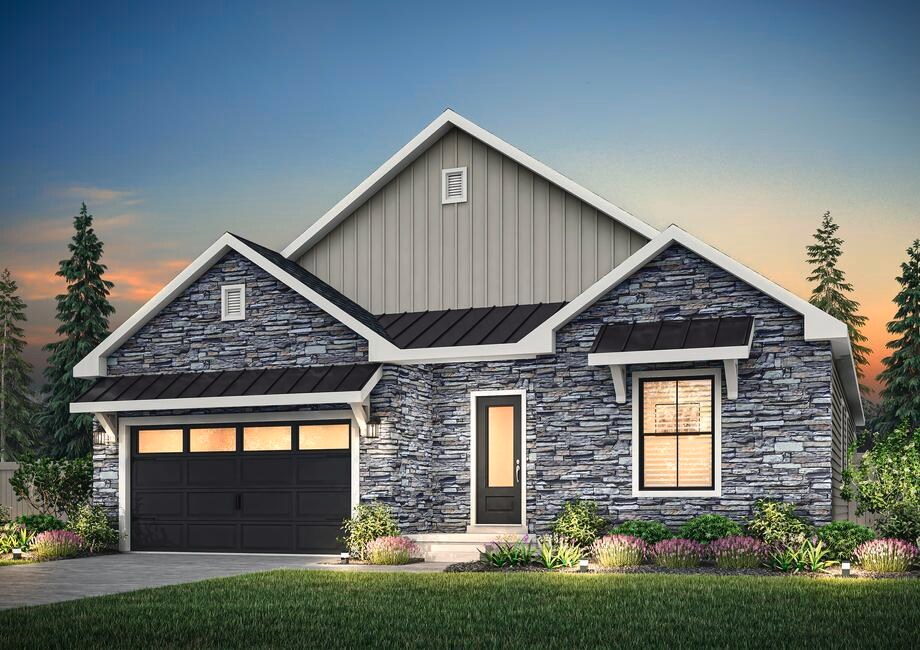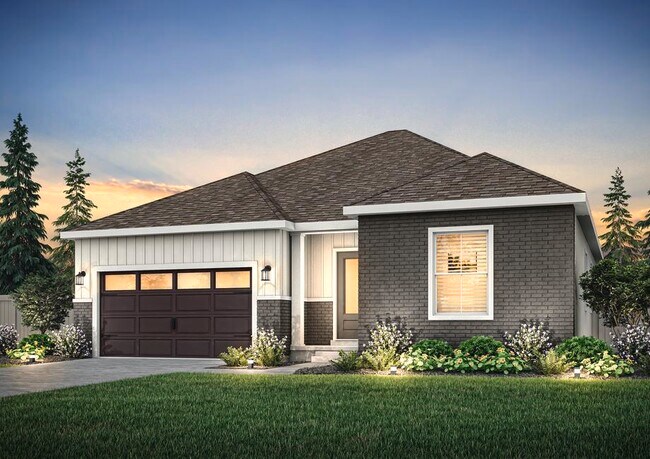
NEW CONSTRUCTION
$7K PRICE DROP
Estimated payment starting at $4,185/month
Total Views
812
4
Beds
2.5
Baths
2,129
Sq Ft
$314
Price per Sq Ft
Highlights
- New Construction
- Built-In Refrigerator
- Retreat
- Primary Bedroom Suite
- Freestanding Bathtub
- Quartz Countertops
About This Floor Plan
Radiating with curb appeal and luxurious interior finishes, the Harmony floor plan offers an elevated living experience. Featuring four spacious bedrooms, two-and-a-half bathrooms, and an inviting open family room seamlessly connected to a breakfast area and expansive, chef-ready kitchen, this home embodies both style and functionality. With abundant windows strategically placed throughout, residents can revel in the breathtaking views of the nearby mountains, adding an extra layer of tranquility and natural beauty to everyday living.
Sales Office
Hours
| Monday | Appointment Only |
| Tuesday - Saturday |
11:00 AM - 7:00 PM
|
| Sunday | Appointment Only |
Office Address
1402 S West View Dr
Santaquin, UT 84655
Driving Directions
Home Details
Home Type
- Single Family
Lot Details
- Landscaped
- Lawn
Parking
- 2 Car Attached Garage
- Front Facing Garage
Home Design
- New Construction
Interior Spaces
- 1-Story Property
- Ceiling Fan
- Recessed Lighting
- Gas Fireplace
- Double Pane Windows
- ENERGY STAR Qualified Windows
- Blinds
- Formal Entry
- Family Room
- Dining Room
- Luxury Vinyl Plank Tile Flooring
Kitchen
- Breakfast Area or Nook
- Breakfast Bar
- Walk-In Pantry
- Built-In Oven
- Cooktop
- Range Hood
- Built-In Microwave
- Built-In Refrigerator
- Dishwasher
- Stainless Steel Appliances
- ENERGY STAR Qualified Appliances
- Kitchen Island
- Quartz Countertops
- Stainless Steel Countertops
- Tiled Backsplash
- Solid Wood Cabinet
Bedrooms and Bathrooms
- 4 Bedrooms
- Retreat
- Primary Bedroom Suite
- Walk-In Closet
- Powder Room
- Primary bathroom on main floor
- Double Vanity
- Private Water Closet
- Freestanding Bathtub
- Bathtub with Shower
- Walk-in Shower
Laundry
- Laundry Room
- Sink Near Laundry
- Washer and Dryer Hookup
Outdoor Features
- Covered Patio or Porch
Utilities
- Central Heating and Cooling System
- Programmable Thermostat
- Smart Outlets
- High Speed Internet
- Cable TV Available
Community Details
Overview
- No Home Owners Association
- Mountain Views Throughout Community
- Greenbelt
Amenities
- Community Gazebo
- Picnic Area
Recreation
- Community Basketball Court
- Community Playground
- Splash Pad
- Park
- Tot Lot
- Recreational Area
Map
Other Plans in The Vistas at Summit Ridge
About the Builder
Built on a foundation of homebuilding excellence since 2003, Terrata Homes is a member of the LGI Homes family, an award-winning company recognized as one of the fastest growing homebuilders in the nation. Terrata Homes features innovative designs, luxury features and meticulous attention to detail while providing exceptional customer service, quality craftsmanship and an un-paralleled home buying experience. Terrata Homes is proud to include luxurious interior and exterior upgrades as a standard in every home, allowing customers to relish the quality built homes with exquisite interior and exterior features expected from a top builder.
Nearby Homes
- The Vistas at Summit Ridge
- 1380 W View Dr
- 1368 W View Dr
- 1363 W View Dr
- 1353 W View Dr
- The Hills at Summit Ridge
- 1341 W View Dr
- 1515 S Windsong Dr Unit BAXTER
- 1515 S Windsong Dr Unit MORRIS
- 1515 S Windsong Dr Unit CALDWE
- 1515 S Windsong Dr Unit LUCAS
- 1515 S Windsong Dr Unit PINEVI
- 1515 S Windsong Dr Unit CARTER
- 1515 S Windsong Dr Unit MORGAN
- 1515 S Windsong Dr Unit KENDAL
- 1515 S Windsong Dr Unit CONCOR
- 1515 S Windsong Dr Unit NEBO
- 1515 S Windsong Dr Unit KAYLEE
- 1515 S Windsong Dr Unit MELROS
- 1515 S Windsong Dr Unit CONELL

