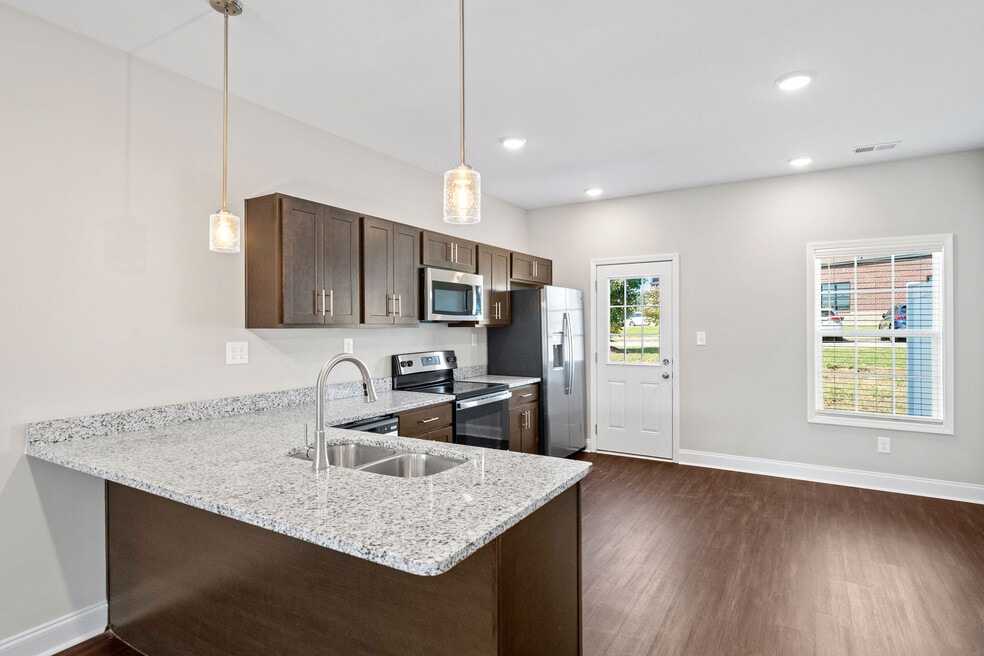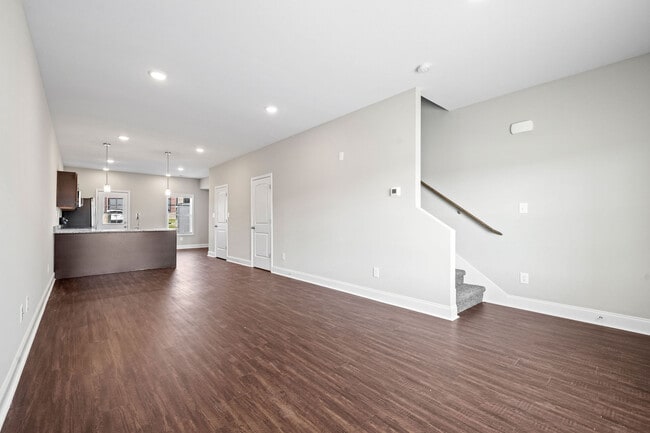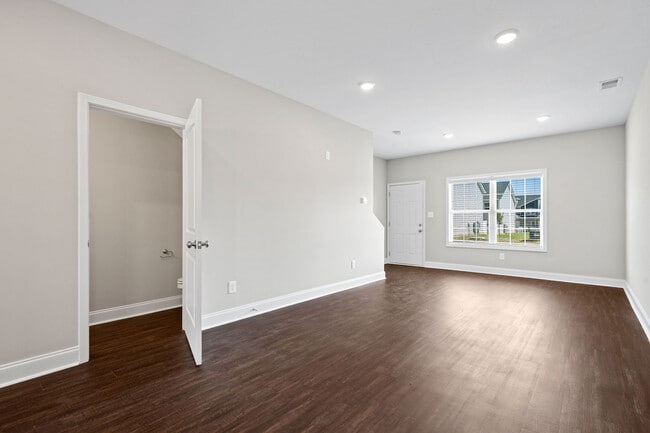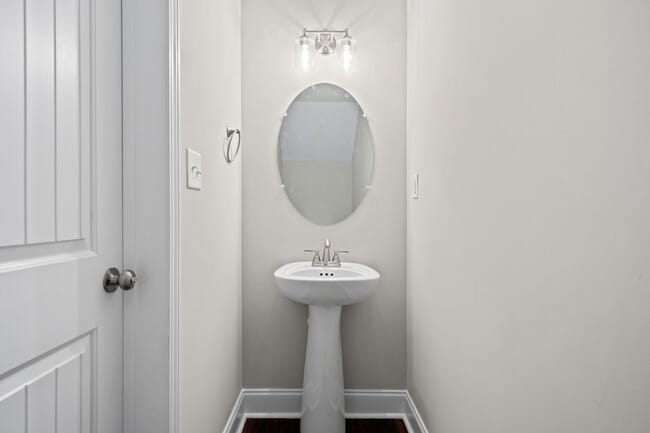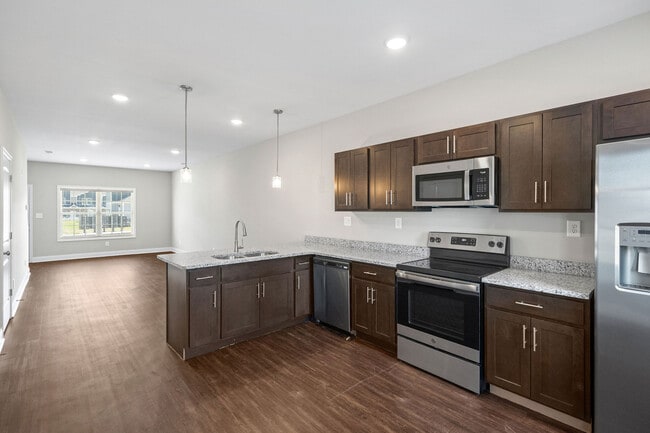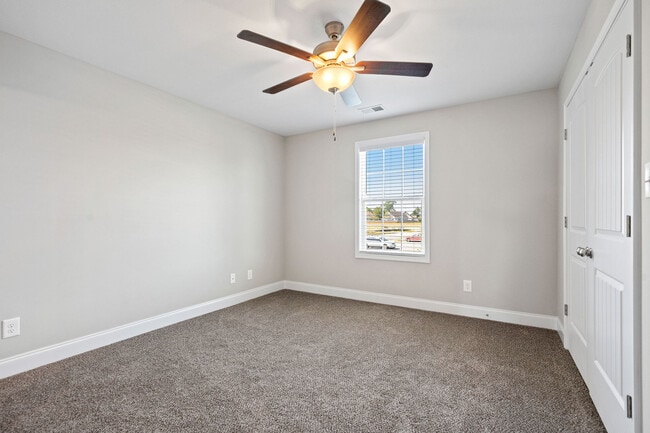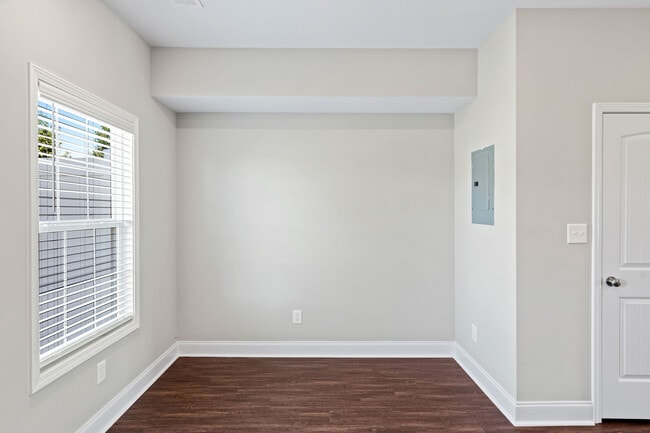About Harmony Square Townhomes
Welcome to Harmony Square!
Beautiful townhome located in a great location off Dunlop Ln. Kitchen comes with stainless steel appliances which include stove, refrigerator, microwave and dishwasher. Washer and dryer included. Open concept floor plan in living room and kitchen. Half bathroom located downstairs. All bedrooms, hallway and stairs have carpet, and full bath located on the 2nd floor. Onsite office and fitness center.

Pricing and Floor Plans
2 Bedrooms
2 Bedroom, 2.5 Bath
$1,495
2 Beds, 2.5 Baths, 1,330 Sq Ft
$1,495 deposit
/assets/images/102/property-no-image-available.png
| Unit | Price | Sq Ft | Availability |
|---|---|---|---|
| 841-504 | $1,495 | 1,330 | Now |
| 841-503 | $1,495 | 1,330 | Nov 21 |
| 841-508 | $1,495 | 1,330 | Nov 21 |
| 841-606 | $1,495 | 1,330 | Nov 21 |
| 841-804 | $1,495 | 1,547 | Nov 21 |
3 Bedrooms
3 Bedroom, 2.5 Bath
$1,595
3 Beds, 2.5 Baths, 1,547 Sq Ft
$1,595 deposit
/assets/images/102/property-no-image-available.png
| Unit | Price | Sq Ft | Availability |
|---|---|---|---|
| 841-209 | $1,595 | 1,547 | Nov 21 |
Fees and Policies
The fees below are based on community-supplied data and may exclude additional fees and utilities. Use the Rent Estimate Calculator to determine your monthly and one-time costs based on your requirements.
One-Time Basics
Parking
Property Fee Disclaimer: Standard Security Deposit subject to change based on screening results; total security deposit(s) will not exceed any legal maximum. Resident may be responsible for maintaining insurance pursuant to the Lease. Some fees may not apply to apartment homes subject to an affordable program. Resident is responsible for damages that exceed ordinary wear and tear. Some items may be taxed under applicable law. This form does not modify the lease. Additional fees may apply in specific situations as detailed in the application and/or lease agreement, which can be requested prior to the application process. All fees are subject to the terms of the application and/or lease. Residents may be responsible for activating and maintaining utility services, including but not limited to electricity, water, gas, and internet, as specified in the lease agreement.
Map
- 955 Big Sky Dr Unit J
- 955 Big Sky Dr Unit P
- 613 Snowshoe Ln
- 626 Snowshoe Ln
- 215 Alexander Blvd
- 233 Alexander Blvd
- 166 Alexander Blvd
- 149 Alexander Blvd
- 352 Sam Houston Cir
- 116 Alexander Blvd
- 2253 Ellington Gait Dr
- 129 Roanoke Station Cir
- 1011 Trevor Dr
- 2212 Fairfax Dr
- 161 Roanoke Station Cir
- 189 Roanoke Station Cir
- 114 Bellamy Ln
- 710 Valencia Dr
- 2207 Ellington Gait Dr
- 2200 Ellington Gait Dr
- 116 Lynnwood Cir
- 850 Professional Park Dr
- 975 Big Sky Dr
- 696 White Face Dr
- 130 Lynnwood Cir
- 931 Professional Park Dr
- 931 Professional Park Dr Unit 2F
- 931 Professional Park Dr Unit 1F
- 638 Stowe Ct
- 638 Stowe Ct Unit XX
- 203 Alexander Blvd
- 38 Lynnwood Cir
- 198 Alexander Blvd
- 216 Alexander Blvd
- 971 Professional Park Dr
- 68 John Sevier Ave
- 375 Sam Houston Cir
- 65 Ellington Terrace
- 112 Alexander Blvd
- 104 Alexander Blvd
