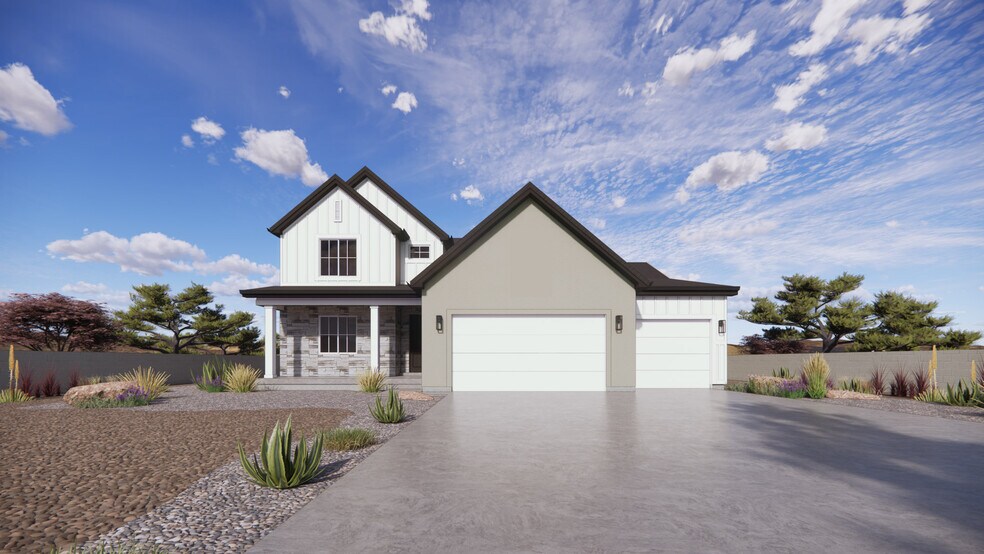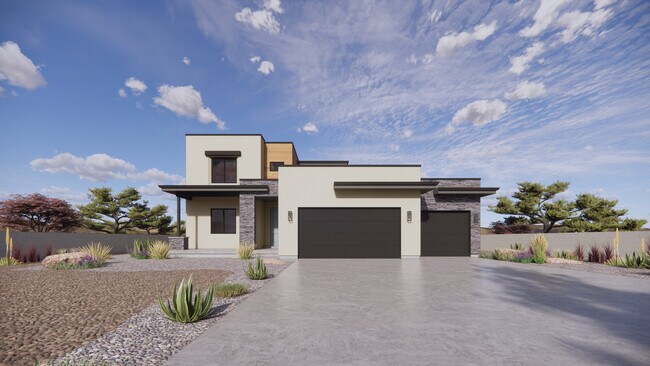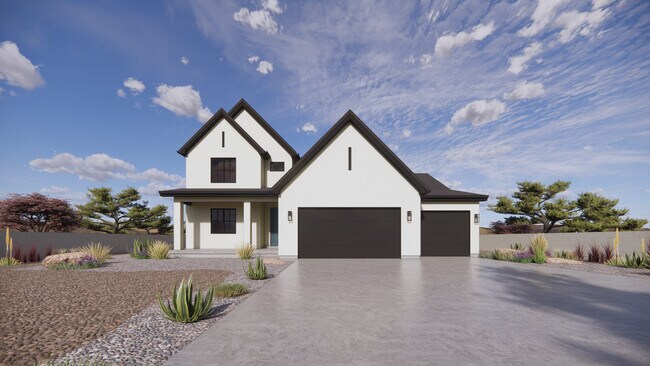
Total Views
697
3
Beds
2.5
Baths
3,902
Sq Ft
--
Price per Sq Ft
Highlights
- New Construction
- Main Floor Primary Bedroom
- Mud Room
- Primary Bedroom Suite
- Loft
- No HOA
About This Floor Plan
Find your home at Fire Rock, a new home community in Hurricane, UT. This community is currently offering floorplans that range from 3 to 5 bedrooms, up to 3 and a half bathrooms, and up to 3 car garages. Near Fire Rock, you will find an abundance of activities for everyone, such as Hurricane Theatrical at the fine arts center, concerts in the park, Hurricane Farmers Market, several State Parks, Zion National Park, Skydive Zion & Aerial Tours, and more. With its prime location, Fire Rock is truly a gem. Don't miss out on the opportunity to make it your own. Schedule a tour today!
Sales Office
Hours
| Monday - Tuesday |
11:00 AM - 6:00 PM
|
| Wednesday |
1:00 PM - 6:00 PM
|
| Thursday - Saturday |
11:00 AM - 6:00 PM
|
| Sunday |
Closed
|
Sales Team
Online Sales Counselor
Office Address
349 N Firerock Way
Hurricane, UT 84737
Home Details
Home Type
- Single Family
Parking
- 3 Car Attached Garage
- Front Facing Garage
Home Design
- New Construction
Interior Spaces
- 3,902 Sq Ft Home
- 2-Story Property
- Fireplace
- Mud Room
- Formal Entry
- Smart Doorbell
- Open Floorplan
- Dining Area
- Home Office
- Loft
- Kitchen Island
- Finished Basement
Bedrooms and Bathrooms
- 3 Bedrooms
- Primary Bedroom on Main
- Primary Bedroom Suite
- Walk-In Closet
- Powder Room
- Private Water Closet
- Bathtub with Shower
- Walk-in Shower
Laundry
- Laundry Room
- Laundry on upper level
Home Security
- Smart Lights or Controls
- Smart Thermostat
Outdoor Features
- Covered Deck
- Front Porch
Utilities
- Central Air
- Smart Home Wiring
- Wi-Fi Available
Community Details
- No Home Owners Association
Map
Other Plans in Fire Rock
About the Builder
D.R. Horton is a publicly traded residential homebuilding company engaged in the development, construction, and sale of single-family homes, townhomes, and related residential products across the United States. The company was founded in 1978 and has grown into one of the largest homebuilders in the country, operating through a network of regional and divisional offices that support localized land acquisition, construction, and sales activities. D.R. Horton’s operations span multiple housing segments, including entry-level, move-up, luxury, and active adult communities, allowing the company to address a broad range of buyer profiles.
The company conducts its business through wholly owned subsidiaries and regional divisions that manage land development, vertical construction, and home sales within defined geographic markets. D.R. Horton also operates affiliated mortgage, title, and insurance services that support its residential transactions. Since 2002, D.R. Horton has consistently ranked as the largest homebuilder in the United States by homes closed. The company is publicly listed on the New York Stock Exchange under the ticker symbol DHI and continues to expand its presence in high-growth housing markets nationwide through controlled land positions and phased community development.
Frequently Asked Questions
How many homes are planned at Fire Rock
What are the HOA fees at Fire Rock?
How many floor plans are available at Fire Rock?
How many move-in ready homes are available at Fire Rock?
Nearby Homes
Your Personal Tour Guide
Ask me questions while you tour the home.






