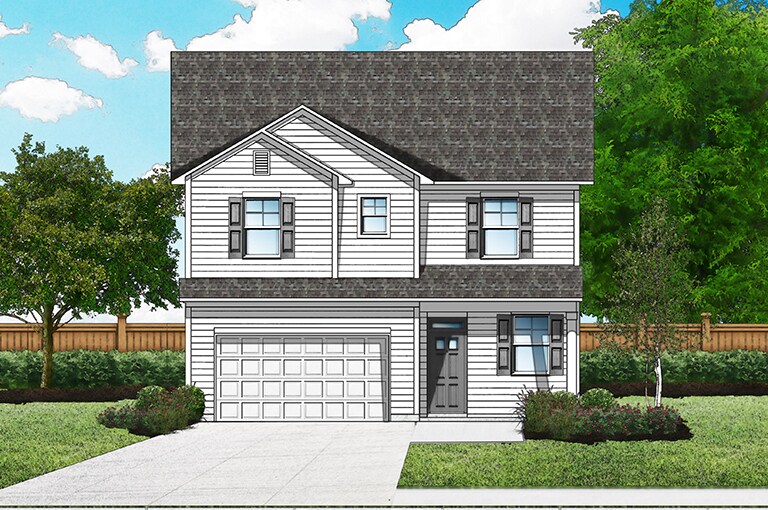
Estimated payment starting at $1,939/month
Total Views
7,655
4
Beds
2.5
Baths
1,889
Sq Ft
$167
Price per Sq Ft
Highlights
- New Construction
- Primary Bedroom Suite
- No HOA
- Hughes Academy of Science & Technology Rated A-
- Deck
- Community Pool
About This Floor Plan
Two-story home offering foyer, flex room, family room opening to kitchen with large peninsula and dining room. Second floor features large owners suite, walk-in closet, double vanities and separate garden tub and shower. Plus, 3 additional bedrooms and a full bath.
Sales Office
Hours
| Monday - Saturday |
11:00 AM - 6:00 PM
|
| Sunday |
1:00 PM - 5:00 PM
|
Sales Team
Laurie Geary
Office Address
423 Barbican Pl
Greenville, SC 29605
Driving Directions
Home Details
Home Type
- Single Family
Parking
- 2 Car Attached Garage
- Front Facing Garage
Home Design
- New Construction
Interior Spaces
- 1,889 Sq Ft Home
- 2-Story Property
- Fireplace
- Family Room
- Laundry Room
Flooring
- Carpet
- Vinyl
Bedrooms and Bathrooms
- 4 Bedrooms
- Primary Bedroom Suite
- Walk-In Closet
- Powder Room
- Dual Vanity Sinks in Primary Bathroom
- Bathtub
- Walk-in Shower
Outdoor Features
- Deck
- Patio
Community Details
Overview
- No Home Owners Association
Recreation
- Community Pool
Map
Other Plans in Sedona
About the Builder
Great Southern Homes is dedicated to providing quality-built homes designed to meet the needs of today’s growing families, all at affordable prices. Their commitment goes beyond construction; they understand that the journey of purchasing a new home can be overwhelming, filled with unfamiliar terms and important decisions. This understanding sets Great Southern Homes apart, as they recognize that buying a new home is more than just a transaction – it’s a meaningful investment in the future. With Great Southern Homes, families can trust they are making the right choice for their needs and aspirations.
Frequently Asked Questions
How many homes are planned at Sedona
What are the HOA fees at Sedona?
How many floor plans are available at Sedona?
How many move-in ready homes are available at Sedona?
Nearby Homes
- Sedona
- 14 Ferncrest Dr
- 1111 Fork Shoals Rd
- Arden Woods - Townhomes
- 112 Derwent Trail
- 110 Derwent Trail
- 107 Derwent Trail
- 105 Derwent Trail
- Arden Woods - Reserve
- Parkside Heights
- Arden Woods - Estates
- Hidden Lake Estates
- Arden Woods - Villas
- Adams Glen
- Ashmore Hills
- Hawk Haven
- Riley Trace
- Holly Ridge - Townhomes
- 64 Juneau Ct
- Holly Ridge
Your Personal Tour Guide
Ask me questions while you tour the home.






