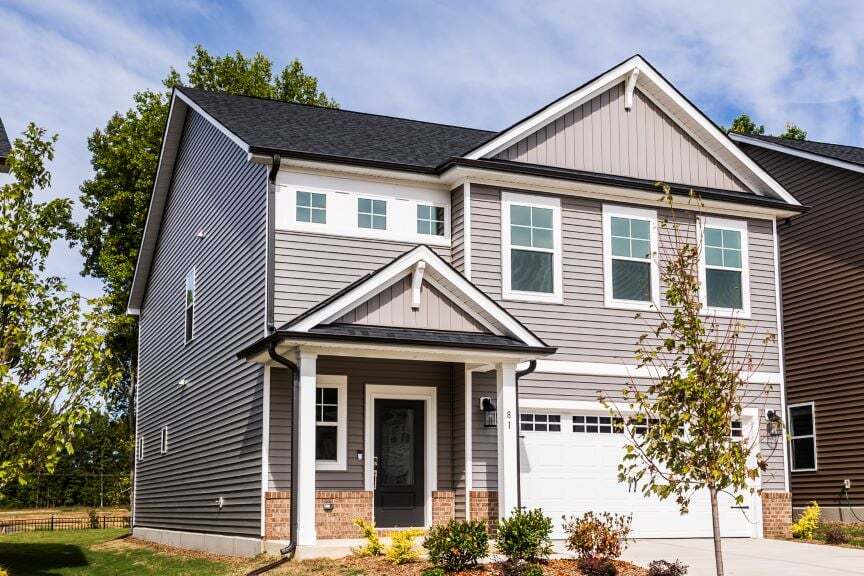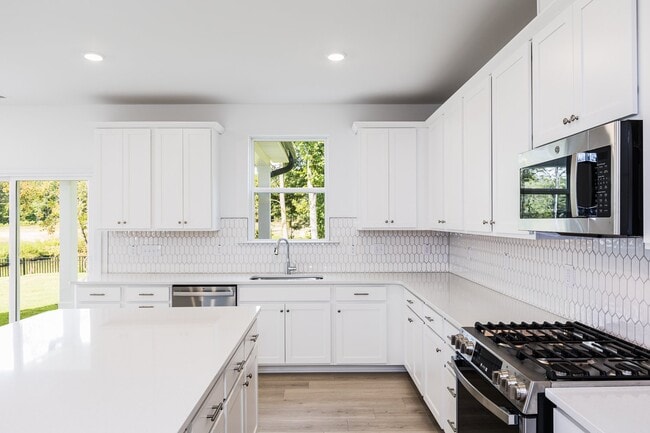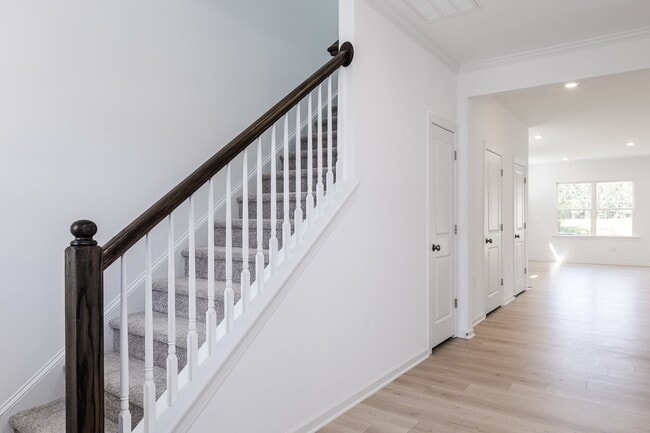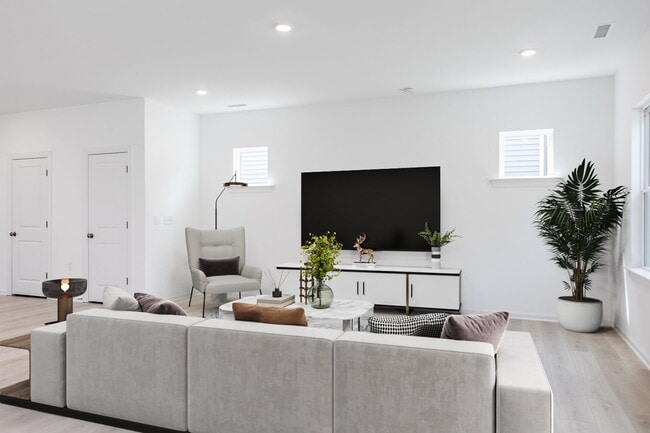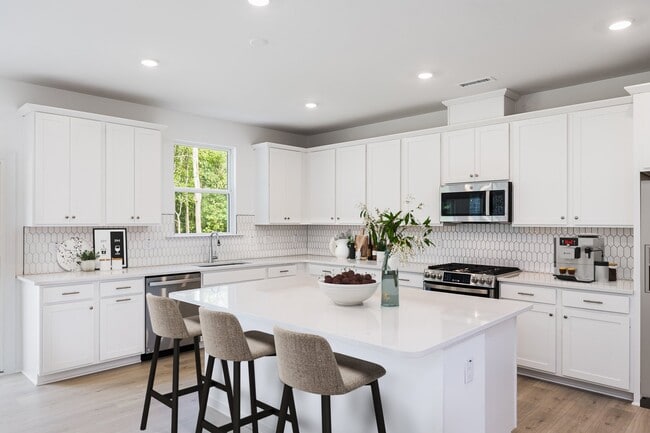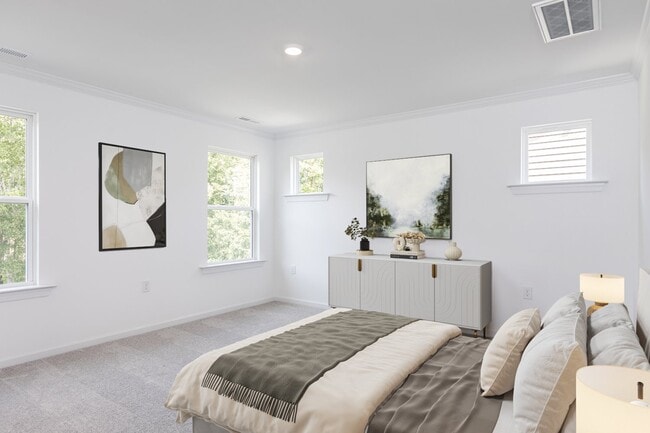
Estimated payment starting at $2,342/month
Highlights
- New Construction
- Primary Bedroom Suite
- Granite Countertops
- Willow Springs Elementary School Rated A
- Loft
- Lawn
About This Floor Plan
Our two-story Harper floor plan welcomes you with an inviting foyer that leads effortlessly to the open concept gathering room, kitchen and dining area. For your convenience, a sunroom can be added to expand your entertaining space. The Harper floor plan gives you 4 bedrooms, 2.5 bathrooms and a spacious loft, perfect for family movie nights, along with a spacious laundry room. The owner's suite is a private oasis with a walk-in shower, a very spacious closet, and double sinks. The two-car garage is the perfect compliment to this thoughtful floor plan.
Builder Incentives
Limited-time offers are available Nov. 14 – Dec. 1.
Sales Office
| Monday |
Closed
|
| Tuesday |
Closed
|
| Wednesday |
1:00 PM - 5:00 PM
|
| Thursday |
10:00 AM - 5:00 PM
|
| Friday |
10:00 AM - 5:00 PM
|
| Saturday |
10:00 AM - 5:00 PM
|
| Sunday |
1:00 PM - 5:00 PM
|
Home Details
Home Type
- Single Family
HOA Fees
- $85 Monthly HOA Fees
Parking
- 2 Car Attached Garage
- Front Facing Garage
Home Design
- New Construction
Interior Spaces
- 2-Story Property
- Formal Entry
- Smart Doorbell
- Family Room
- Dining Area
- Loft
- Smart Thermostat
Kitchen
- Breakfast Bar
- Walk-In Pantry
- Built-In Range
- Built-In Microwave
- Dishwasher
- Kitchen Island
- Granite Countertops
- Disposal
Flooring
- Carpet
- Laminate
- Vinyl
Bedrooms and Bathrooms
- 4 Bedrooms
- Primary Bedroom Suite
- Walk-In Closet
- Powder Room
- Double Vanity
- Private Water Closet
- Bathtub with Shower
Laundry
- Laundry Room
- Laundry on upper level
- Washer and Dryer Hookup
Utilities
- Central Heating and Cooling System
- Programmable Thermostat
- High Speed Internet
- Cable TV Available
Additional Features
- Covered Patio or Porch
- Lawn
Community Details
Recreation
- Community Pool
- Trails
Map
Other Plans in Camden Place
About the Builder
- Camden Place - Camden Townes
- Camden Place
- 207 Blue Butterfly Dr
- 250 Blue Butterfly Dr
- 228 Alice Trace Place
- 18 Atherton Cir
- 287 Alice Trace Place
- 108 Grove Township Way
- 248 Alice Trace Place
- 158 Alice Trace Place
- 45 Bainbridge
- 67 Bainbridge
- 573 Freedom Trail Dr
- 569 Freedom Trail Dr
- 562 Freedom Trail Dr
- 488 Freedom Trail Dr
- Highland Ridge
- 8935 Kennebec Crossing Dr Unit 57
- 9113 Dupree St Unit 41
- 9140 Dupree Meadow Dr Unit 9
