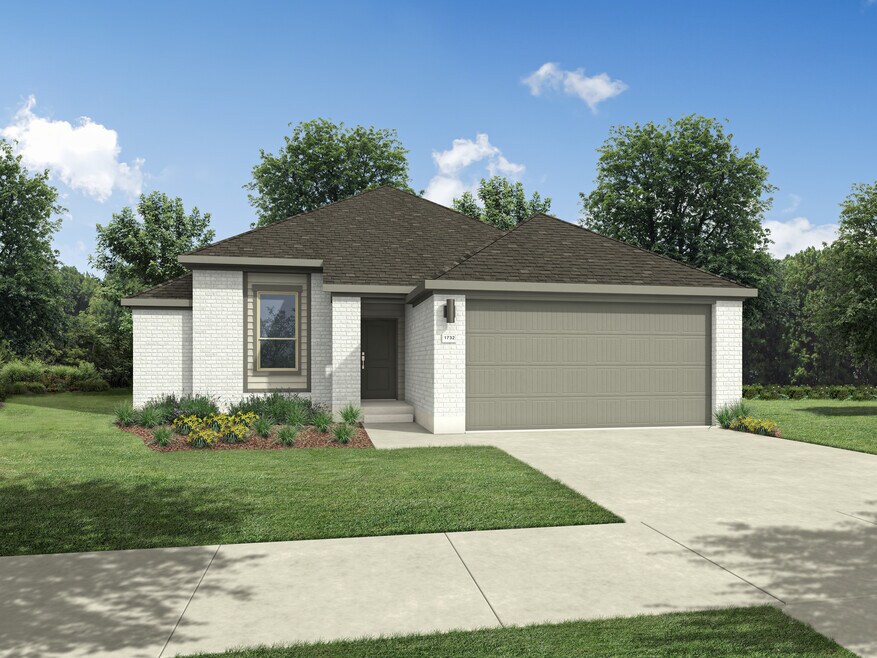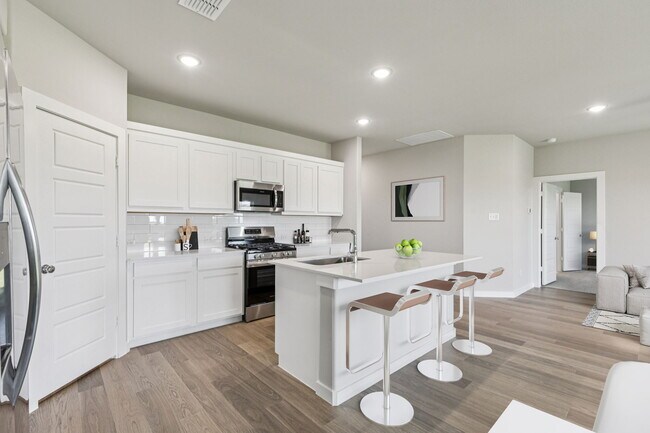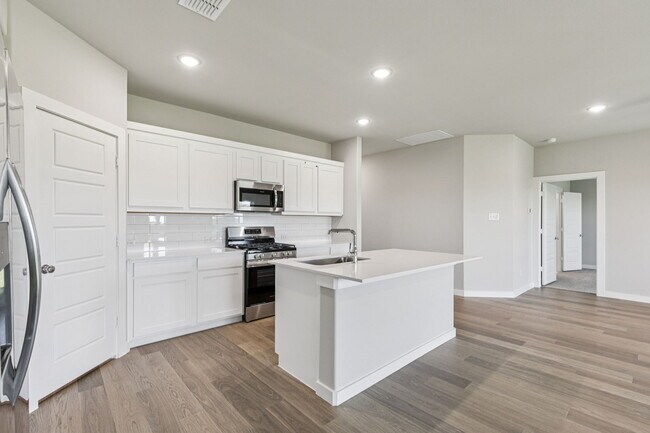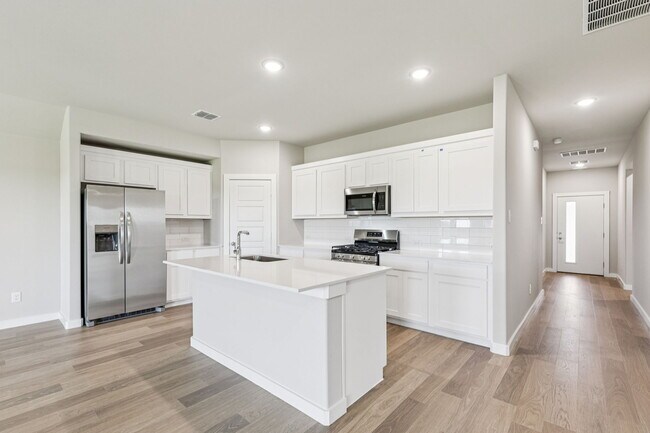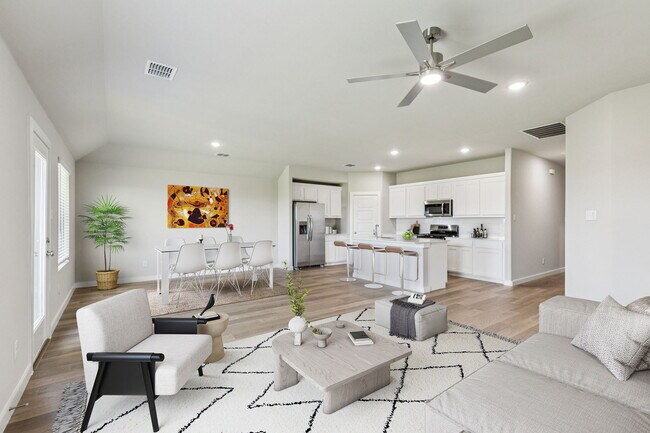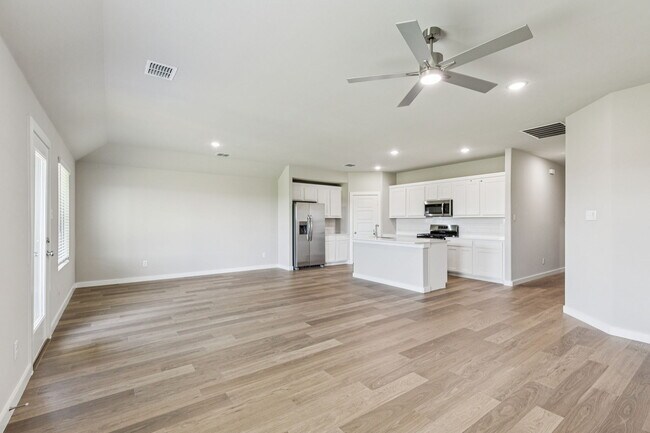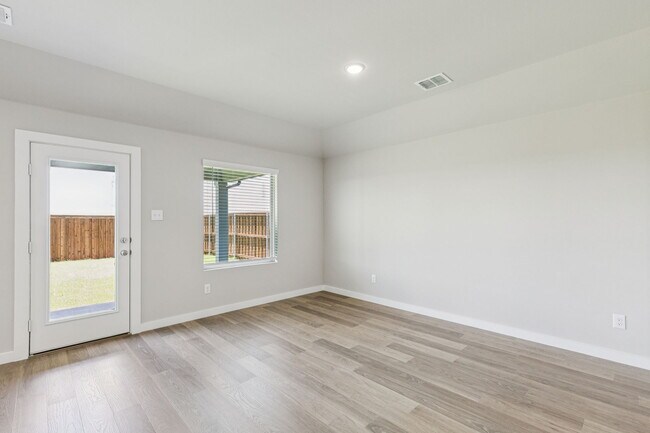Estimated payment starting at $2,069/month
Total Views
72
4
Beds
2
Baths
1,791
Sq Ft
$179
Price per Sq Ft
Highlights
- New Construction
- Primary Bedroom Suite
- Clubhouse
- Eat-In Gourmet Kitchen
- Community Lake
- Retreat
About This Floor Plan
The Harper is designed for those who need extra space and versatility. This four bedroom, two bathroom home features an expansive living area, flowing seamlessly into a modern kitchen with a large island - perfect for entertaining. The primary suite is a peaceful retreat with an en-suite bath, while three additional bedrooms offer flexibility for guests, a home office, or a creative space.
Sales Office
Hours
| Monday |
10:00 AM - 6:00 PM
|
| Tuesday |
10:00 AM - 6:00 PM
|
| Wednesday |
10:00 AM - 6:00 PM
|
| Thursday |
10:00 AM - 6:00 PM
|
| Friday |
10:00 AM - 6:00 PM
|
| Saturday |
10:00 AM - 6:00 PM
|
| Sunday |
12:00 PM - 6:00 PM
|
Sales Team
Stephanie Connelly
York Rasco
Office Address
1230 Abbeygreen Rd
Forney, TX 75126
Driving Directions
Home Details
Home Type
- Single Family
HOA Fees
- $62 Monthly HOA Fees
Parking
- 2 Car Attached Garage
- Front Facing Garage
Taxes
Home Design
- New Construction
Interior Spaces
- 1-Story Property
- Formal Entry
- Living Room
- Dining Room
- Flex Room
- Laundry Room
Kitchen
- Eat-In Gourmet Kitchen
- Dishwasher
- Kitchen Island
Bedrooms and Bathrooms
- 4 Bedrooms
- Retreat
- Primary Bedroom Suite
- Walk-In Closet
- In-Law or Guest Suite
- 2 Full Bathrooms
- Dual Vanity Sinks in Primary Bathroom
- Private Water Closet
- Bathtub with Shower
- Walk-in Shower
Additional Features
- Covered Patio or Porch
- Minimum 50 Ft Wide Lot
Community Details
Overview
- Association fees include lawn maintenance, ground maintenance
- Community Lake
- Views Throughout Community
- Pond in Community
- Greenbelt
Amenities
- Community Fire Pit
- Outdoor Fireplace
- Community Barbecue Grill
- Clubhouse
- Community Center
Recreation
- Community Basketball Court
- Volleyball Courts
- Community Playground
- Community Pool
- Splash Pad
- Park
- Dog Park
- Event Lawn
- Hiking Trails
- Trails
Map
About the Builder
Trophy Signature Homes is dedicated to creating high-quality, energy-efficient homes designed with modern features and innovative designs. As part of Green Brick Partners, the company benefits from the strong support and resources of a leading diversified homebuilding and land development firm.
At Trophy Signature Homes, a culture of integrity, innovation, and inclusivity is fostered. The company believes that a supportive and dynamic work environment not only benefits employees but also enhances the quality of homes and customer satisfaction. The team is encouraged to think creatively, collaborate effectively, and always strive for excellence.
Nearby Homes
- Devonshire - Victory Series - 45' Lots
- 1940 Callington Way
- 1934 Callington Way
- 1930 Callington Way
- 2477 Adenmore Ln
- 1052 Bingham Way
- 1433 Kirkdale Dr
- 1431 Kirkdale Dr
- 2922 Soaring Hills Dr
- 2925 Soaring Hills Dr
- Devonshire
- 2014 Brewers Ln
- 1034 Bingham Way
- Devonshire - Texas Tree Series - 45' Lots
- Devonshire - Trophy Series - 50' Lots
- Devonshire - Gem Series - 45' Lots
- Devonshire - Victory Series - 50' Lots
- Devonshire - Classic 50-55
- 2411 Lyrebird Ln
- 2415 Lyrebird Ln

