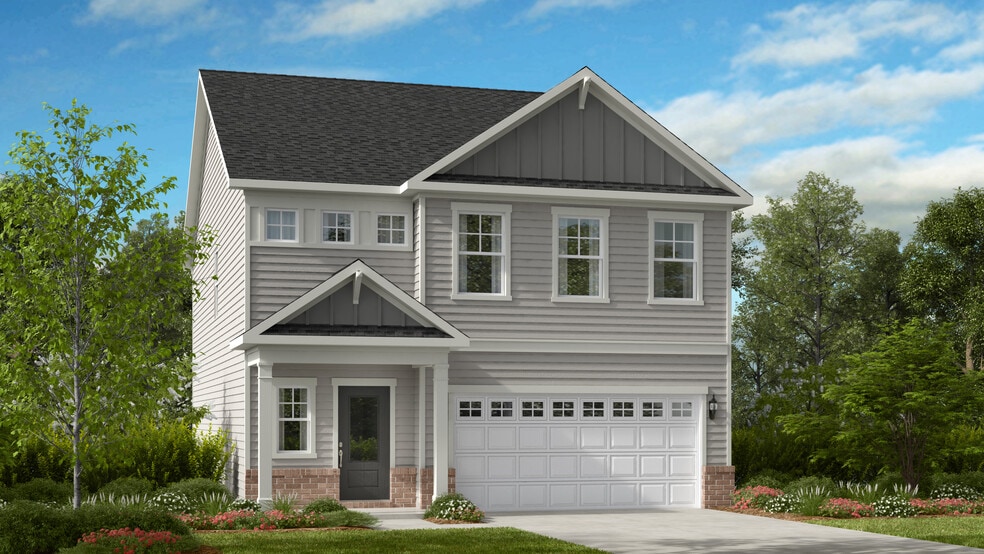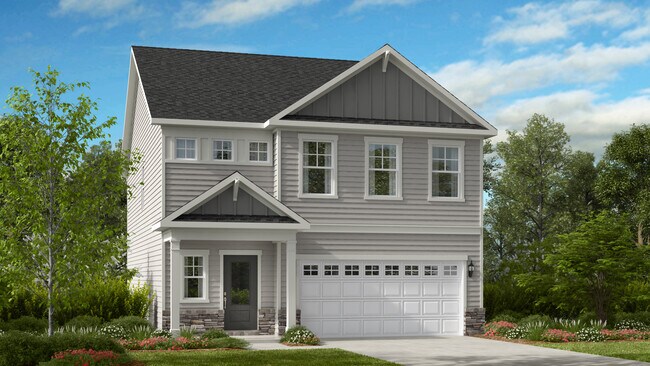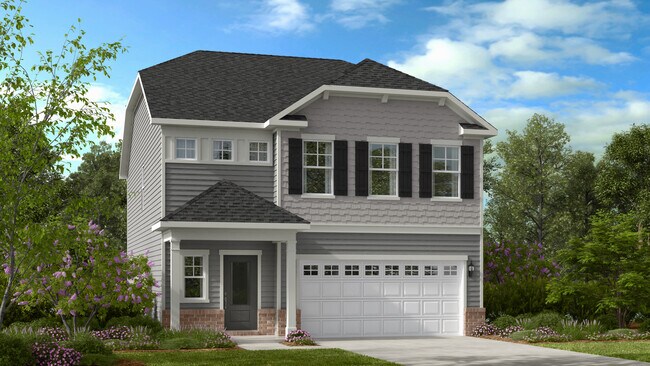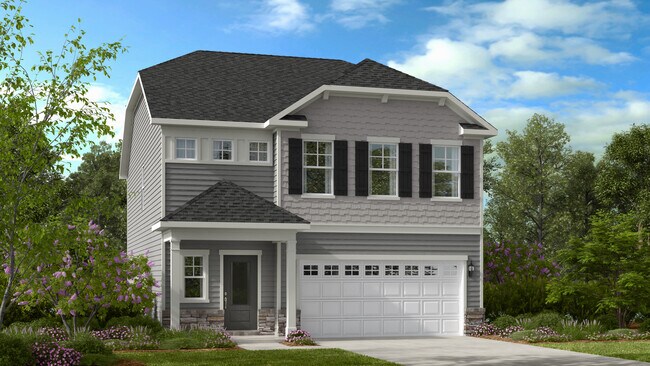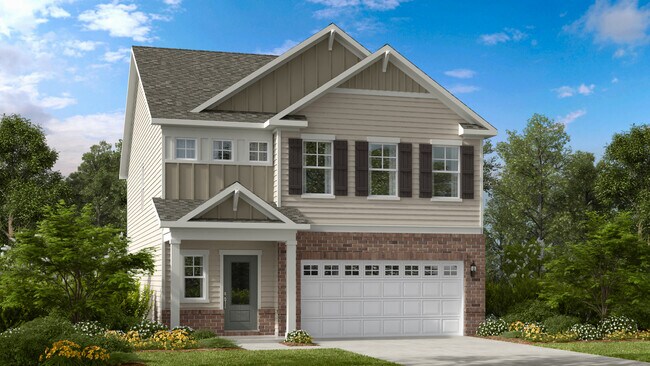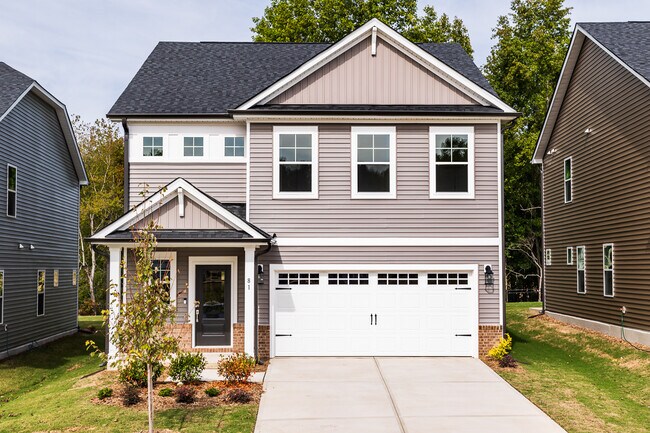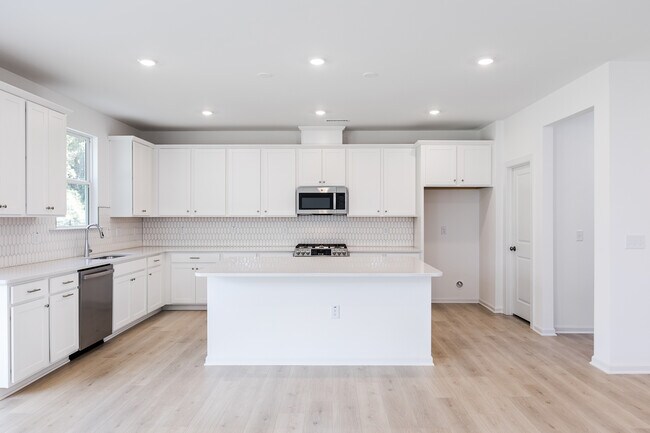
NEW CONSTRUCTION
BUILDER INCENTIVES
Estimated payment starting at $2,475/month
Total Views
23,528
4
Beds
2.5
Baths
2,359+
Sq Ft
$164+
Price per Sq Ft
Highlights
- New Construction
- Loft
- Lawn
- Primary Bedroom Suite
- Granite Countertops
- Pickleball Courts
About This Floor Plan
Our two-story Harper floor plan welcomes you with an inviting foyer that leads effortlessly to the open concept gathering room, kitchen and dining area. For your convenience, a sunroom can be added to expand your entertaining space. The Harper floor plan gives you 4 bedrooms, 2.5 bathrooms and a spacious loft, perfect for family movie nights, along with a spacious laundry room. The owner's suite is a private oasis with a walk-in shower, a very spacious closet, and double sinks. The two-car garage is the perfect complement to this thoughtful floor plan.
Builder Incentives
Sales Office
Hours
| Monday - Tuesday |
10:00 AM - 5:00 PM
|
| Wednesday |
1:00 PM - 5:00 PM
|
| Thursday - Saturday |
10:00 AM - 5:00 PM
|
| Sunday |
1:00 PM - 5:00 PM
|
Sales Team
Abby Koehn
Office Address
1125 Lake Glad Rd
Wendell, NC 27591
Driving Directions
Home Details
Home Type
- Single Family
HOA Fees
- $95 Monthly HOA Fees
Parking
- 2 Car Attached Garage
- Front Facing Garage
Home Design
- New Construction
Interior Spaces
- 2,359-2,479 Sq Ft Home
- 2-Story Property
- Formal Entry
- Smart Doorbell
- Formal Dining Room
- Loft
- Smart Thermostat
Kitchen
- Walk-In Pantry
- Kitchen Island
- Granite Countertops
- Disposal
Flooring
- Carpet
- Vinyl
Bedrooms and Bathrooms
- 4 Bedrooms
- Primary Bedroom Suite
- Walk-In Closet
- Powder Room
- Dual Vanity Sinks in Primary Bathroom
- Private Water Closet
- Bathtub with Shower
- Walk-in Shower
Laundry
- Laundry Room
- Laundry on upper level
Utilities
- Air Conditioning
- Smart Home Wiring
- Cable TV Available
Additional Features
- Energy-Efficient Insulation
- Covered Patio or Porch
- Lawn
Community Details
Overview
- Association fees include ground maintenance
Recreation
- Pickleball Courts
- Community Playground
- Park
- Trails
Map
Other Plans in Eagle Trace
About the Builder
Taylor Morrison is a publicly traded homebuilding and land development company headquartered in Scottsdale, Arizona. The firm was established in 2007 following the merger of Taylor Woodrow and Morrison Homes and operates under the ticker symbol NYSE: TMHC. With a legacy rooted in home construction dating back over a century, Taylor Morrison focuses on designing and building single-family homes, townhomes, and master-planned communities across high-growth U.S. markets. The company also provides integrated financial services, including mortgage and title solutions, through its subsidiaries. Over the years, Taylor Morrison has expanded through strategic acquisitions, including AV Homes and William Lyon Homes, strengthening its presence in multiple states. Recognized for its operational scale and industry influence, the company continues to emphasize sustainable building practices and customer-focused development.
Frequently Asked Questions
How many homes are planned at Eagle Trace
What are the HOA fees at Eagle Trace?
How many floor plans are available at Eagle Trace?
How many move-in ready homes are available at Eagle Trace?
Nearby Homes
- Eagle Trace
- Wendell Ridge
- 7264 Hunt Valley Trail
- 7240 Shawan Rd
- Maggie Way
- Grove at Gin Branch - Southern
- Grove at Gin Branch - Grove At Gin Branch
- 22 Slocum Dr
- 6845 Latigo Ln
- 103 Slocum Dr
- 305 Slocum Dr
- 326 Slocum Dr
- Magnolia Townes
- 357 Slocum Dr
- 1205 Wendell Falls Pkwy
- Hollybrook - The Meadows
- Hollybrook - The Glen
- 0 Pleasants Rd
- Browning Mill
- 1753 Eagle Rock Rd
Your Personal Tour Guide
Ask me questions while you tour the home.
