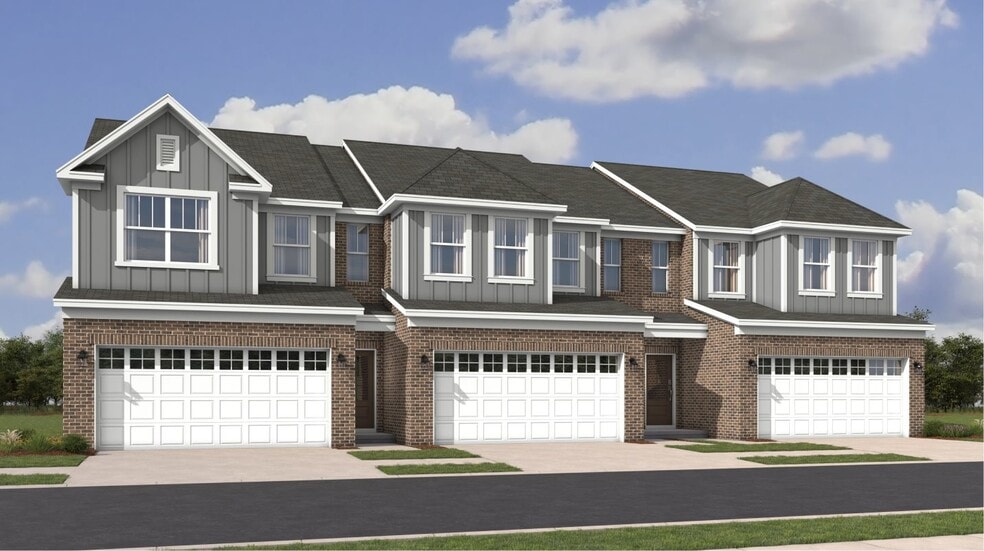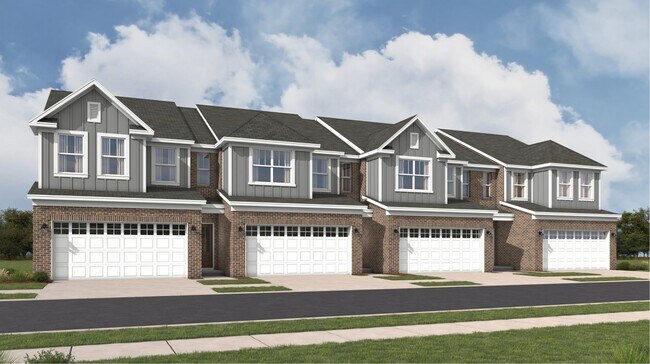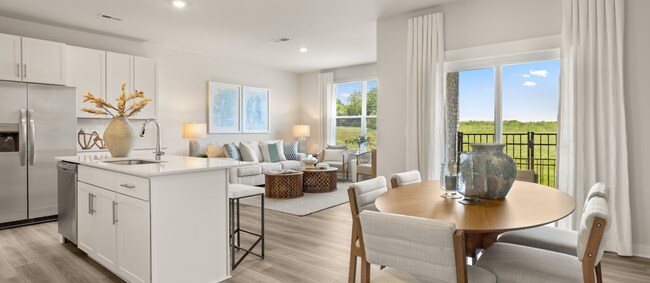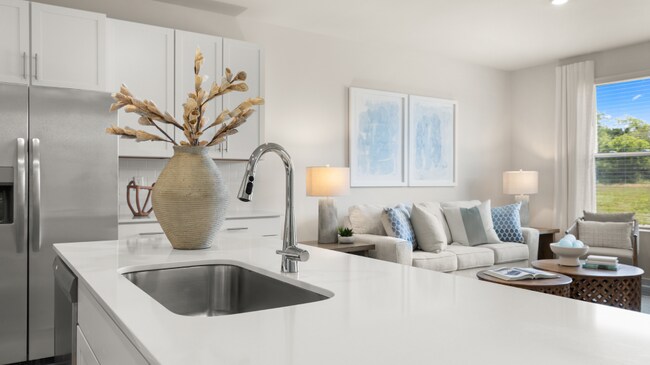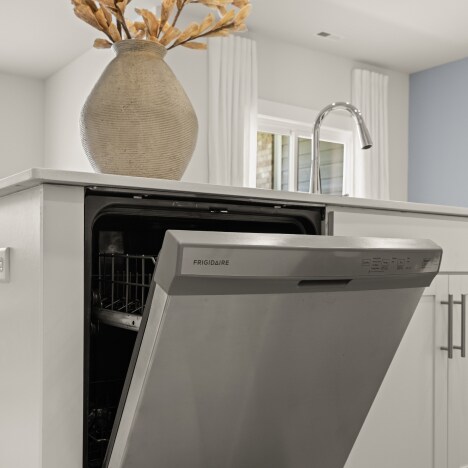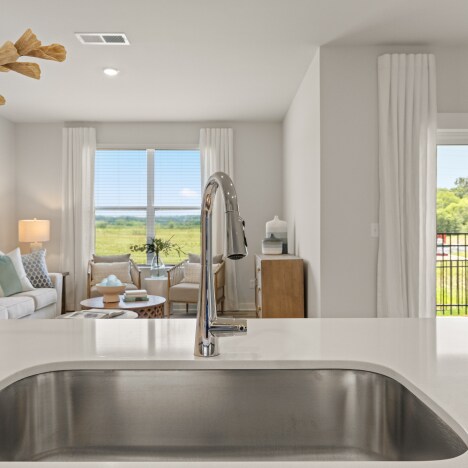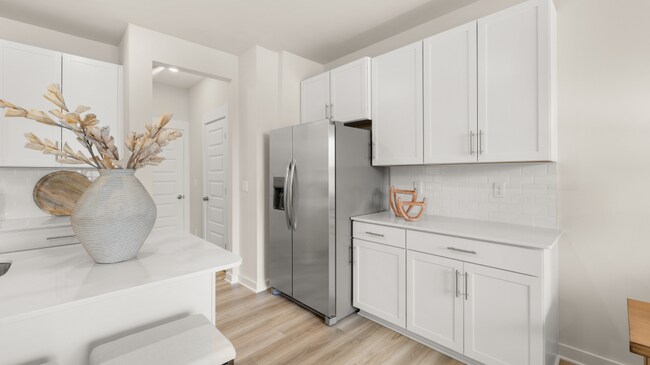Estimated payment starting at $1,975/month
3
Beds
2.5
Baths
1,673
Sq Ft
$188
Price per Sq Ft
Highlights
- New Construction
- Living Room
- Dining Room
About This Floor Plan
This new two-story townhome design combines comfort and style. The first floor features an open-concept layout connecting a living room for shared moments, a dining room for memorable meals and a kitchen for inspired cooks. Nearby sliding glass doors provide access to a covered patio for outdoor enjoyment. On the second floor, two secondary bedrooms and a spacious owner’s suite with a luxe bathroom and large walk-in closet provide restful retreats for family members and overnight guests.
Sales Office
Hours
| Monday - Saturday |
11:00 AM - 6:00 PM
|
| Sunday |
1:00 PM - 6:00 PM
|
Office Address
111 Rising Ln
Gallatin, TN 37066
Townhouse Details
Home Type
- Townhome
Parking
- 2 Car Garage
Home Design
- New Construction
Interior Spaces
- 2-Story Property
- Living Room
- Dining Room
Bedrooms and Bathrooms
- 3 Bedrooms
Map
About the Builder
Since 1954, Lennar has built over one million new homes for families across America. They build in some of the nation’s most popular cities, and their communities cater to all lifestyles and family dynamics, whether you are a first-time or move-up buyer, multigenerational family, or Active Adult.
Nearby Homes
- Woods Crossing
- The Woods
- Windsong - Townhomes
- 1428 109s Hwy
- 1430 S Water Ave
- 0 Peach Valley Rd
- 1096 Lock 4 Rd
- Peach Valley Estates
- 10800 Highway 109 N
- 10775 Highway 109 N
- 0 Winchester St W Unit RTC3034692
- The Paddock - Villas Homes
- 212 S Boyers Ave
- 0 Newton Ln Unit RTC2887616
- 919 Long Hollow Pike
- The Towns at Red River
- Vinewood TH
- 0 S Ford St
- 2183 Tennessee 25
- 254 Mark Cir

