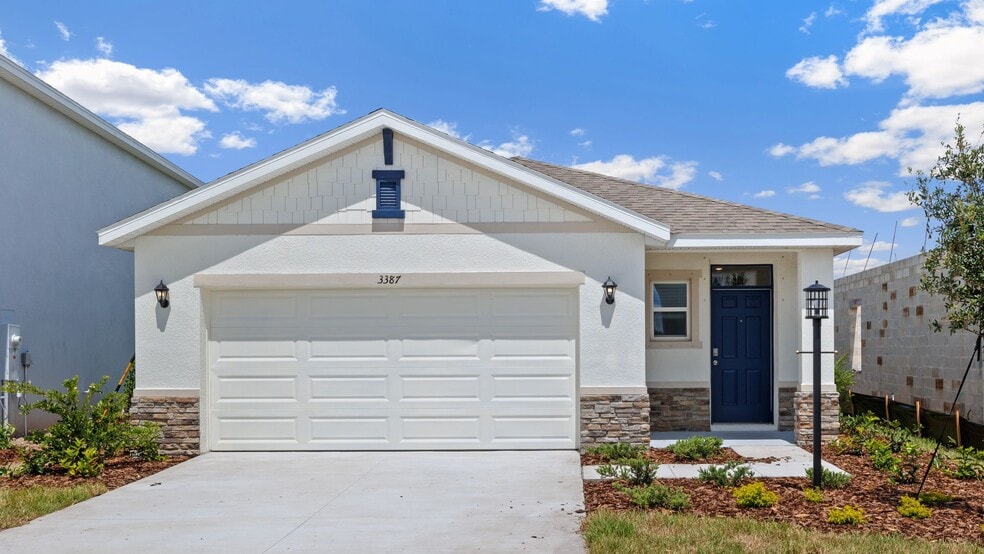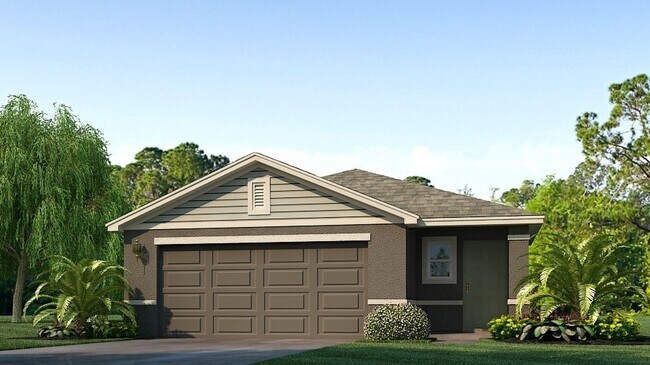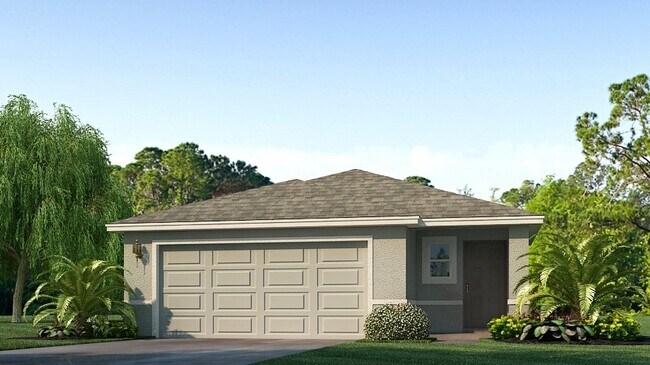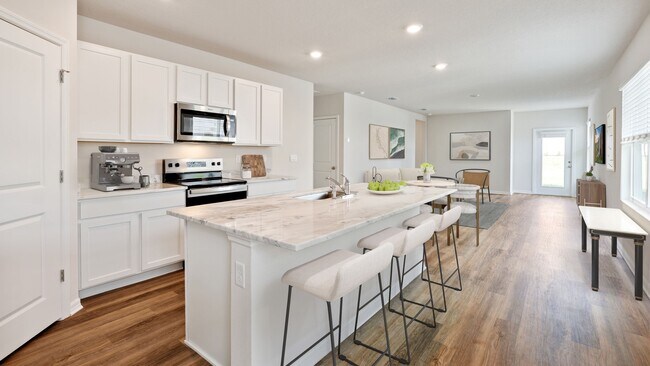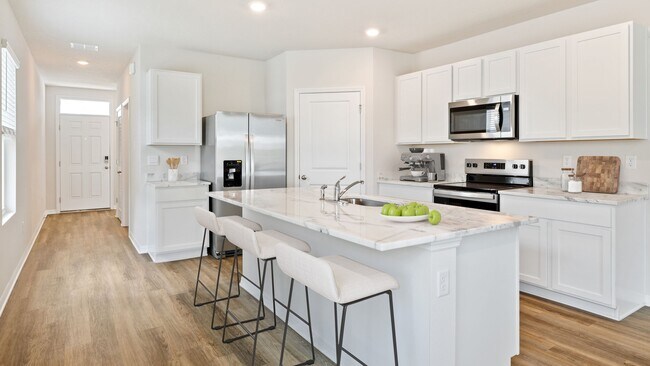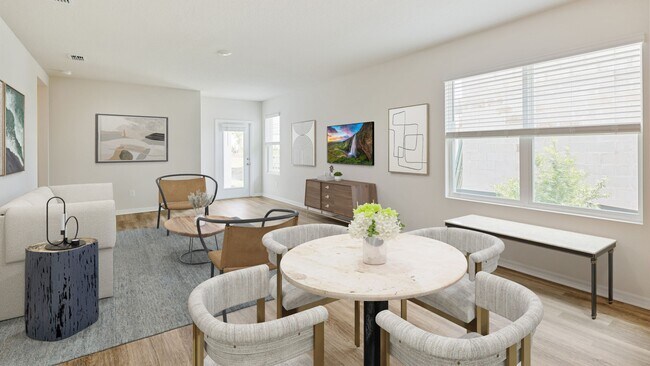
Estimated payment starting at $2,126/month
Highlights
- Fitness Center
- Primary Bedroom Suite
- Views Throughout Community
- New Construction
- Clubhouse
- Lanai
About This Floor Plan
A front porch welcomes to you into one-story all concrete block construction home. Designed to optimizes living space with an open concept kitchen that overlooks the versatile great room and large covered lanai. The well-appointed kitchen features an island with bar seating, oversized walk-in pantry and sleek stainless-steel appliances! Bedroom one is located behind the kitchen and has an ensuite bathroom with double vanity and spacious walk-in closet providing substantial storage space. A second bedroom and bath are located at the rear of the home. Just off the great room is the versatile fourth bedroom, perfect to meet your needs. Like all homes in Star Farms, the Harper includes a Home is Connected smart home technology package which allows you to control your home with your smart device while near or away.
Sales Office
| Monday - Tuesday |
10:00 AM - 6:00 PM
|
| Wednesday |
12:00 PM - 6:00 PM
|
| Thursday - Saturday |
10:00 AM - 6:00 PM
|
| Sunday |
12:00 PM - 6:00 PM
|
Home Details
Home Type
- Single Family
Parking
- 2 Car Attached Garage
- Front Facing Garage
Home Design
- New Construction
Interior Spaces
- 1,665 Sq Ft Home
- 1-Story Property
- Formal Entry
- Smart Doorbell
- Great Room
- Family or Dining Combination
Kitchen
- Eat-In Kitchen
- Breakfast Bar
- Walk-In Pantry
- Dishwasher
- Stainless Steel Appliances
- Kitchen Island
- Quartz Countertops
- Prep Sink
Bedrooms and Bathrooms
- 4 Bedrooms
- Primary Bedroom Suite
- Walk-In Closet
- 2 Full Bathrooms
- Primary bathroom on main floor
- Quartz Bathroom Countertops
- Double Vanity
- Private Water Closet
- Bathtub with Shower
- Walk-in Shower
Laundry
- Laundry Room
- Laundry on main level
Home Security
- Home Security System
- Smart Lights or Controls
- Smart Thermostat
Eco-Friendly Details
- Energy-Efficient Insulation
Outdoor Features
- Covered Patio or Porch
- Lanai
Utilities
- Programmable Thermostat
- Smart Home Wiring
Community Details
Overview
- Views Throughout Community
- Pond in Community
Amenities
- Community Gazebo
- Restaurant
- Clubhouse
- Community Center
Recreation
- Tennis Courts
- Pickleball Courts
- Bocce Ball Court
- Community Playground
- Fitness Center
- Community Pool
- Park
- Event Lawn
- Recreational Area
- Trails
Map
Other Plans in Oakfield Trails
About the Builder
- Oakfield Lakes
- Oakfield Trails - Premier Series
- Oakfield Trails - Signature Series
- Oakfield Trails - Classic Series
- Oakfield Lakes
- Prosperity Lakes - Active Adult Villas
- 13119 Bending Creek Trail
- Oakfield Trails - Oakfield Trails Traditional
- Oakfield Trails - Oakfield Trails Signature
- Prosperity Lakes - Active Adult Manors
- Longmeadow
- Longmeadow - North River Ranch Artisan Series
- Prosperity Lakes - Active Adult Estates
- Oakfield Trails - Artisan Series
- Coasterra - Reserve Series
- Crescent Creek - Two-Story Attached Villas
- Oakfield Trails
- Oakfield Trails
- Crescent Creek - North River Ranch – Garden Series
- Coasterra - Cove
