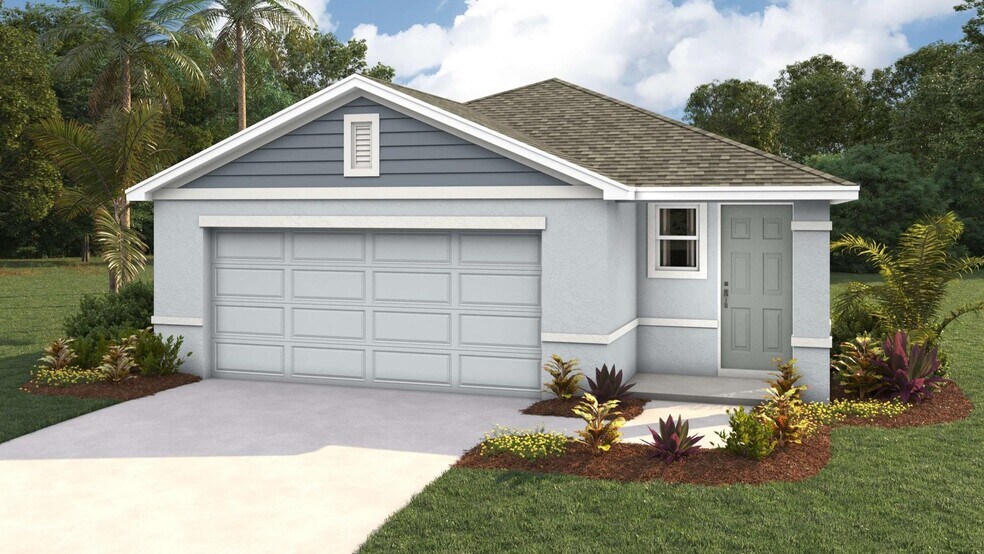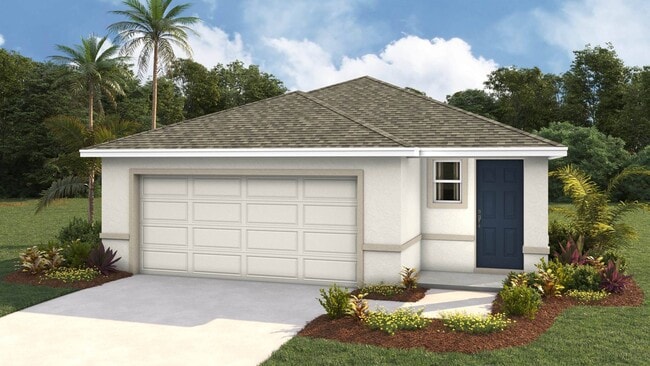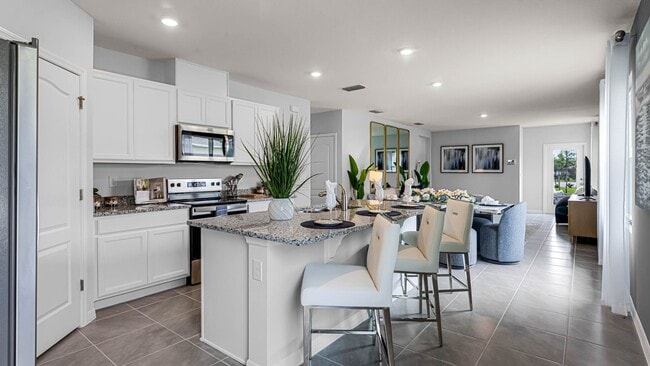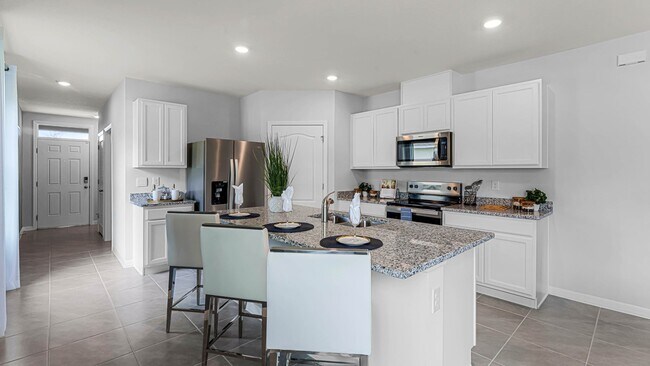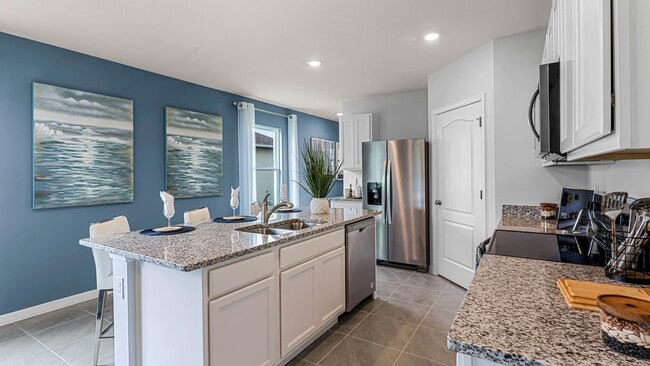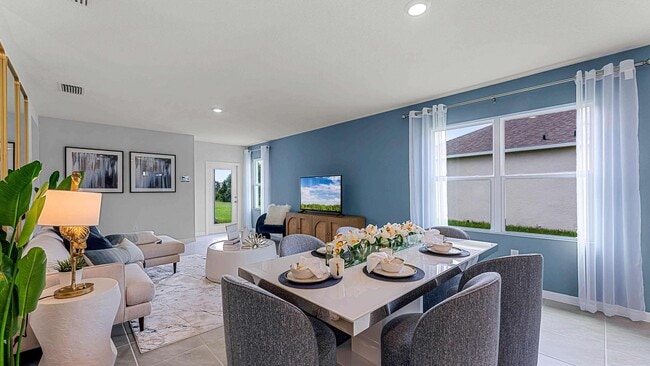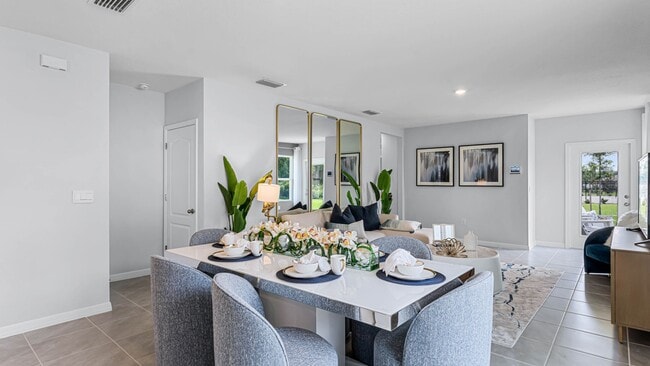
Estimated payment starting at $2,325/month
Highlights
- Community Cabanas
- New Construction
- Great Room
- Dr. John Long Middle School Rated A-
- Primary Bedroom Suite
- Private Yard
About This Floor Plan
This all-concrete block constructed, one-story layout optimizes living space with an open concept kitchen overlooking the living area and back-porch. The kitchen comes with all stainless-steel appliances including a refrigerator, built-in dishwasher, electric range, and microwave. The primary suite is located right off the kitchen with an ensuite double sink bathroom and large walk-in closet. Towards the back of the home, you will find three additional bedrooms that share a second bathroom. The laundry room comes equipped with an included washer and dryer. Pictures, photographs, colors, features, and sizes are for illustration purposes only and will vary from the homes as built. Home and community information including pricing, included features, terms, availability and amenities are subject to change and prior sale at any time without notice or obligation. CBC039052.
Sales Office
| Monday - Tuesday |
10:00 AM - 6:00 PM
|
| Wednesday |
12:00 PM - 6:00 PM
|
| Thursday - Saturday |
10:00 AM - 6:00 PM
|
| Sunday |
12:00 PM - 6:00 PM
|
Townhouse Details
Home Type
- Townhome
Lot Details
- Private Yard
- Lawn
Parking
- 2 Car Attached Garage
- Side Facing Garage
Home Design
- New Construction
Interior Spaces
- 1-Story Property
- Smart Doorbell
- Great Room
- Combination Kitchen and Dining Room
Kitchen
- Eat-In Kitchen
- Walk-In Pantry
- Cooktop
- Dishwasher
- Stainless Steel Appliances
- Kitchen Island
Bedrooms and Bathrooms
- 4 Bedrooms
- Primary Bedroom Suite
- Walk-In Closet
- 2 Full Bathrooms
- Primary bathroom on main floor
- Dual Vanity Sinks in Primary Bathroom
- Bathtub with Shower
- Walk-in Shower
Laundry
- Laundry Room
- Laundry on lower level
- Washer and Dryer
Home Security
- Smart Lights or Controls
- Smart Thermostat
Outdoor Features
- Covered Patio or Porch
Utilities
- Air Conditioning
- Central Heating
- Smart Home Wiring
Community Details
- Community Cabanas
- Community Pool
- Park
- Tot Lot
Map
Other Plans in Woodcreek
About the Builder
- Woodcreek
- Woodcreek - Townhomes
- 32212 Mahogany Valley Dr
- 32502 Midsummer Night Ln
- 32508 Midsummer Night Ln
- 32514 Midsummer Night Ln
- 32520 Midsummer Night Ln
- 32588 Tree of Life Ave
- 2306 Rikkola Ln
- 2339 Sienna Spruce St
- 2299 Rikkola Ln
- 32179 Logan Elm Terrace
- 2212 Sienna Spruce St
- 32368 Evening Grove Ct
- 32374 Evening Grove Ct
- 32477 Weathered Oak Dr
- 3198 Malta Ave
- River Landing
- Valencia Ridge - Signature Collection
- 32565 Veneto Place
