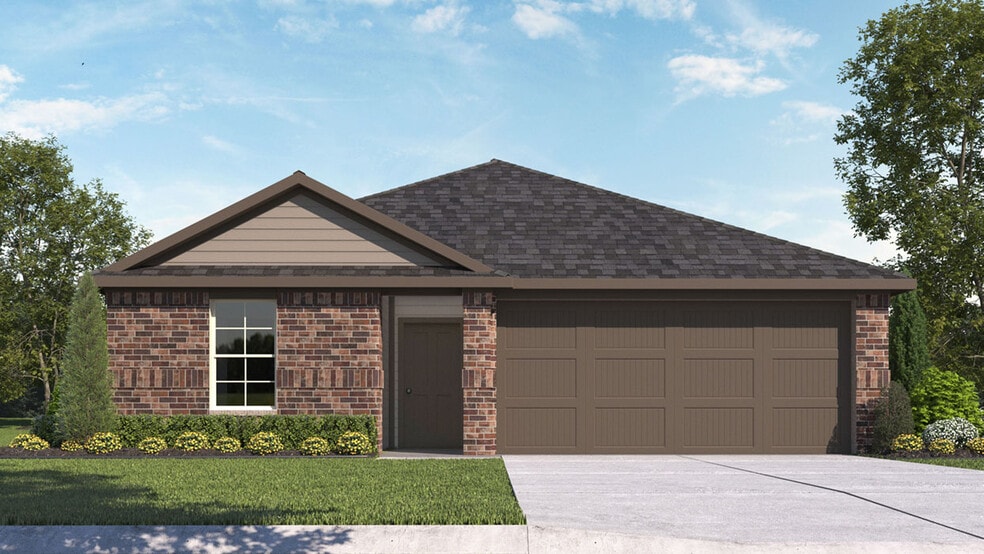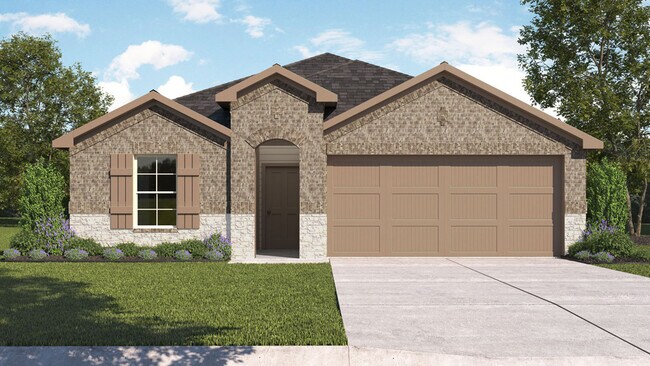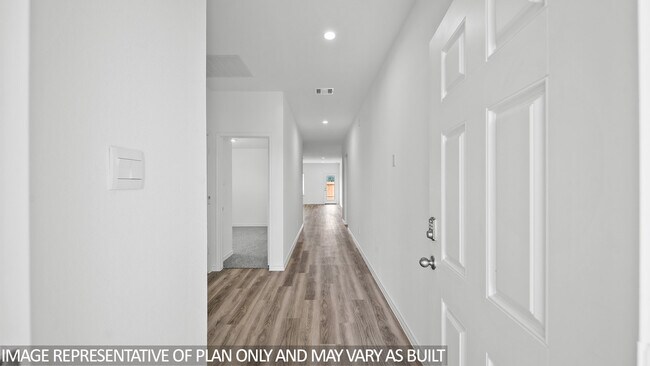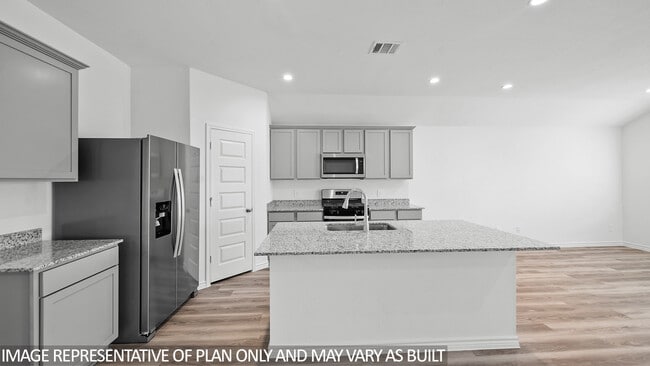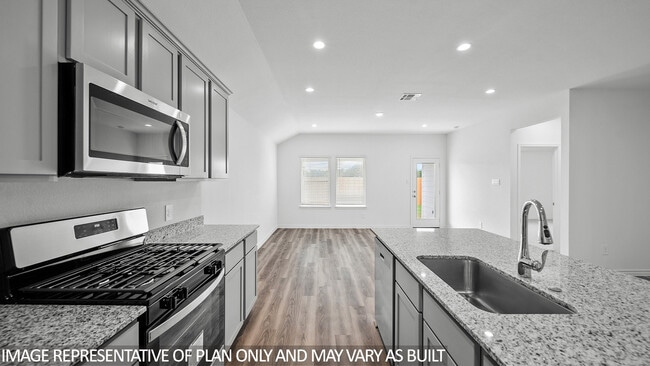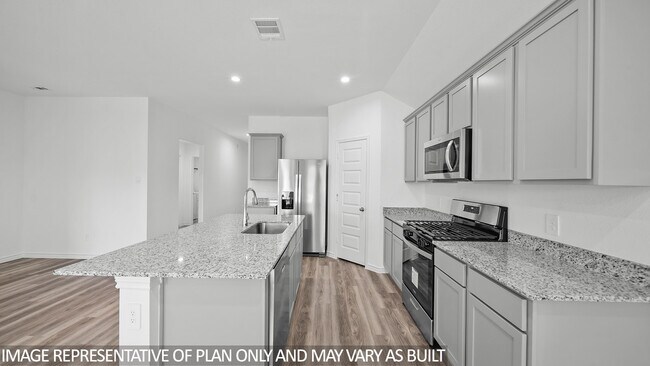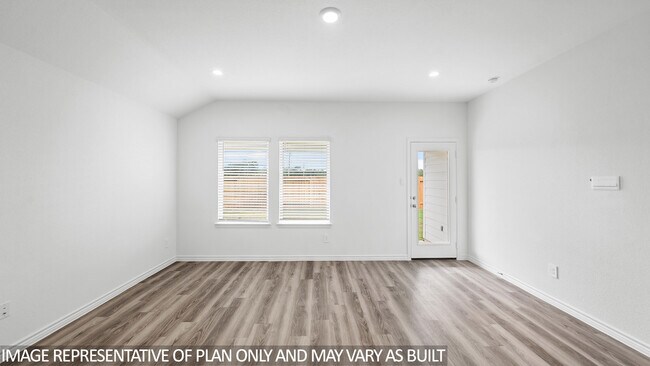
Estimated payment starting at $1,869/month
Highlights
- New Construction
- Fishing
- Pond in Community
- Hardin-Jefferson Junior High School Rated A
- Primary Bedroom Suite
- Granite Countertops
About This Floor Plan
Come see our spacious Harris floorplan in Sour Lake, Texas at the Holly Trails community, with 4 bedrooms and 2.5 bathrooms. This thoughtfully designed floorplan spans at an approximate 1,831 sq. ft. and has a 2-car garage. This home is full of modern amenities. The beautiful fixtures throughout create a welcoming ambiance and warm environment. The open-concept living space is perfect for entertaining and everyday activities. The kitchen offers plenty of storage with a corner pantry. Cooking and cleaning will be a breeze on the kitchen island with a built-in sink and dishwasher. Granite countertops and stainless-steel appliance top it off, giving you a modern and functional design. Each bedroom is carpeted and has a closet perfect for hanging clothes or storage. The separate laundry room is situated next to the garage. You also have an attached bathroom in the primary bedroom. The primary bathroom has a walk-in shower that can be opted for a tub, and a massive walk-in closet. Getting ready in the morning will be a breeze with this amount of space. Don’t forget to take time to enjoy the covered patio that is attached to the great room. Here you can relax while viewing nature from the backyard. Find your home at the Holly Trails community.
Sales Office
| Monday - Saturday |
10:00 AM - 6:00 PM
|
| Sunday |
12:30 PM - 6:00 PM
|
Home Details
Home Type
- Single Family
Parking
- 2 Car Attached Garage
- Front Facing Garage
Home Design
- New Construction
Interior Spaces
- 1,831 Sq Ft Home
- 1-Story Property
- Smart Doorbell
- Family Room
- Dining Room
- Laundry Room
- Property Views
Kitchen
- Walk-In Pantry
- Dishwasher
- Stainless Steel Appliances
- Smart Appliances
- Kitchen Island
- Granite Countertops
Flooring
- Carpet
- Vinyl
Bedrooms and Bathrooms
- 4 Bedrooms
- Primary Bedroom Suite
- Walk-In Closet
- Powder Room
- Granite Bathroom Countertops
- Dual Vanity Sinks in Primary Bathroom
- Private Water Closet
- Bathtub with Shower
- Walk-in Shower
Home Security
- Smart Lights or Controls
- Smart Thermostat
Outdoor Features
- Covered Patio or Porch
Utilities
- Air Conditioning
- Programmable Thermostat
- Smart Home Wiring
Community Details
Overview
- Property has a Home Owners Association
- Pond in Community
Recreation
- Fishing
- Fishing Allowed
