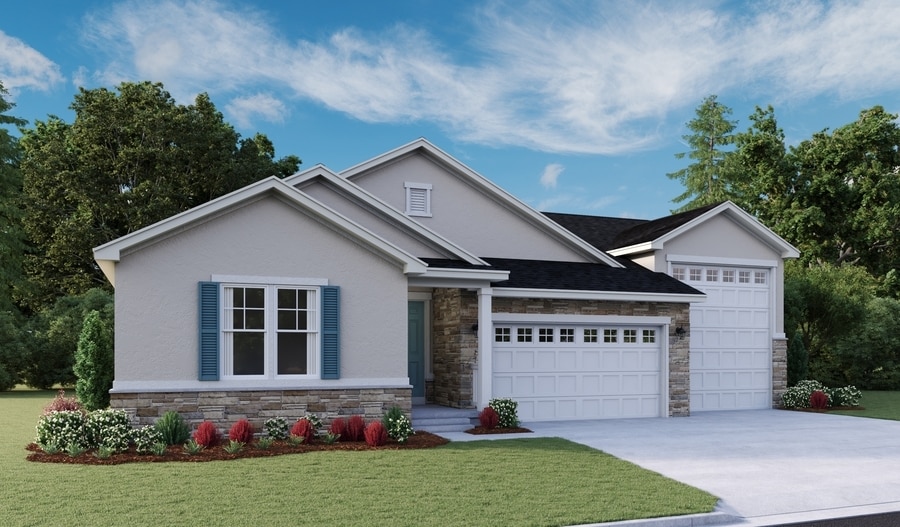
Estimated payment starting at $3,856/month
Highlights
- New Construction
- Community Playground
- 1-Story Property
- No HOA
- Park
About This Floor Plan
The ranch-style Harris plan offers an inviting open layout showcasing a large kitchen with a convenient center island, a dining nook and a great room. Adjacent is the primary suite, featuring an oversize walk-in closet and a private bath with optional deluxe features. Two bedrooms and a full bath are close by, as well as a dining room. Includes 2-car garage and attached RV Garage! You are sure to appreciate the designer finishes in this home.
Builder Incentives
adjustable-rate FHA financing!
& pick your way to save on select homes!
See this week's hot homes!
Sales Office
| Monday |
10:00 AM - 6:00 PM
|
| Tuesday |
10:00 AM - 6:00 PM
|
| Wednesday |
10:00 AM - 6:00 PM
|
| Thursday |
12:00 PM - 6:00 PM
|
| Friday |
10:00 AM - 6:00 PM
|
| Saturday |
10:00 AM - 6:00 PM
|
| Sunday |
Closed
|
Home Details
Home Type
- Single Family
Parking
- 3 Car Garage
Home Design
- New Construction
Interior Spaces
- 1-Story Property
Bedrooms and Bathrooms
- 3 Bedrooms
- 2 Full Bathrooms
Community Details
Overview
- No Home Owners Association
Recreation
- Community Playground
- Park
Map
Other Plans in Taylor Landing - Seasons
About the Builder
- Taylor Landing - Seasons
- 4043 W 2025 S Unit 41
- 4031 W 2025 S Unit 42
- Taylor Landing - Aspire
- 3966 W 2025 S Unit 29
- 3956 W 2025 S Unit LOT 18
- 4159 W 2100 S Unit 97
- 4183 W 2100 S Unit 99
- 3944 W 2025 S Unit 17
- Stagecoach Estates
- 1788 S 3875 W Unit 230
- 1782 S 3875 W Unit 229
- 4207 1575 South St Unit 308
- Palomino
- 4183 W 1575 S Unit 116
- 4171 W 1575 S Unit 308
- 4218 W 1600 St S Unit 306
- 3672 3125 W Unit 12
- 4449 S 800 W Unit 24
- The Barn at Terakee Farms - The Barn
