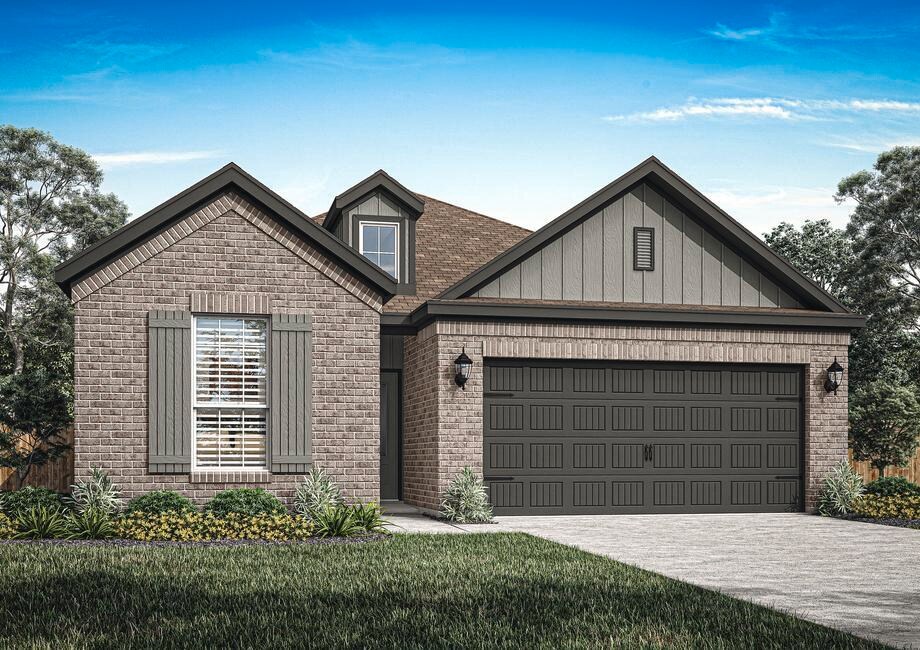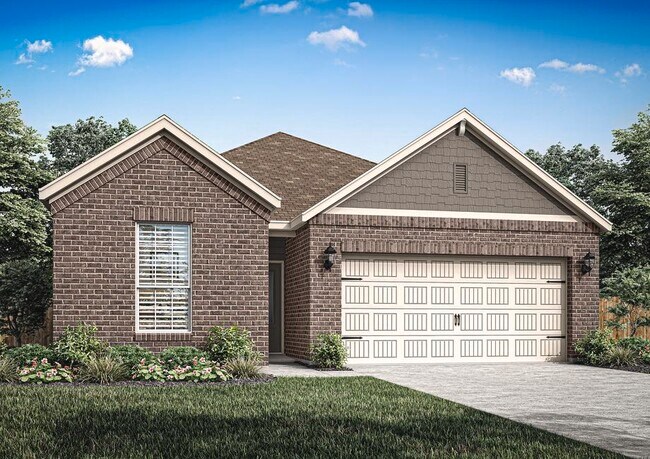
Richmond, TX 77469
Estimated payment starting at $1,708/month
Highlights
- New Construction
- Gourmet Kitchen
- Community Center
- Needville Elementary School Rated A-
- Granite Countertops
- Covered Patio or Porch
About This Floor Plan
This single-story, three-bedroom house is a great plan to call home! A beautiful foyer leads to a large family and adjoining chef-ready kitchen and dining room. The kitchen is filled with stainless steel appliances, granite countertops, and spacious large cabinets. Throughout the home, you will find more upgrades including double-pane windows, a Wi-Fi-enabled garage door opener, and so much more! The spacious master bedroom and beautiful ensuite bathroom provide a restful retreat for the owner of the home. The suite has a soaking tub and separate shower, as well as a huge walk-in closet, and it is the perfect place to begin and end each day. An inviting open-concept layout provides plenty of space to host all your friends and family. Guests will enjoy being able to flow easily throughout the home and back patio while they visit. A fenced-in backyard provides an exceptional space for the kids to run around and play. The Harris floor plan provides the perfect space for your family to gather and create endless memories.
Builder Incentives
Take advantage of our Year-End Savings and save up to $50,000 on select move-in ready homes! Enjoy limited-time incentives like home discounts, paid closing costs, and exceptional financing options. End 2025 with huge savings on your new LGI home!
Sales Office
Home Details
Home Type
- Single Family
Lot Details
- Fenced Yard
- Landscaped
Parking
- 2 Car Attached Garage
- Front Facing Garage
Home Design
- New Construction
Interior Spaces
- 1-Story Property
- Double Pane Windows
- Formal Entry
- Family Room
- Combination Kitchen and Dining Room
- Smart Thermostat
Kitchen
- Gourmet Kitchen
- Stainless Steel Appliances
- ENERGY STAR Qualified Appliances
- Kitchen Island
- Granite Countertops
- Stainless Steel Countertops
Bedrooms and Bathrooms
- 3 Bedrooms
- Walk-In Closet
- 2 Full Bathrooms
- Soaking Tub
- Bathtub with Shower
- Walk-in Shower
Laundry
- Laundry Room
- Laundry on main level
Eco-Friendly Details
- Energy-Efficient Insulation
Outdoor Features
- Covered Patio or Porch
- Outdoor Grill
Community Details
Overview
- Greenbelt
- Near Conservation Area
Amenities
- Community Barbecue Grill
- Picnic Area
- Community Center
Recreation
- Community Playground
- Park
- Recreational Area
- Trails
Map
Other Plans in Vacek Country Meadows
About the Builder
- Vacek Country Meadows
- 10706 Sonny Trails Ct
- 10710 Sonny Trails Ct
- 10715 Sonny Trails Ct
- 10714 Sonny Trails Ct
- 10719 Sonny Trails Ct
- 8219 Vacek Crossing Way
- Vacek Pointe
- 7610 Thrips Ln
- 7538 Tipton Meadow Way
- 7534 Tipton Meadow Way
- 7530 Tipton Meadow Way
- 7531 Tipton Meadow Way
- 7527 Tipton Meadow Way
- 7523 Thrips Ln
- 7522 Tipton Meadow Way
- 7523 Tipton Meadow Way
- 7518 Tipton Meadow Way
- 7519 Tipton Meadow Way
- 7514 Tipton Meadow Way

