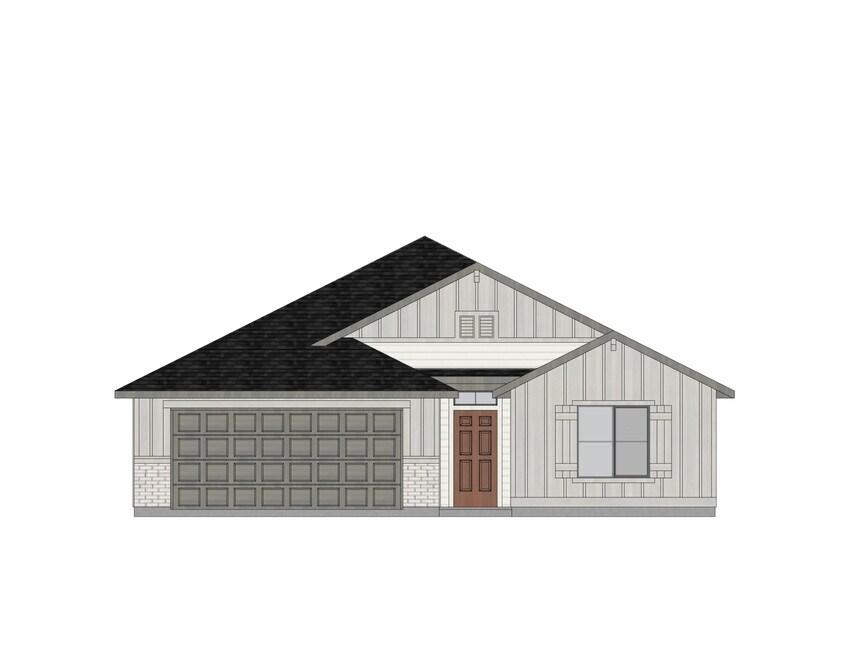
Estimated payment starting at $2,442/month
Highlights
- New Construction
- Walk-In Pantry
- Eat-In Kitchen
- Primary Bedroom Suite
- Attached Garage
- Walk-In Closet
About This Floor Plan
Dreams do come true in the Harrison 2025! Get the single level home you always wanted without sacrificing any living space. The outside world will melt away while you relax in the bright & sunny living room at the rear of the home. Feel inspired with culinary creativity at your kitchen island. Discover an oasis of solitude in the primary suite with its enviable walk-in closet, dual vanities, and two refreshing windows. The concrete patio entices you to spend time outside so you will not miss even a moment of nice weather. Love where you live in the Harrison.
Builder Incentives
For a limited time, get up to $50k* in bonus savings. Celebrate the new season with a new home and unwrap big savings. Act now!
Sales Office
Home Details
Home Type
- Single Family
HOA Fees
- $42 Monthly HOA Fees
Home Design
- New Construction
Interior Spaces
- 1-Story Property
- Open Floorplan
- Dining Area
Kitchen
- Eat-In Kitchen
- Walk-In Pantry
- Kitchen Island
Bedrooms and Bathrooms
- 4 Bedrooms
- Primary Bedroom Suite
- Walk-In Closet
- 2 Full Bathrooms
- Primary bathroom on main floor
- Dual Vanity Sinks in Primary Bathroom
- Bathtub with Shower
- Walk-in Shower
Laundry
- Laundry Room
- Laundry on main level
Parking
- Attached Garage
- Front Facing Garage
Outdoor Features
- Patio
Community Details
Overview
- Association fees include ground maintenance
- Greenbelt
Recreation
- Event Lawn
Map
Other Plans in Guches Place
About the Builder
- Guches Place
- Chestnut Heights
- Cedars
- 12510 Ochoco St
- Peregrine Estates
- Greenmont
- Cirrus Pointe - Horizon
- Cirrus Pointe - Sky
- Cirrus Pointe - Aurora
- 14546 Boatwatch Dr
- 14554 Boatwatch Dr
- 14225 Ripples Dr
- Passero Ridge - Arbor
- Solstice
- Solstice
- 4125 S Florida Ave
- 4211 Tropic Way
- 11041 Moss Ln
- 3401 Helios St
- 15174 Steel Cloud Ave
