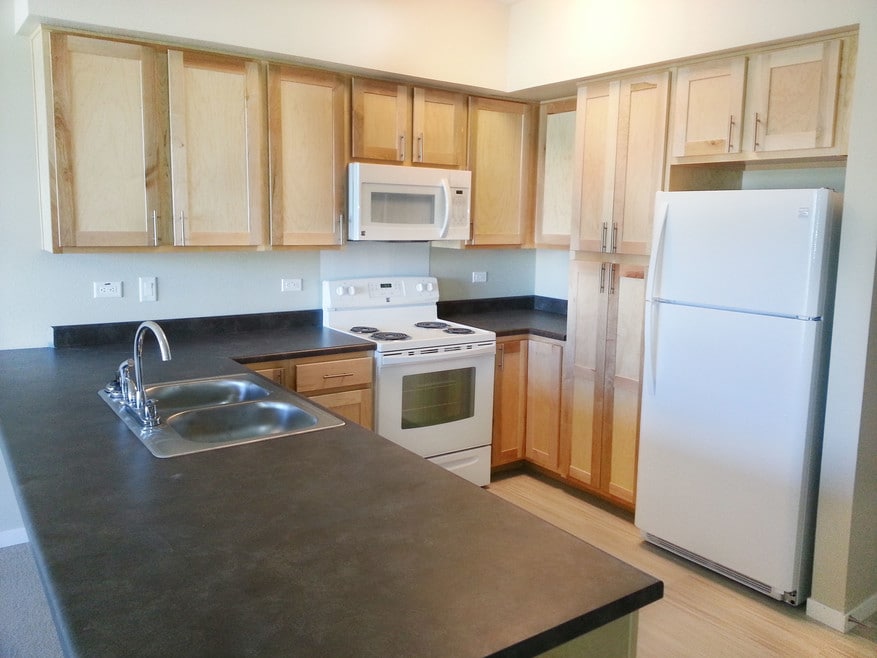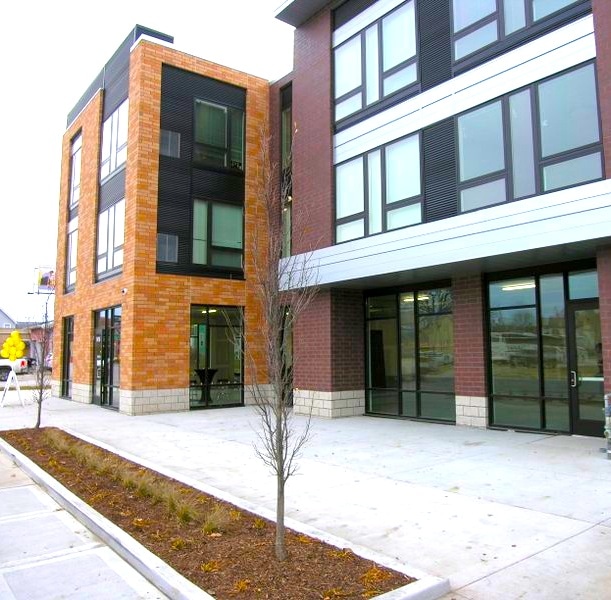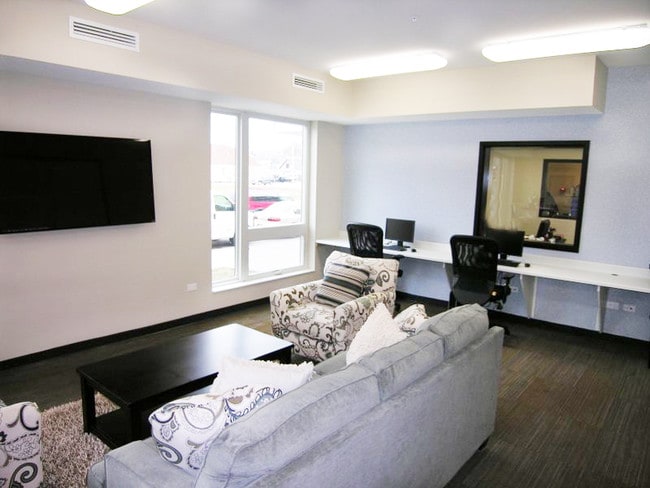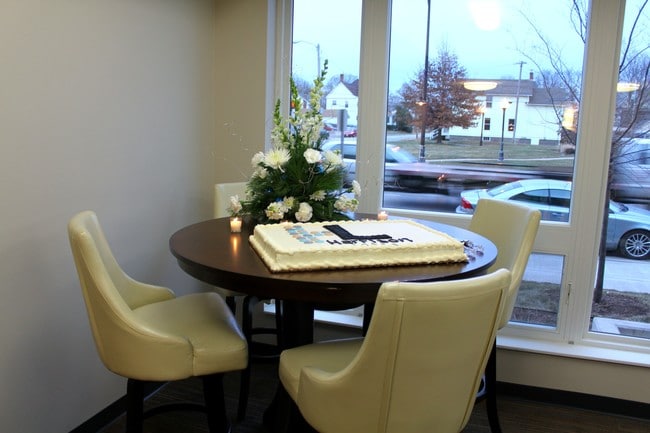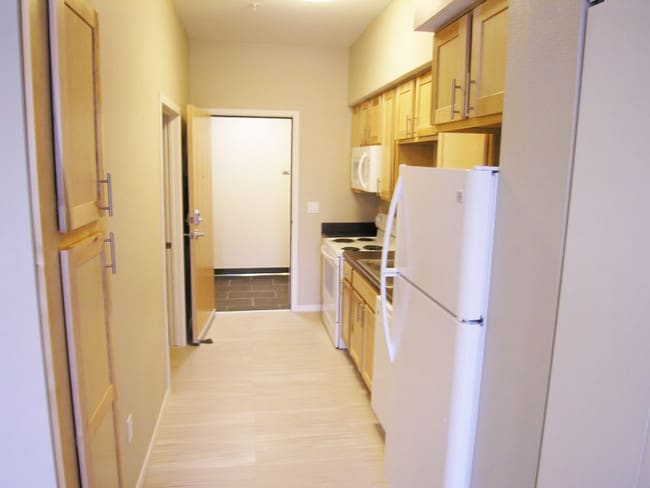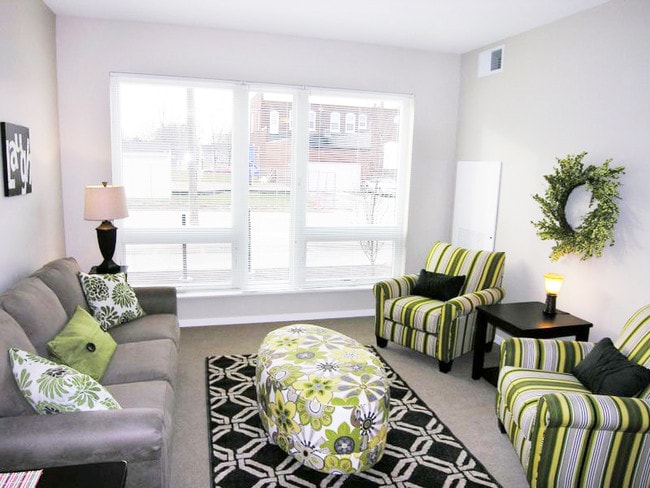About Harrison Lofts
Located in the Hilltop Neighborhood of Davenport, these beautifully constructed studio, 1, 2 & 3 bedroom homes offer quick access to city amenities while maintaining a small-town feel. Harrison Lofts provides residents numerous amenities such as a fitness center, community room, computer room and on-site parking (with a small monthly fee). Apartments have all appliances including dishwasher, microwave, and an in-unit washer/dryer. *Rents subject to change daily, please contact us for the most updated pricing. **Income limits apply to some homes; please contact for more information.

Pricing and Floor Plans
Studio
Studio
$732 - $754
Studio, 1 Bath, 476 Sq Ft
$710 deposit
/assets/images/102/property-no-image-available.png
| Unit | Price | Sq Ft | Availability |
|---|---|---|---|
| 107 | $732 | 476 | Now |
1 Bedroom
1 Bedroom
$872 - $997
1 Bed, 1 Bath, 676 Sq Ft
$760 deposit
/assets/images/102/property-no-image-available.png
| Unit | Price | Sq Ft | Availability |
|---|---|---|---|
| 304 | $874 | 731 | Now |
3 Bedrooms
3 Bedroom - Market
$1,355 - $1,425
3 Beds, 2 Baths, 1,160 Sq Ft
$1,317 deposit
/assets/images/102/property-no-image-available.png
| Unit | Price | Sq Ft | Availability |
|---|---|---|---|
| 121 | $1,355 | 1,160 | Now |
Fees and Policies
The fees below are based on community-supplied data and may exclude additional fees and utilities. Use the Rent Estimate Calculator to determine your monthly and one-time costs based on your requirements.
One-Time Basics
Parking
Pets
Property Fee Disclaimer: Standard Security Deposit subject to change based on screening results; total security deposit(s) will not exceed any legal maximum. Resident may be responsible for maintaining insurance pursuant to the Lease. Some fees may not apply to apartment homes subject to an affordable program. Resident is responsible for damages that exceed ordinary wear and tear. Some items may be taxed under applicable law. This form does not modify the lease. Additional fees may apply in specific situations as detailed in the application and/or lease agreement, which can be requested prior to the application process. All fees are subject to the terms of the application and/or lease. Residents may be responsible for activating and maintaining utility services, including but not limited to electricity, water, gas, and internet, as specified in the lease agreement.
Map
- 1518 N Main St
- 1605 N Harrison St
- 1321 N Main St
- 1127 N Ripley St
- 503 W 17th St
- 617 W 13th St
- 209 E 13th St
- 1222 Pershing Ave
- 1415 Pershing Ave
- 230 Kirkwood Blvd
- 320 E 14th St
- 1812 Pershing Ave
- 822 W 14th St
- 325 Kirkwood Blvd
- 734 W 17th St
- 1319 Warren St
- 407 E 14th St
- 409 E 14th St
- 410 W 8th St
- 420 Kirkwood Blvd
- 1318 N Main St Unit 2
- 902-904 W Locust St Unit 902
- 902-904 W Locust St Unit 904
- 702 W 7th St
- 2133 Warren St
- 321 E 7th St
- 1825 Grand Ave Unit Upper
- 505 E Rusholme St Unit Lower
- 511 Pershing Ave
- 529 E 7th St
- 401 N Brady St
- 427 Pershing Ave
- 324 Brady St
- 500 Iowa St
- 128 W 3rd St
- 405 W Columbia Ave
- 405 W Columbia Ave Unit 6
- 106 E 3rd St
- 402 E 4th St
- 918 E Locust St Unit 2
