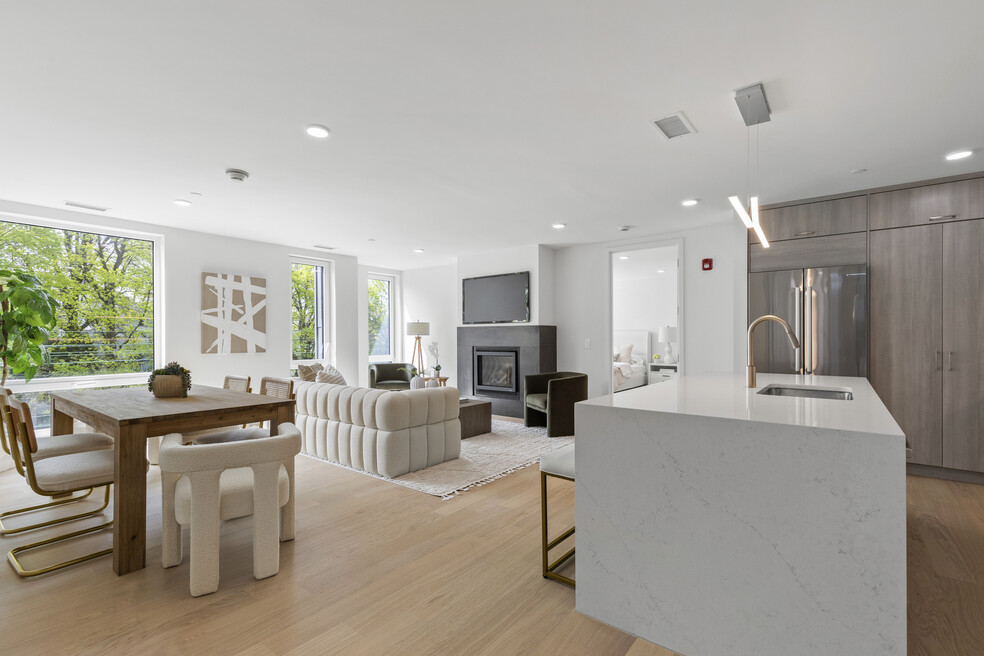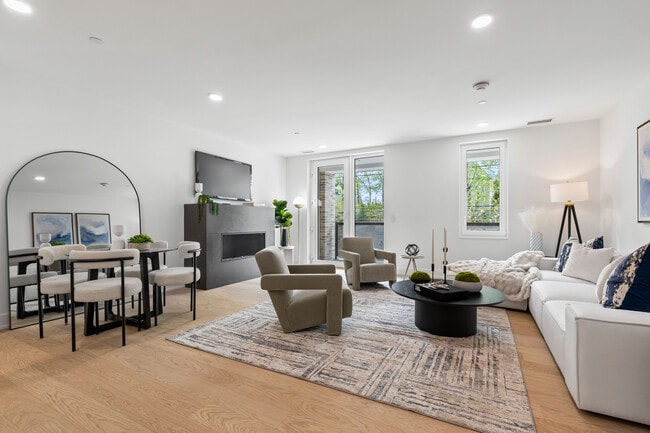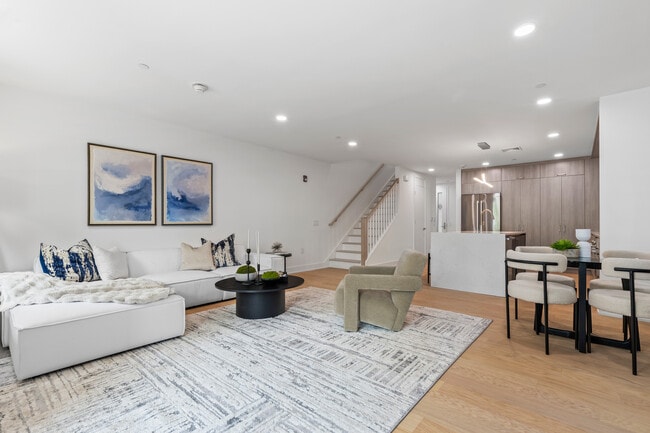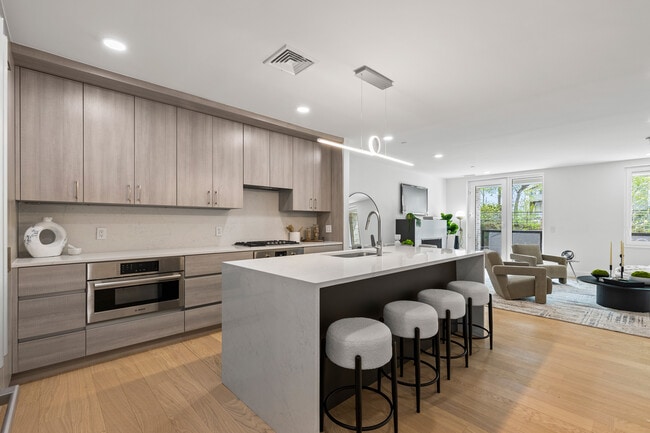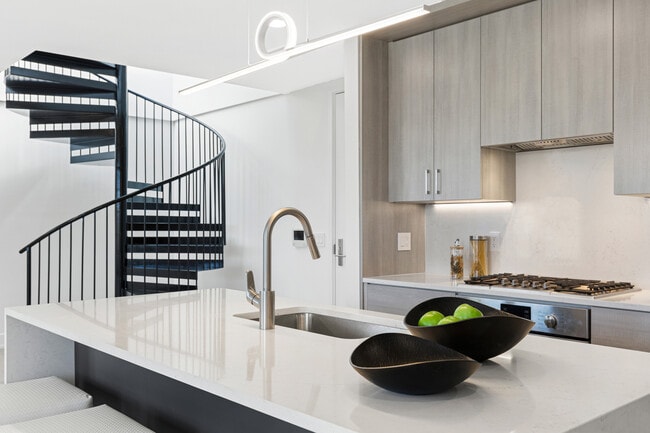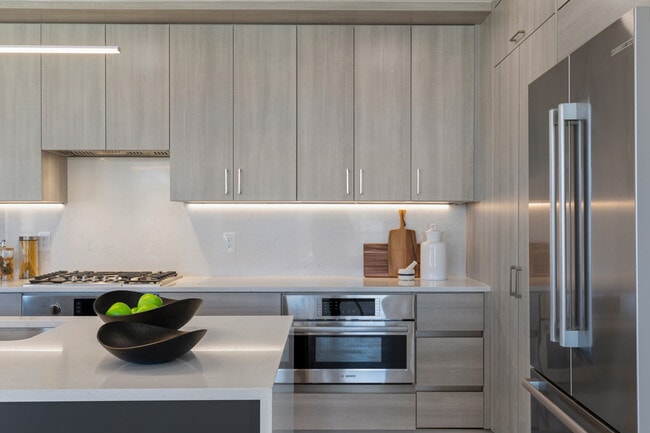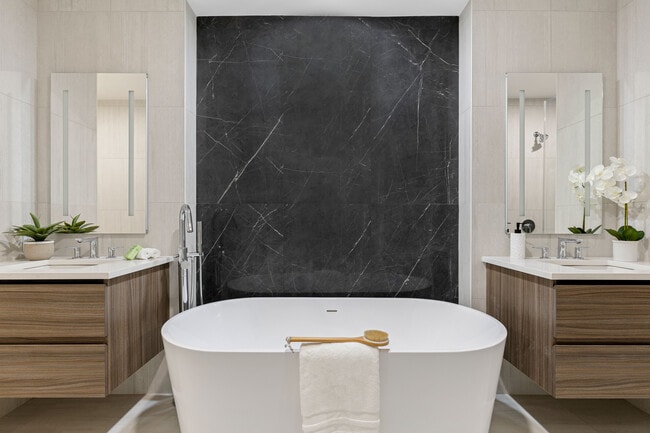About Harrison Mews
Harrison Mews is a boutique collection of 24 luxury rental residences with a mix of 2-to-4-bedroom penthouses and townhomes, Combining sophisticated design with modern functionality, residences feature wide-plank flooring,floor-to-ceiling windows and spacious primary suites with custom walk-in closets and in-unit washers and dryers. Many units also boast gas fireplaces, and all have private outdoor spaces.The townhomes offer balconies and landscaped entries with direct street access, while the penthouses feature private rooftops.

Pricing and Floor Plans
2 Bedrooms
2 Bed 2.5 Bath
$6,995 - $7,800
2 Beds, 2.5 Baths, 1,980 Sq Ft
/assets/images/102/property-no-image-available.png
| Unit | Price | Sq Ft | Availability |
|---|---|---|---|
| TH2 | $7,450 | 1,980 | Now |
| TH7 | $6,995 | 1,990 | Now |
| TH6 | $7,800 | 2,068 | Now |
3 Bedrooms
3 Bed 3 Bath
$8,000 - $8,600
3 Beds, 3 Baths, 1,618 Sq Ft
/assets/images/102/property-no-image-available.png
| Unit | Price | Sq Ft | Availability |
|---|---|---|---|
| -- | $8,000 | 1,618 | Now |
4 Bedrooms
4 Bed 3.5 Bath
$9,650
4 Beds, 3.5 Baths, 2,215 Sq Ft
/assets/images/102/property-no-image-available.png
| Unit | Price | Sq Ft | Availability |
|---|---|---|---|
| TH11 | $9,650 | 2,215 | Now |
Fees and Policies
The fees below are based on community-supplied data and may exclude additional fees and utilities. Use the Rent Estimate Calculator to determine your monthly and one-time costs based on your requirements.
Utilities And Essentials
One-Time Basics
Property Fee Disclaimer: Standard Security Deposit subject to change based on screening results; total security deposit(s) will not exceed any legal maximum. Resident may be responsible for maintaining insurance pursuant to the Lease. Some fees may not apply to apartment homes subject to an affordable program. Resident is responsible for damages that exceed ordinary wear and tear. Some items may be taxed under applicable law. This form does not modify the lease. Additional fees may apply in specific situations as detailed in the application and/or lease agreement, which can be requested prior to the application process. All fees are subject to the terms of the application and/or lease. Residents may be responsible for activating and maintaining utility services, including but not limited to electricity, water, gas, and internet, as specified in the lease agreement.
Map
- 115 Calvert St
- 66 Batavia Place
- 21 Danner Ave
- 13 Sunnyside Place
- 10 Beaver Landing
- 33 Temple St
- 161 Adelphi Ave
- 470 Halstead Ave Unit 5E
- 470 Halstead Ave Unit 6V
- 480 Halstead Ave Unit 4S
- 480 Halstead Ave Unit 4V
- 480 Halstead Ave Unit 2T
- 22 Shelton St
- 25 Hunt Place
- 50 West St Unit C3B
- 50 West St Unit A6G
- 25 Fremont St
- 76 Glen Oaks Dr
- 431 4th St
- 9 Walker Ave
- 33 Calvert St Unit TH2
- 33 Calvert St Unit TH6
- 33 Calvert St Unit TH11
- 33 Calvert St Unit TH14
- 33 Calvert St Unit TH7
- 56 Calvert St
- 244 Halstead Ave Unit 3E
- 283 Harrison Ave
- 6 Purdy St
- 18 Webster Ave
- 202 Park Ave Unit 1
- 332 Halstead Ave Unit FL4-ID3429A
- 332 Halstead Ave Unit FL2-ID3059A
- 332 Halstead Ave Unit FL2-ID3104A
- 332 Halstead Ave Unit FL2-ID1359A
- 332 Halstead Ave Unit FL0-ID1097A
- 332 Halstead Ave Unit FL2-ID1579A
- 332 Halstead Ave Unit FL3-ID1449A
- 76 Crotona Ave Unit 3
- 95 Holland St Unit 1
