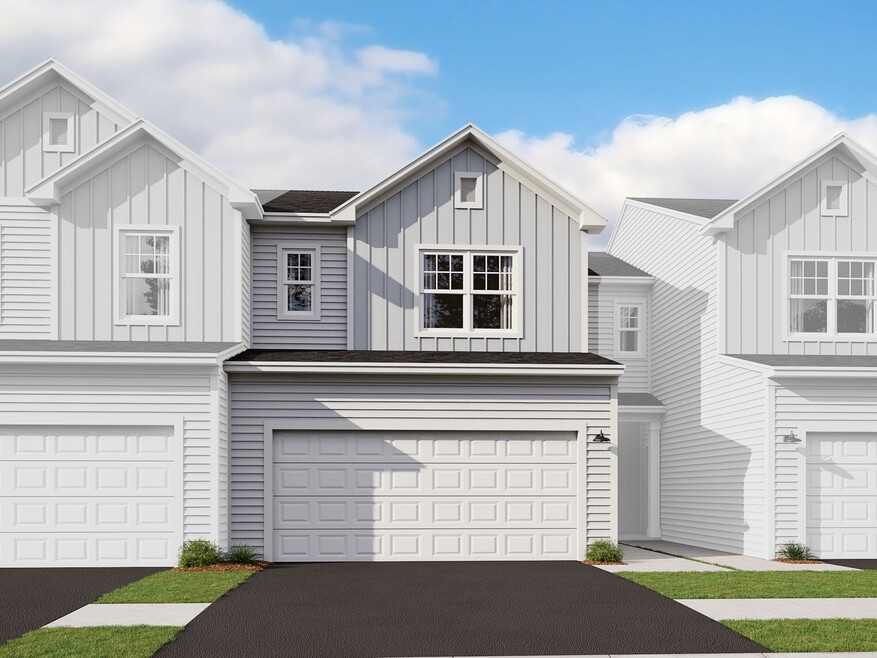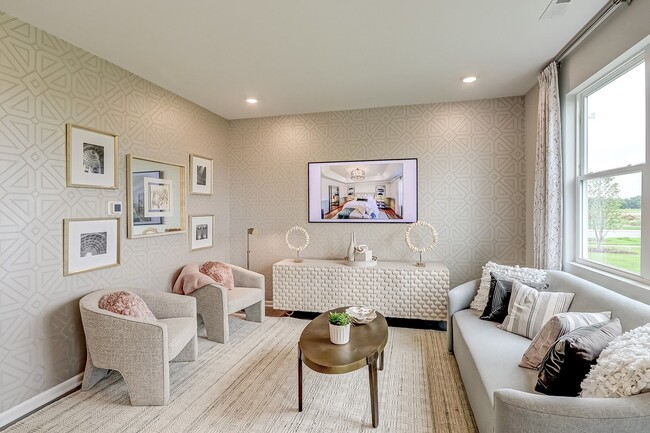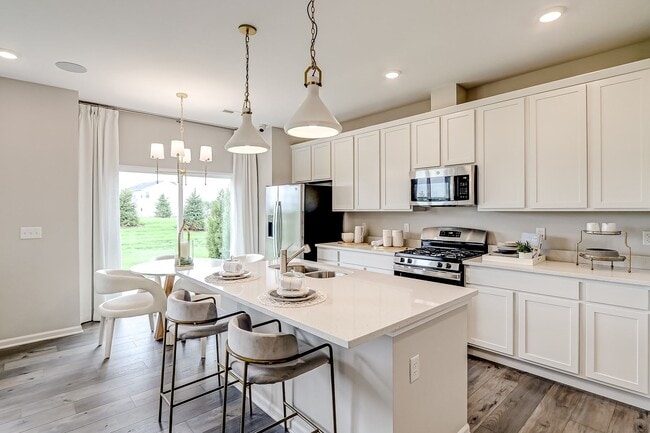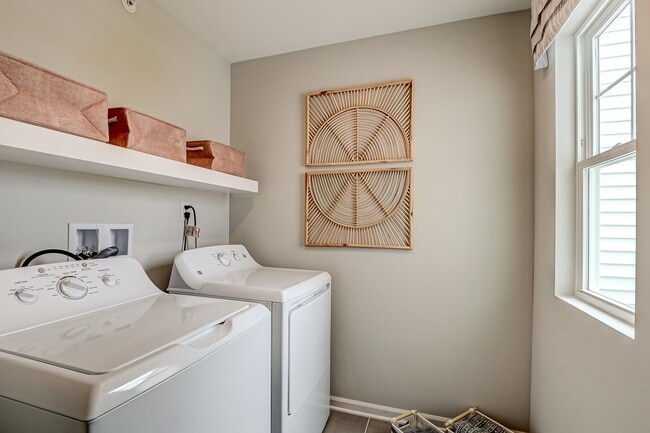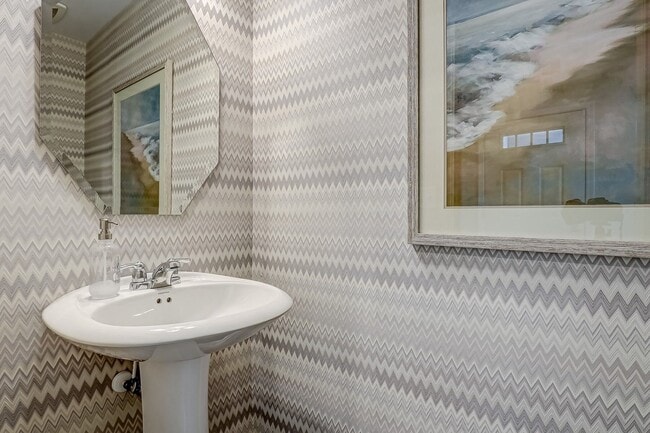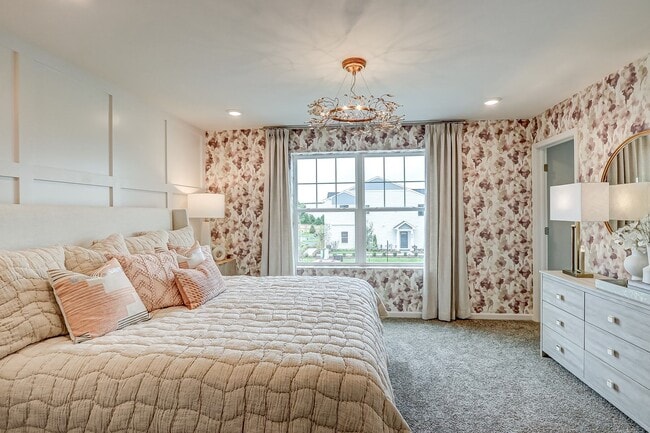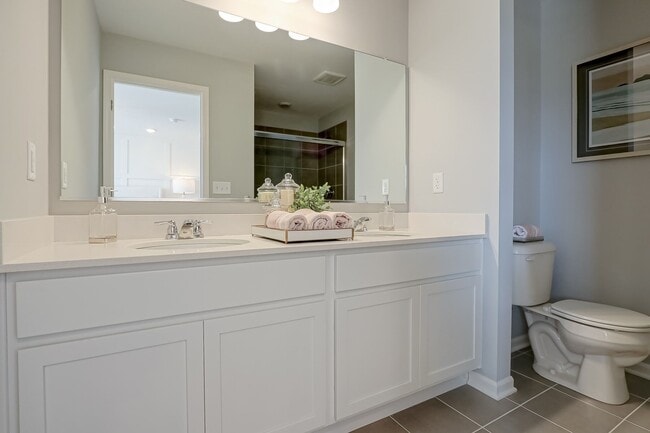
Estimated payment starting at $2,496/month
Highlights
- New Construction
- Primary Bedroom Suite
- Walk-In Pantry
- South Elgin High School Rated A-
- Breakfast Area or Nook
- Front Porch
About This Floor Plan
Welcome to the Harrison at the The Townes at Becketts! If you’re looking for a 2-story townhome with 3 bedrooms and a 2-car garage, this floorplan is great for first-time buyers or those downsizing.
Builder Incentives
For a limited time, secure a 2/1 buydown with first-year rates as low as 2.875%* / 4.9249% APR* on a 30-year fixed conventional loan through M/I Financial, LLC. Learn more about how you can increase your home buying power and decrease your rate fo...
Many people need to sell their current home before they can move into the new home of their dreams! We can help you sell your existing home, making the process of purchasing your new M/I Home smoother and quicker. With our Home-To-Sell program, w...
Sales Office
| Monday |
10:00 AM - 6:00 PM
|
| Tuesday |
10:00 AM - 4:00 PM
|
| Wednesday |
10:00 AM - 6:00 PM
|
| Thursday |
10:00 AM - 6:00 PM
|
| Friday |
10:00 AM - 1:00 PM
|
| Saturday |
10:00 AM - 6:00 PM
|
| Sunday |
10:00 AM - 6:00 PM
|
Townhouse Details
Home Type
- Townhome
Lot Details
- Minimum 1,406 Sq Ft Lot
HOA Fees
- $276 Monthly HOA Fees
Parking
- 2 Car Attached Garage
- Front Facing Garage
Taxes
Home Design
- New Construction
Interior Spaces
- 2-Story Property
- Formal Entry
- Open Floorplan
- Dining Area
Kitchen
- Breakfast Area or Nook
- Breakfast Bar
- Walk-In Pantry
- Dishwasher
- Kitchen Island
Bedrooms and Bathrooms
- 3 Bedrooms
- Primary Bedroom Suite
- Walk-In Closet
- Powder Room
- Bathtub with Shower
Laundry
- Laundry Room
- Laundry on upper level
- Washer and Dryer Hookup
Outdoor Features
- Patio
- Front Porch
Community Details
Overview
- Association fees include lawn maintenance, ground maintenance
Amenities
- Community Library
Recreation
- Park
Map
Other Plans in Becketts Landing - The Townes at Becketts
About the Builder
- Becketts Landing - The Townes at Becketts
- Becketts Landing
- 488 Endicott Rd
- Lot 103 Oak Pointe Dr
- 7N504 State Route 31
- 36W172 Silver Glen Ct
- 35W343 Riverside Dr
- 4009 Faith Ln
- Lot 5 Illinois St
- 1251 Lansbrook Dr
- 692-703 Tuscola Ave
- 2550 Stony Ln
- 500 S Randall Rd
- 1-11 South St
- Waterford - Horizon
- Waterford - Hartford Series
- 70 S Weston Ave
- 140 S Lyle Ave
- 003 South St
- 50 S State St
