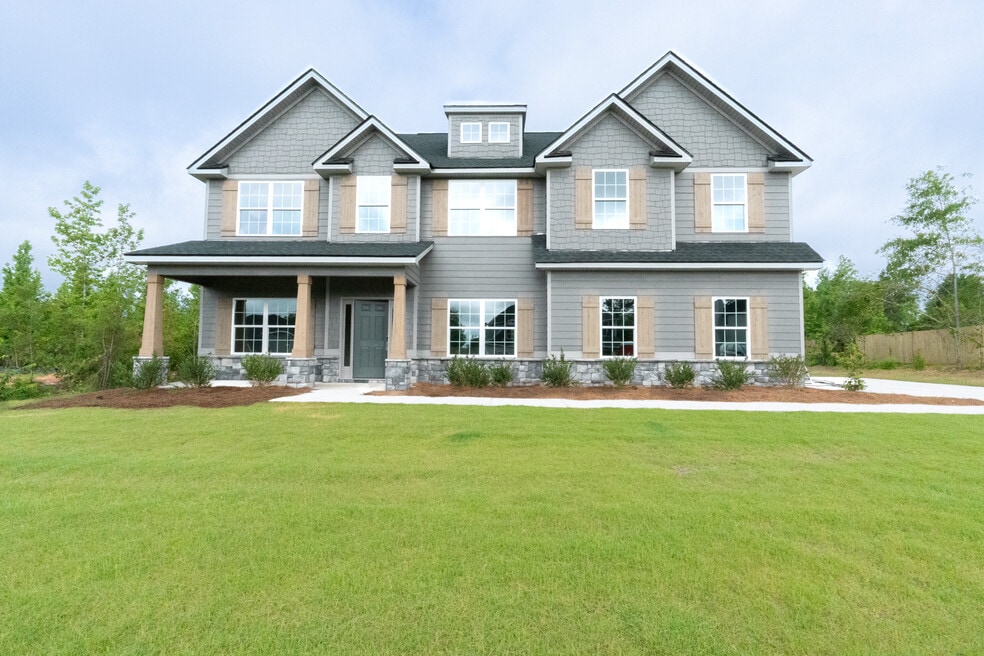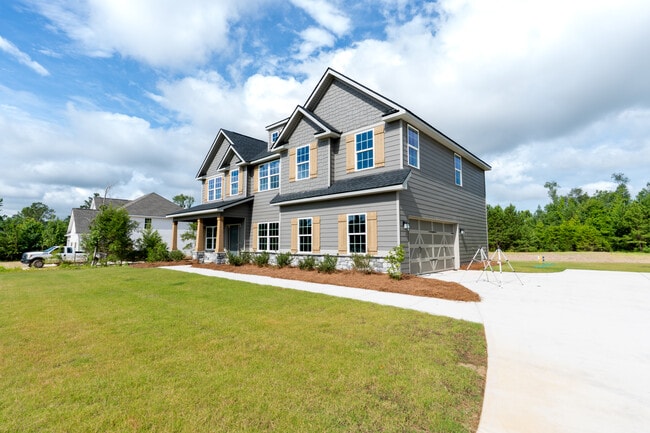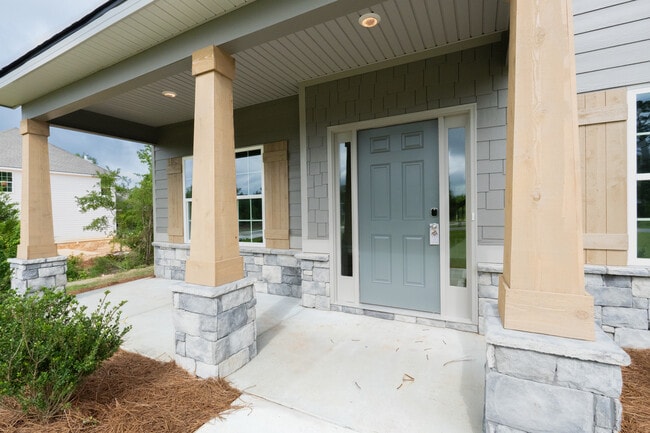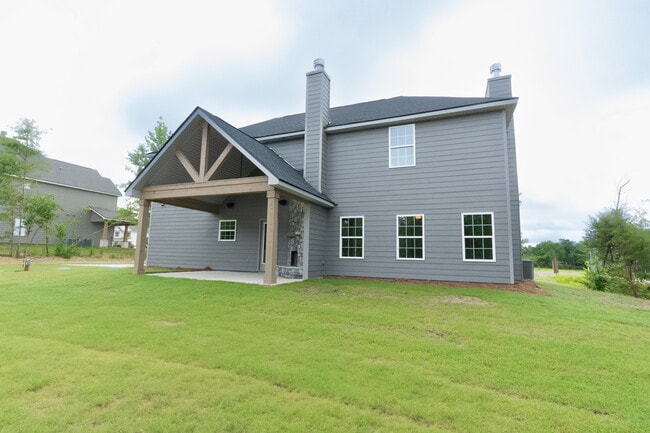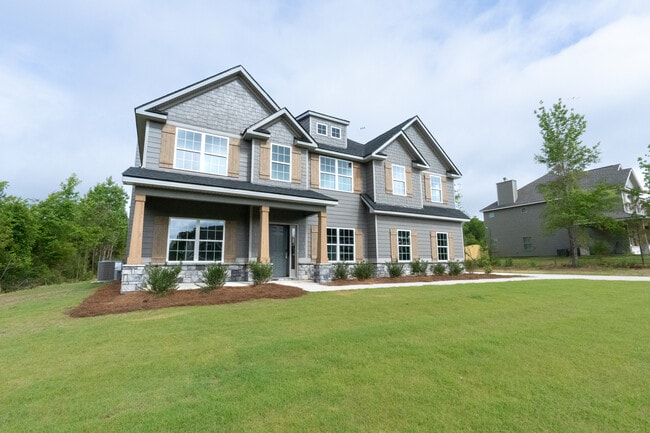
Smiths Station, AL 36877
Estimated payment starting at $2,695/month
Highlights
- New Construction
- Fireplace in Primary Bedroom
- Covered Patio or Porch
- West Smiths Station Elementary School Rated 9+
- Mud Room
- Breakfast Area or Nook
About This Floor Plan
Stylishly Comfortable, our Harrison Plan will Feel like Home! Inviting Foyer, Formal Dining Room w/ Tons of Detail, Flex Space ideal for Home Office, Spacious Great Room with Cozy Fireplace. Open Concept Kitchen features Tons of Stylish Cabinetry, Luxury Countertop Options, Tiled Backsplash & Stainless Appliances. Large Kitchen Island open to the Breakfast Area. Walk-in Pantry for Additional Storage. Owner’s Entry Boasts our Signature Drop Zone, as a Perfect Family Catch all. Half Bath on Main Level for Guests. Upstairs Leads to Huge Owner’s Suite w/ Fireplace, for your own Private Retreat. Owner’s Bath w/ Garden Tub, Separate Shower, His & Her Vanities and Dual Walk-in Closets. Additional Bedrooms are Bright & Spacious. Upstairs Laundry & Hall Bath Centrally located to Bedrooms. Two Car Garage, Our Signature Gameday Patio with Outdoor Fireplace is the Perfect Space for Fall Football & Tons of Hughston Homes Included Features! **Plans, features, and availability may vary by community.
Builder Incentives
The builder is offering $10,000 in closing costs, contact them for more information.
Sales Office
All tours are by appointment only. Please contact sales office to schedule.
| Monday - Friday |
9:00 AM - 4:00 PM
|
| Saturday |
12:00 PM - 5:00 PM
|
| Sunday |
1:00 PM - 5:00 PM
|
Home Details
Home Type
- Single Family
HOA Fees
- $29 Monthly HOA Fees
Parking
- 2 Car Attached Garage
- Side Facing Garage
Taxes
- No Special Tax
Home Design
- New Construction
Interior Spaces
- 2,778 Sq Ft Home
- 2-Story Property
- Gas Fireplace
- Mud Room
- Formal Dining Room
- Flex Room
Kitchen
- Breakfast Area or Nook
- Walk-In Pantry
- Stainless Steel Appliances
- Kitchen Island
Bedrooms and Bathrooms
- 4 Bedrooms
- Fireplace in Primary Bedroom
- Walk-In Closet
- Dual Vanity Sinks in Primary Bathroom
- Soaking Tub
Outdoor Features
- Covered Patio or Porch
- Outdoor Fireplace
Map
Other Plans in Cherry Hill
About the Builder
- Cherry Hill
- 484 County Road 290
- 299 Black Oak Dr
- 253 Black Oak Dr
- 98 Lee Road 585
- 68 Mill Creek Dr
- 0 Lee Road 300
- 55 Lee Rd
- 567 Lee Rd
- Heatherbrook
- 25 Lee Rd
- 23 Lee Rd
- 75 Lee Rd
- 129 Lee Rd
- 0 Lee Rd 143 Unit 10684664
- 0 Lee Road 140 Unit 173772
- 0 Lee Rd Unit 175
- 0 Lee Road 451
- 13 Kendall Ct
- Summer Vineyard
