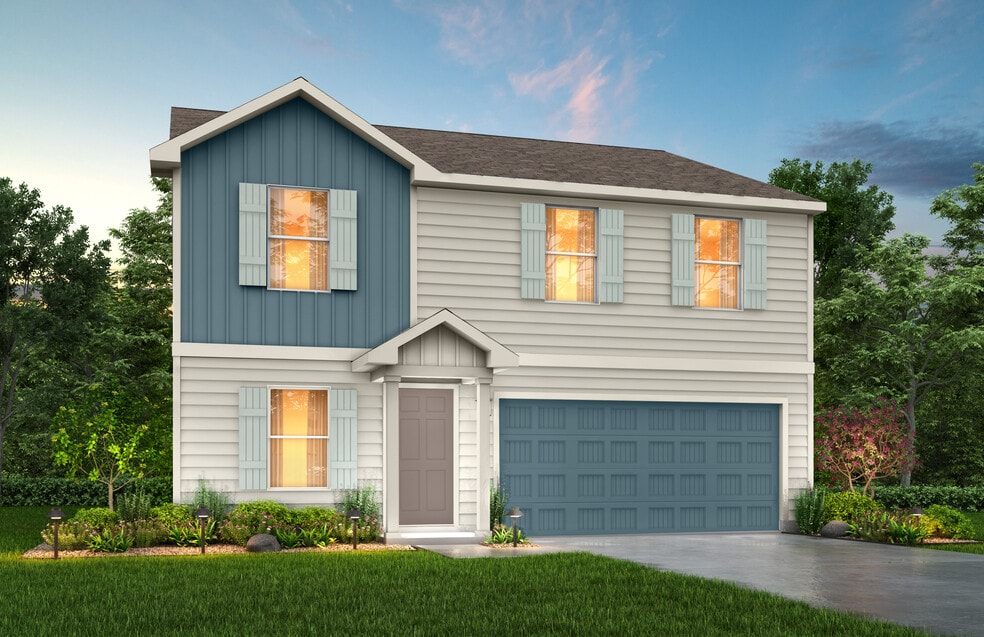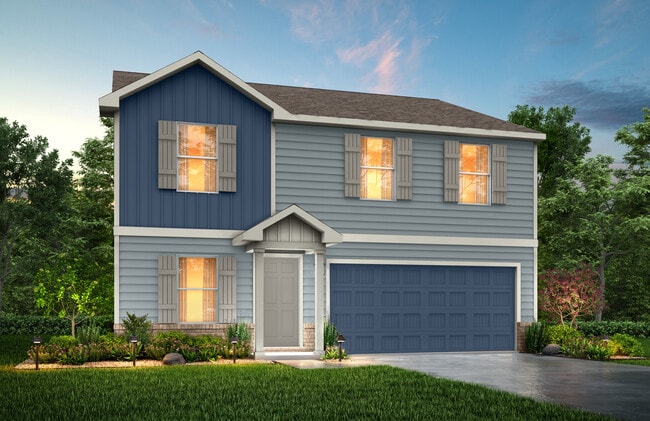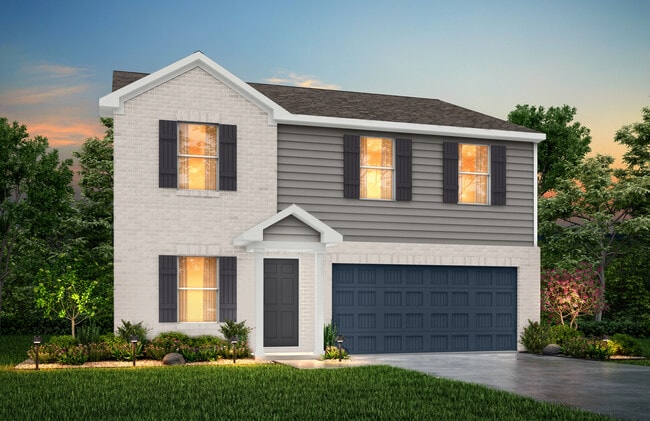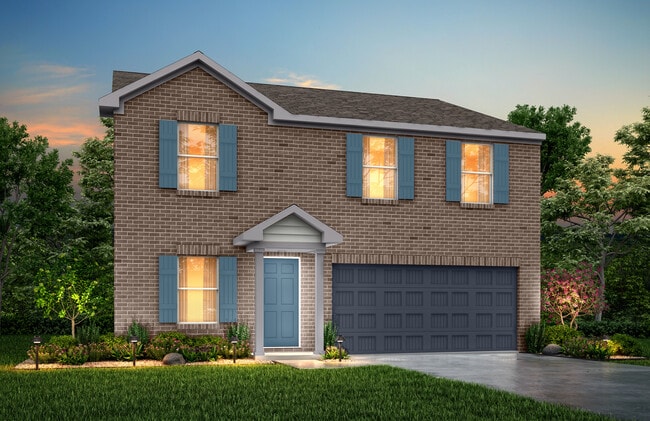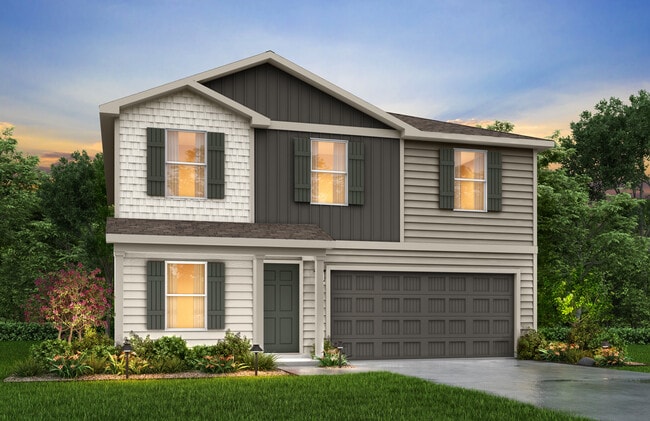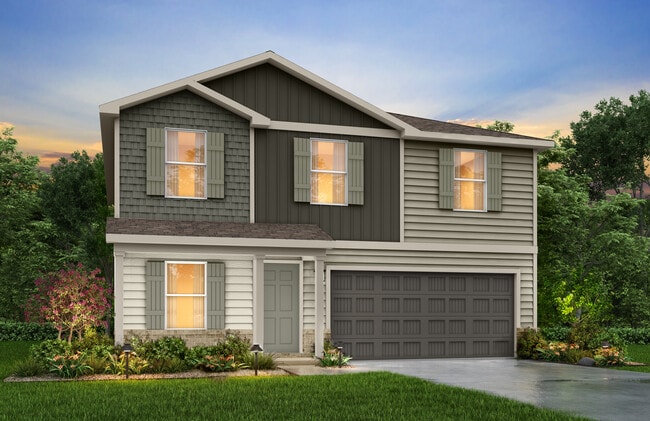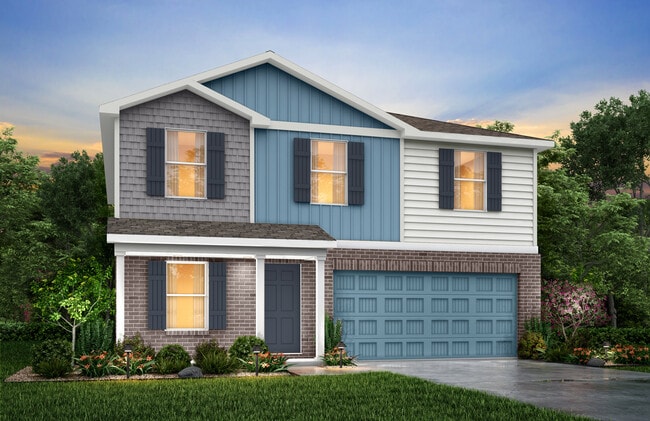
Corpus Christi, TX 78410
Estimated payment starting at $1,712/month
Highlights
- New Construction
- Loft
- 2 Car Attached Garage
- Calallen Middle School Rated A-
- No HOA
- Eat-In Kitchen
About This Floor Plan
SELLER Paid Closing Costs and SELLER paid Realtor Commission! With NHC you not only get More Space for Less Money – but now we want to offset your out of pocket costs too! With National Home Corp, you really do get More For Less... NO B.S. Payments as low as $1443 with NO MONEY DOWN in select communities. Terms and conditions apply. Up to 3.5% Closing Cost contribution when you use NHC Mortgage and our preferred Title Company As Americas Affordable Builder we are here to provide opportunities for home ownership at the best price! Visit our website for more information on available homes and contact us for incentives! NHC is providing you the LOWEST Price and Price per Square Foot! And now, we want to provide closing costs to help lower your out of pocket costs and/ or buy down your interest rate. CALL OR VISIT TODAY! Main Photo is rendering of the floorplan. Actual elevation style and color can be provided by sales team or viewed on the website. HOW TO BUY in 4 easy steps! And we mean EASY! - Pick your home! – don’t stress about the financing yet, pick it and put a ring... Oops, contract... on it! - Only $95 dollars down when you finance with NHC Mortgage, AND you get a financing contingency. So pay your deposit and write your contract, this protects you and your home for up to 14 days! If you don’t qualify, we’ll refund the $95. The remainder of the deposit isn’t due until you have your pre-qualification! - Apply for your loan within 3 days of writing your contract. This gets the loan process started, I know it sounds stressful, but we got you covered! - Close on your new home and let the joys of homeownership begin! And if now turns out not to be the right time. Then we’ll guide you with a plan in place to help you achieve that goal!
Sales Office
All tours are by appointment only. Please contact sales office to schedule.
Home Details
Home Type
- Single Family
Parking
- 2 Car Attached Garage
- Front Facing Garage
Home Design
- New Construction
Interior Spaces
- 2-Story Property
- Living Room
- Dining Area
- Loft
- Flex Room
Kitchen
- Eat-In Kitchen
- Breakfast Bar
- Kitchen Island
Bedrooms and Bathrooms
- 4 Bedrooms
- Walk-In Closet
- Powder Room
- Dual Vanity Sinks in Primary Bathroom
- Bathtub with Shower
Laundry
- Laundry Room
- Laundry on upper level
Community Details
- No Home Owners Association
Map
Other Plans in Madalynn Estates - Liberty Series
About the Builder
- Madalynn Estates - Liberty Series
- 3636 Cox Cir
- 12941 Shelton Blvd
- 12933 Shelton Blvd
- 3622 Rebecca Dr
- 3602 Rebecca Dr
- 3638 Rebecca Dr
- 13015 Hearn Rd
- 13214 Wrangler St
- 13210 Wrangler St
- Calallen South - Watermill Collection
- Calallen South - Coastline Collection
- 13233 Roadrunner St
- 13229 Roadrunner St
- 13221 Roadrunner St
- 13258 Silverado Dr
- 3502 Emory Dr
- 3217 Camaro St
- 3205 Firebird Dr
- 13169 Roadrunner St
