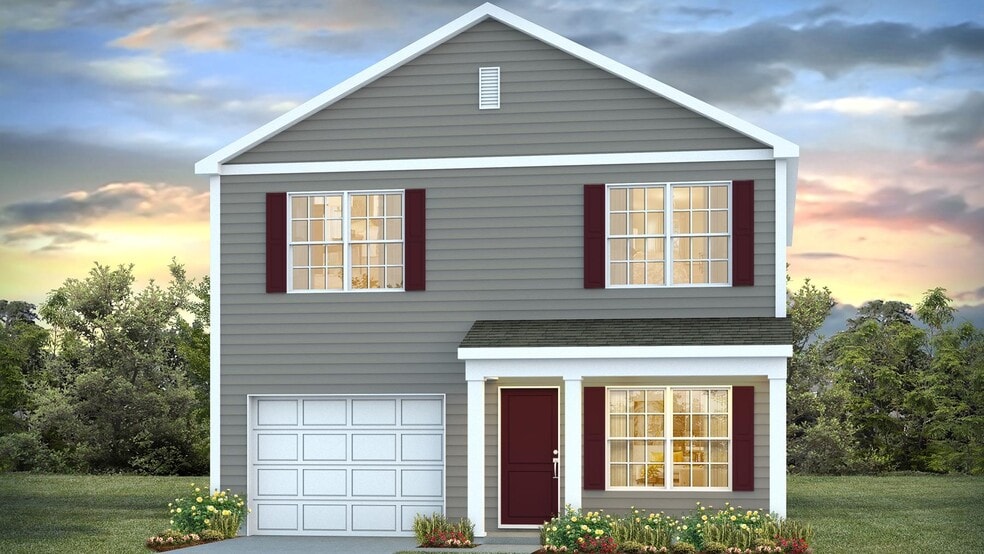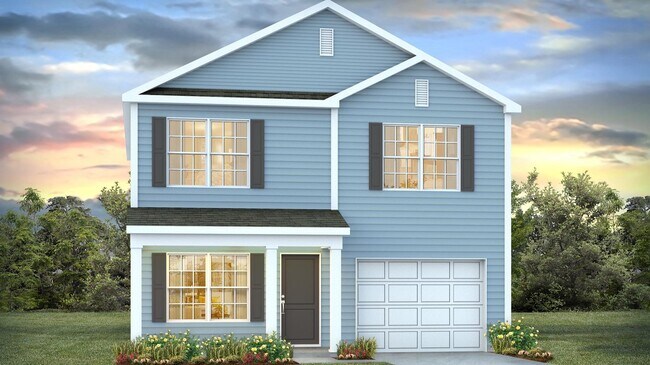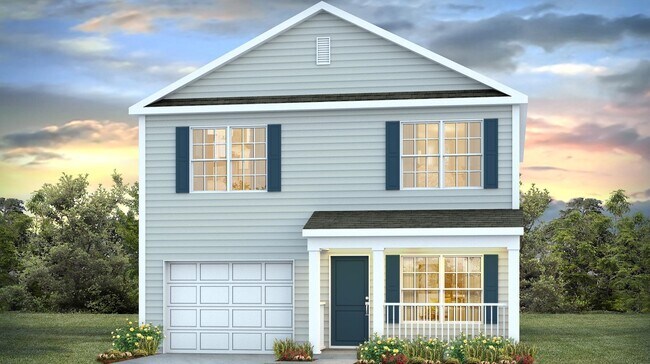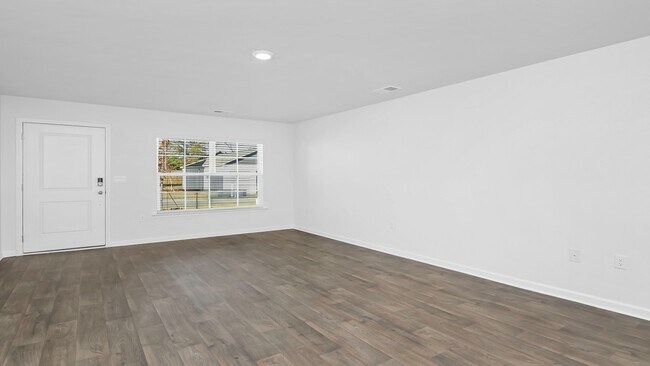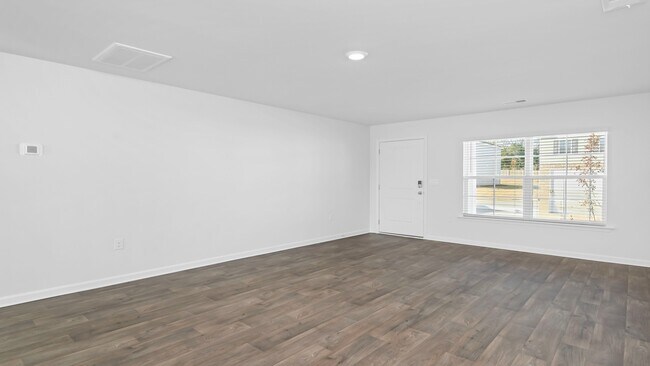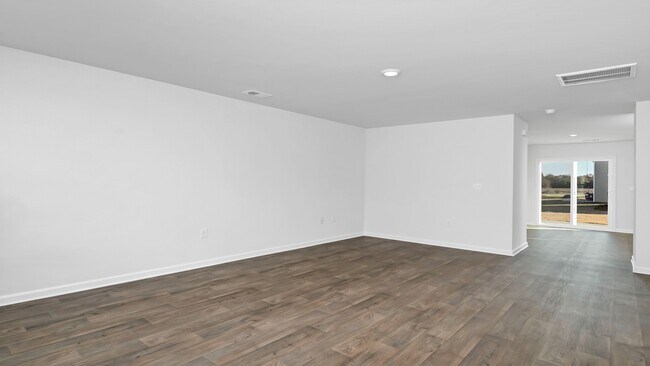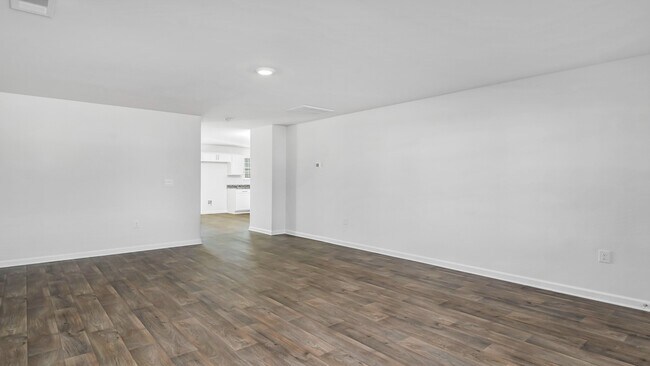
Orangeburg, SC 29118
Estimated payment starting at $1,673/month
Highlights
- New Construction
- Breakfast Area or Nook
- 1 Car Attached Garage
- Covered Patio or Porch
- Walk-In Pantry
- Double Vanity
About This Floor Plan
The Harrison floorplan offers modern living with a perfect balance of comfort and style. The first floor welcomes you into a spacious living room that flows effortlessly into the open-concept kitchen and breakfast dining area. The kitchen is designed for both function and style, providing plenty of counter space and storage. A convenient powder room on the main level adds extra functionality for guests. Upstairs, all three bedrooms are located for privacy, including a generous primary suite with an en-suite bathroom and walk-in closet. The remaining two bedrooms share a full bath and are positioned near the centrally located laundry room for added convenience. A covered front porch adds charm and curb appeal, creating the perfect spot to enjoy morning coffee or relax in the evening. The two-car garage ensures ample storage and easy access to the home. With its practical layout and inviting atmosphere, the Harrison floorplan is designed to meet the needs of modern living. Every home includes D.R. Horton's Home is Connected package, an industry leading suite of smart home products that keeps homeowners connected with the people and place they value the most. The technology allows homeowners to monitor and control their home from the couch or across the globe. *The photos you see here are for illustration purposes only, interior and exterior features, options, colors and selections will differ. Please see sales agent for options.
Sales Office
| Monday - Saturday |
10:00 AM - 6:00 PM
|
| Sunday |
1:00 PM - 6:00 PM
|
Home Details
Home Type
- Single Family
Parking
- 1 Car Attached Garage
- Front Facing Garage
Home Design
- New Construction
Interior Spaces
- 1,704 Sq Ft Home
- 2-Story Property
- Formal Entry
- Living Room
- Dining Area
Kitchen
- Breakfast Area or Nook
- Walk-In Pantry
- Dishwasher
- Kitchen Island
Bedrooms and Bathrooms
- 3 Bedrooms
- Walk-In Closet
- Powder Room
- Double Vanity
- Bathtub with Shower
- Walk-in Shower
Laundry
- Laundry Room
- Laundry on upper level
Additional Features
- Covered Patio or Porch
- Smart Home Wiring
Map
Other Plans in Mulberry Landing
About the Builder
Ask me questions while you tour the home.
