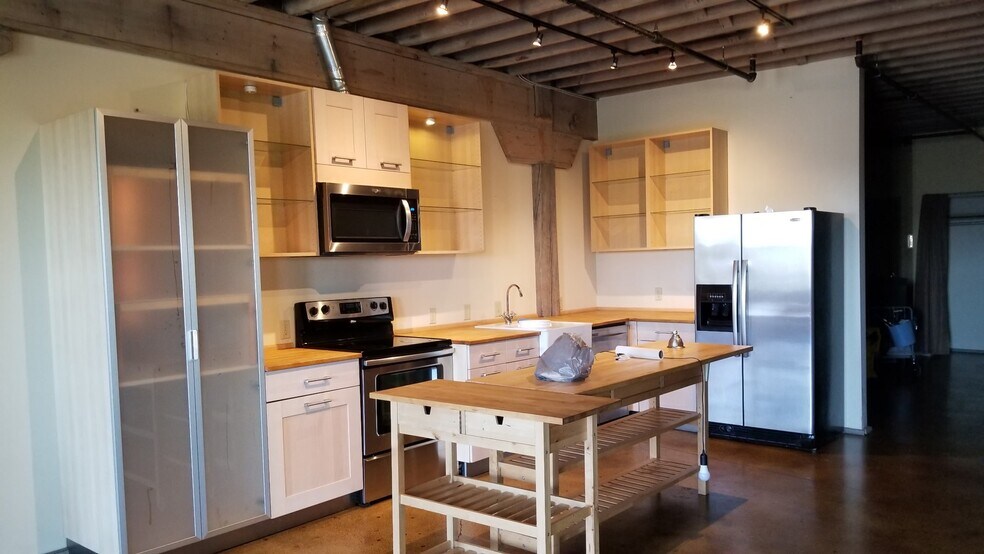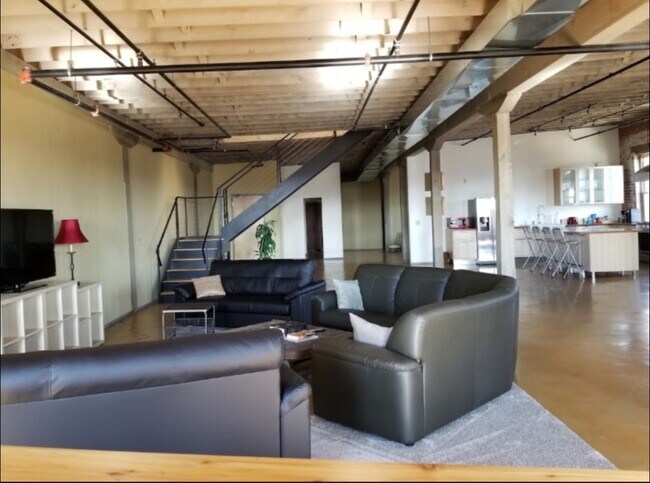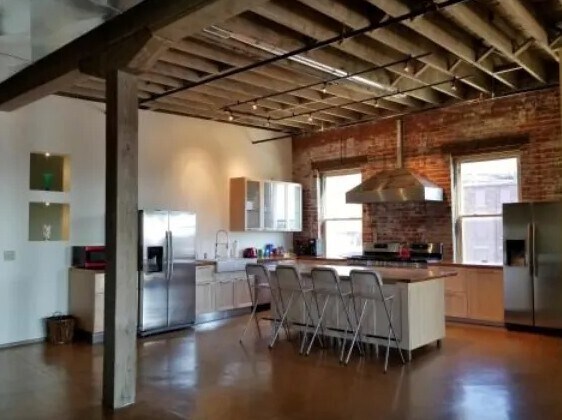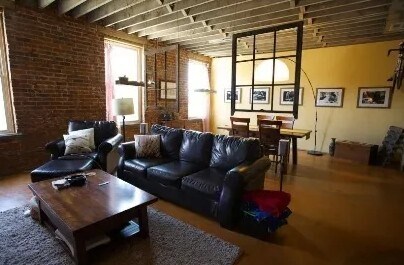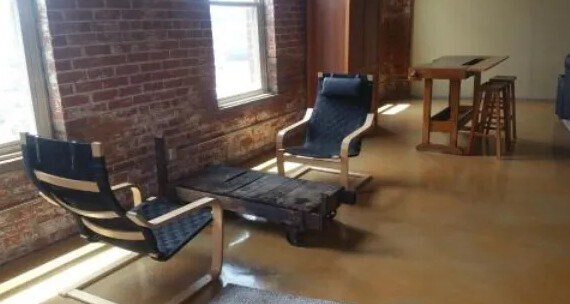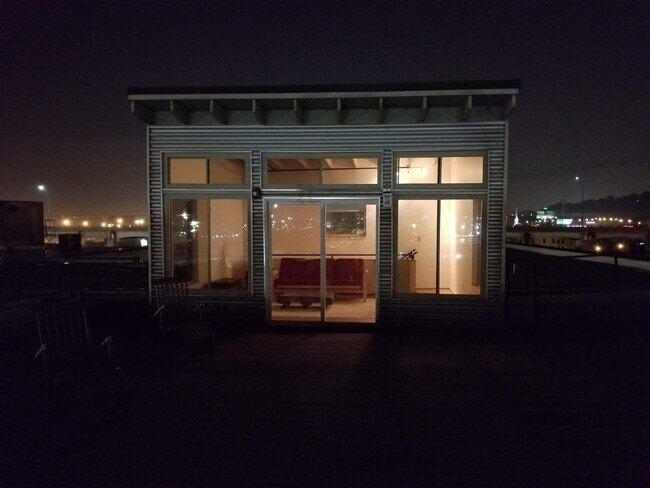2-3
Beds
2-2.5
Baths
2,000+
Sq Ft
About Harrison Terminal Lofts
Built in 1864 as a warehouse, the Harrison Terminal Building has been used for furniture manufacturing, bakery supply, trailer sales, rental, advertising, music recording, and several transportation companies. Harrison Terminal sold the building in 1990. Contemporary Urban Soho Loft Living at its FINEST! Located in the North West Region of Cincinnati's Historic Downtown, these renovated warehouses have been modernized with all an environmentally friendly material of which is The Harrison Terminal Lofts Green Building Leed Design Philosophy.
Listing Provided By


Pricing and Floor Plans
2 Bedrooms
2 Bed 2 Bath
$1,875
2 Beds, 2 Baths, 2,000 Sq Ft
/assets/images/102/property-no-image-available.png
| Unit | Price | Sq Ft | Availability |
|---|---|---|---|
| 1 | $1,875 | 2,000 | Now |
| 3 | $1,875 | 2,000 | Now |
| 2 | $1,875 | 2,000 | Now |
3 Bedrooms
3 Bed 2.5 Bath
$4,500
3 Beds, 2.5 Baths, 4,500 Sq Ft
/assets/images/102/property-no-image-available.png
| Unit | Price | Sq Ft | Availability |
|---|---|---|---|
| 4 | $4,500 | 4,500 | Nov 30 |
Map
Nearby Homes
- 2355 W McMicken Ave
- 1107 Harrison Ave
- 614 Conroy St
- 2432 Halstead St
- 1113 Bank St
- 2150 Kindel Ave
- 1132 Dayton St
- 2502 Halstead St
- 539 W McMicken Ave
- 2008 Colerain Ave
- 1115 Dayton St
- 1036 Dayton St
- 1034 Dayton St
- 1026 Dayton St
- 461 Fairview Place
- 522 W McMicken Ave
- 519 W McMicken Ave
- 2367 Fairview Ave
- 507 W McMicken Ave
- 923 Bank St
- 635 Kress Alley Unit 4
- 2455 W McMicken Ave
- 2469 W McMicken Ave
- 1026 Dayton St
- 1925 Colerain Ave Unit ID1056034P
- 457 Lloyd Place
- 2344 Fairview Ave
- 433 Southview Ave
- 433 Southview Ave
- 433 Southview Ave
- 2424 Fairview Ave
- 2426 Fairview Ave
- 432 Southview Ave
- 432 Southview Ave
- 432 Southview Ave
- 432 Southview Ave
- 432 Southview Ave
- 431 Ada St
- 401 Klotter Ave Unit 2
- 420 Ada St Unit 2
