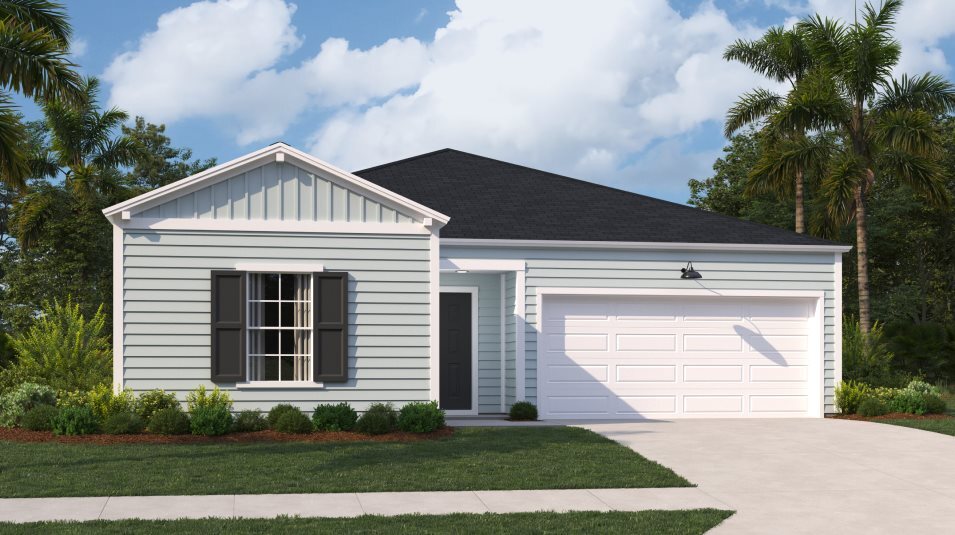
Estimated payment starting at $2,181/month
Total Views
39,550
4
Beds
2
Baths
1,886
Sq Ft
$184
Price per Sq Ft
Highlights
- New Construction
- Marble Countertops
- Lawn
- Primary Bedroom Suite
- Bonus Room
- Walk-In Pantry
About This Floor Plan
This single-story home features an open space layout in the kitchen, family room and dining room that extends to the patio for outdoor living. Near the foyer are three bedrooms and a full-sized bathroom, while the owner’s suite with an attached bathroom is tucked away from the rest for extra privacy. Rounding out the layout is a convenient two-car garage.
Sales Office
All tours are by appointment only. Please contact sales office to schedule.
Office Address
1084 Harbor Dr
Calabash, NC 28467
Home Details
Home Type
- Single Family
Lot Details
- Lawn
HOA Fees
- $20 Monthly HOA Fees
Parking
- 2 Car Attached Garage
- Front Facing Garage
Taxes
- Special Tax
Home Design
- New Construction
Interior Spaces
- 1-Story Property
- Ceiling Fan
- Family Room
- Dining Room
- Bonus Room
- Luxury Vinyl Plank Tile Flooring
Kitchen
- Breakfast Bar
- Walk-In Pantry
- Built-In Microwave
- Stainless Steel Appliances
- ENERGY STAR Qualified Appliances
- Kitchen Island
- Marble Countertops
- Granite Countertops
- Stainless Steel Countertops
- White Kitchen Cabinets
- Disposal
Bedrooms and Bathrooms
- 4 Bedrooms
- Primary Bedroom Suite
- Walk-In Closet
- 2 Full Bathrooms
- Dual Vanity Sinks in Primary Bathroom
- Private Water Closet
- Bathtub with Shower
- Walk-in Shower
Laundry
- Laundry Room
- Laundry on main level
Outdoor Features
- Patio
- Front Porch
Utilities
- Central Heating and Cooling System
- Programmable Thermostat
- Wi-Fi Available
- Cable TV Available
Map
Other Plans in Hunters Trace
About the Builder
Since 1954, Lennar has built over one million new homes for families across America. They build in some of the nation’s most popular cities, and their communities cater to all lifestyles and family dynamics, whether you are a first-time or move-up buyer, multigenerational family, or Active Adult.
Nearby Homes
- Hunters Trace
- L-11 B-F Calabash East Plat K 178
- 11 Thicketwood Dr
- 2006 Indigo Cove Way
- 1998 Indigo Cove Way
- 2030 Manor Parc Dr
- 1965 Indigo Cove Way
- 1529 Coastal Cove Ln
- 1961 Indigo Cove Way
- 1023 Meares St
- 1957 Indigo Cove Way
- 1941 Indigo Cove Way
- 1111 River Dr SW
- 1909 Indigo Cove Way Unit WSF 29
- 1282 Beach Dr SW
- 634 Persimmon Rd SW
- 1165 Beach Dr SW
- 1155 Forest Bend Dr NW
- 1263 Calabash Station Blvd NW
- Parcel 3 Medical Park Way






