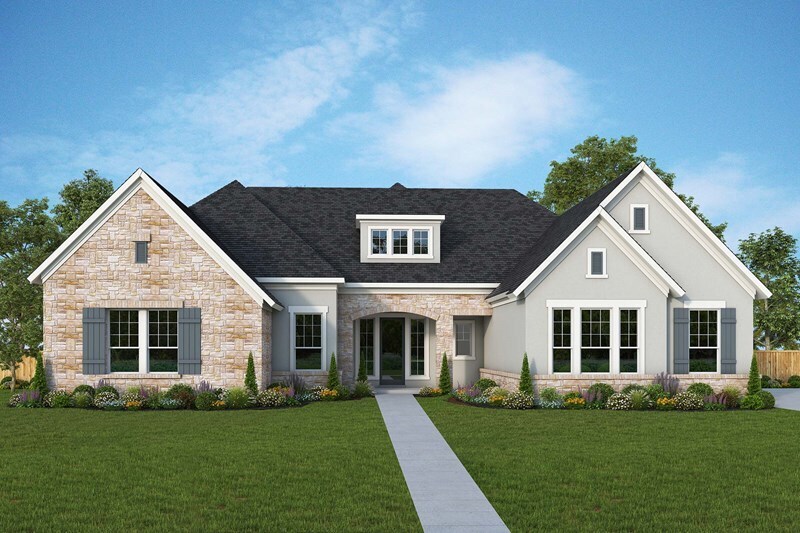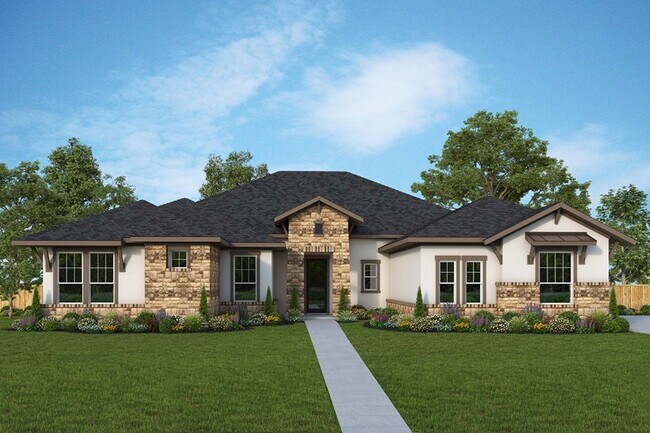
Austin, TX 78758
Estimated payment starting at $3,675/month
Highlights
- New Construction
- Home Office
- Walk-In Pantry
- Anderson High School Rated A
- Covered Patio or Porch
- 3 Car Attached Garage
About This Floor Plan
Achieve the lifestyle you’ve been dreaming of in the luxurious and charming Hartman family home plan. Growing minds and unique personalities will have a superb place to call their own in the beautiful guest suites, each featuring a private bathroom. Design your ideal home office or a student library in the spacious study. Your sensational Owner’s Retreat includes a spa-inspired bathroom and deluxe walk-in closet to promote a blissful beginning and end to each day. Enjoy birthday parties and backyard cookouts with the convenience of your covered patio. Your open floor plan provides a remarkable expanse for you to fill with decorative flair and lifelong memories. Split countertops and ample storage bring function to the exquisite style of the chef’s kitchen. David Weekley’s World-class Customer Service will make the building process a delight with this impressive new home plan.
Builder Incentives
7 Years in a Row – The Best Builder in Austin. Offer valid September, 30, 2025 to October, 2, 2026.
Honoring Our Hometown Heroes in Austin | $2,500 Decorator Allowance. Offer valid December, 29, 2023 to January, 1, 2026.
Enjoy up to 10% of the home's base price*. Offer valid September, 1, 2025 to January, 1, 2026.
Sales Office
| Monday - Friday |
9:00 AM - 5:00 PM
|
Appointment Only |
| Saturday - Sunday |
Closed
|
Home Details
Home Type
- Single Family
Parking
- 3 Car Attached Garage
- Front Facing Garage
Home Design
- New Construction
Interior Spaces
- 1-Story Property
- Family Room
- Combination Kitchen and Dining Room
- Home Office
Kitchen
- Walk-In Pantry
- Kitchen Island
Bedrooms and Bathrooms
- 3 Bedrooms
- Walk-In Closet
- Powder Room
- Primary bathroom on main floor
- Dual Vanity Sinks in Primary Bathroom
- Private Water Closet
- Bathtub with Shower
- Walk-in Shower
Laundry
- Laundry Room
- Laundry on main level
- Washer and Dryer Hookup
Outdoor Features
- Covered Patio or Porch
Map
Other Plans in Build on Your Lot - Classic Collection
About the Builder
- 8910 Wildridge Dr
- 8307 Silver Ridge Dr
- 1402 Beckett St Unit 1B
- 4502 Hyridge Dr
- 1315 Clearfield Dr Unit 2
- 10815 Hermosillo Dr
- 10823 Desert Trail
- 10814 Hermosillo Dr
- Sonora
- 7009 Daugherty St
- 1210 Morrow St
- 6905 Daugherty St
- 2711 Pegram Ave
- 7706 Watson St Unit 2
- 1719 Piedmont Ave
- 1703 Piedmont Ave
- 7310 Woodrow Ave
- 1500 W Saint Johns Ave
- 1705 Cullen Ave
- 1015 Kramer Ln

