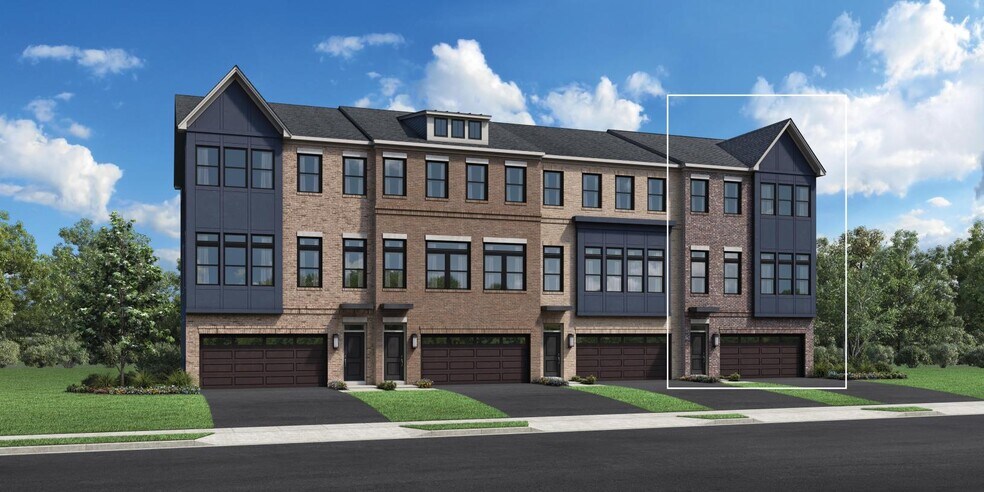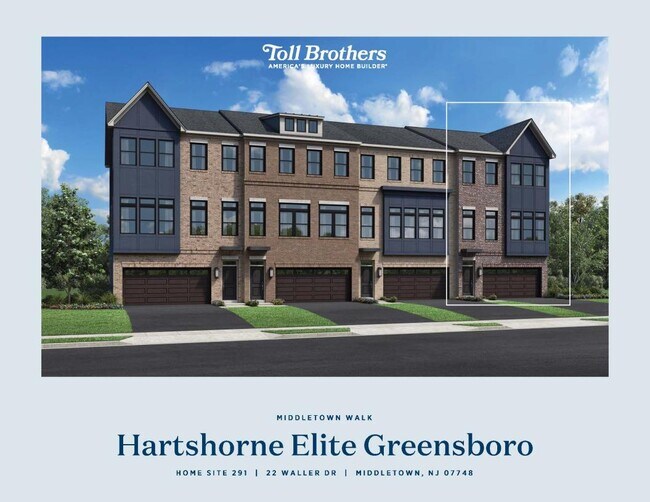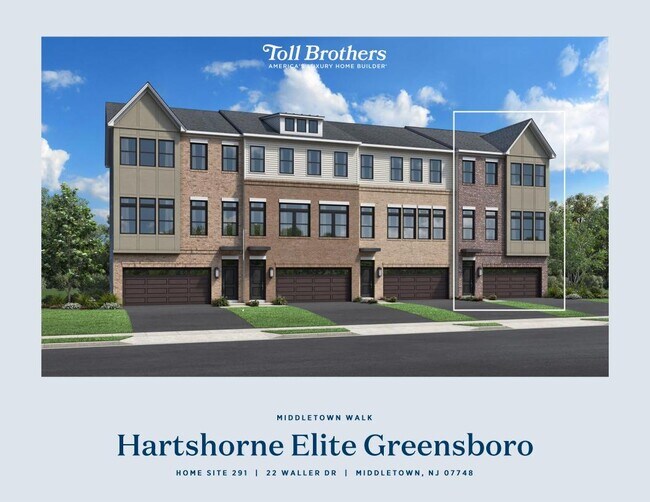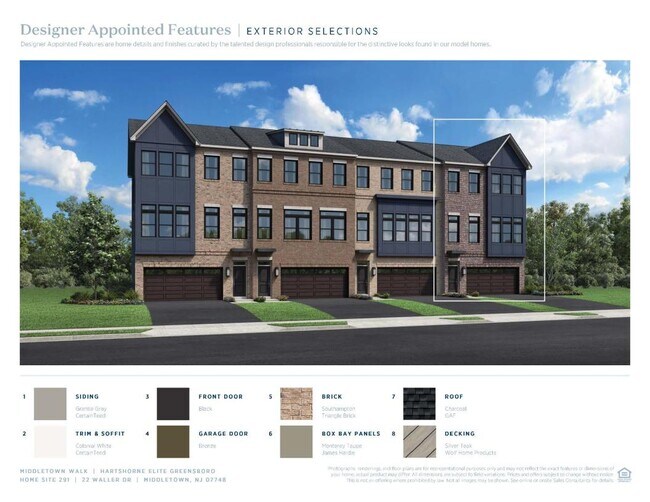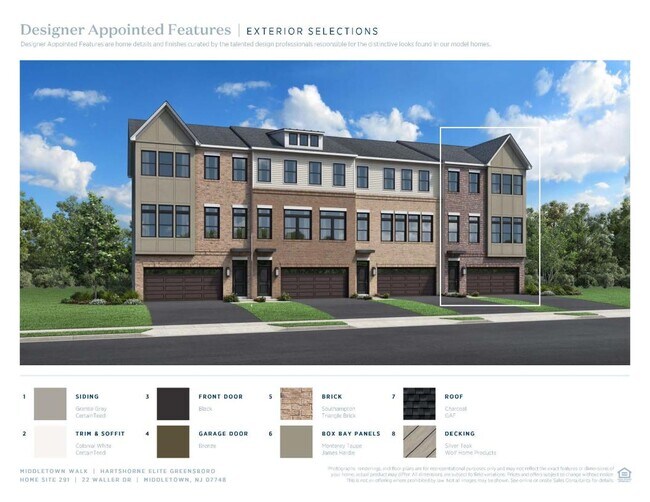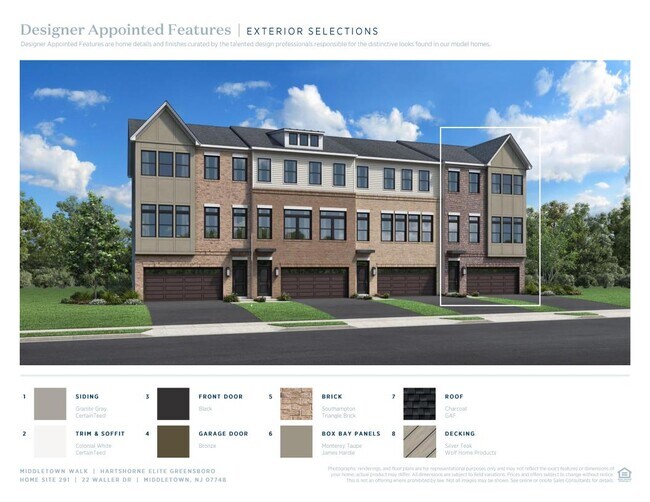
Estimated payment starting at $5,605/month
Highlights
- Outdoor Kitchen
- Fitness Center
- Primary Bedroom Suite
- Fairview Elementary School Rated A-
- New Construction
- Clubhouse
About This Floor Plan
This Hartshorne quick move-in home with a desirable end location features a fireplace, an additional powder room and a finished recreation room that is ideal for a home theater, workspace, or entertaining space. Embrace relaxation in the sun-filled great room that is bursting with natural light and is adjacent to the kitchen and casual dining area. Complementing the well-designed kitchen is an immense center island with a breakfast bar as well as plenty of counter space, and a sizable walk-in pantry. Schedule an appointment today to learn more about this stunning home!
Builder Incentives
Take advantage of limited-time incentives on select homes during Toll Brothers Holiday Savings Event, 11/8-11/30/25.* Choose from a wide selection of move-in ready homes, homes nearing completion, or home designs ready to be built for you.
Sales Office
| Monday |
2:00 PM - 5:00 PM
|
| Tuesday |
10:00 AM - 5:00 PM
|
| Wednesday |
10:00 AM - 5:00 PM
|
| Thursday |
10:00 AM - 5:00 PM
|
| Friday |
10:00 AM - 5:00 PM
|
| Saturday |
10:00 AM - 5:00 PM
|
| Sunday |
10:00 AM - 5:00 PM
|
Townhouse Details
Home Type
- Townhome
Parking
- 2 Car Attached Garage
- Front Facing Garage
Home Design
- New Construction
Interior Spaces
- 3-Story Property
- High Ceiling
- Fireplace
- Mud Room
- Formal Entry
- Great Room
- Dining Area
- Game Room
- Flex Room
Kitchen
- Walk-In Pantry
- Built-In Oven
- Built-In Microwave
- Dishwasher
- Kitchen Island
Bedrooms and Bathrooms
- 3 Bedrooms
- Primary Bedroom Suite
- Walk-In Closet
- Powder Room
- Dual Vanity Sinks in Primary Bathroom
- Private Water Closet
- Bathtub with Shower
- Walk-in Shower
Laundry
- Laundry Room
- Laundry on upper level
Outdoor Features
- Deck
- Covered Patio or Porch
Community Details
Amenities
- Outdoor Kitchen
- Clubhouse
- Game Room
- Lounge
Recreation
- Tennis Courts
- Community Playground
- Fitness Center
- Community Pool
- Tot Lot
- Recreational Area
- Trails
Map
Other Plans in Middletown Walk
About the Builder
- Middletown Walk
- 10 Waller Dr
- 58 Edmund Way
- 0 Hamiltonian Dr Unit 22514980
- 135 Railroad Ave
- 123-125 Magnolia Ln
- 125 Oakland Ave
- 1 Hance Rd
- 11 Buchhop Ln Unit 5
- 11 Buchhop Ln
- 4 Boat Club Ct Unit 3E
- 54 W Washington Ave
- Central Ave
- 0 Delaware Ave Unit 22526302
- 500 Central Ave
- 30 Winchester Ln
- 33 Winchester Ln
- 4-10 E Garfield Ave
- 8 E Garfield Ave
- 12 E Garfield Ave
