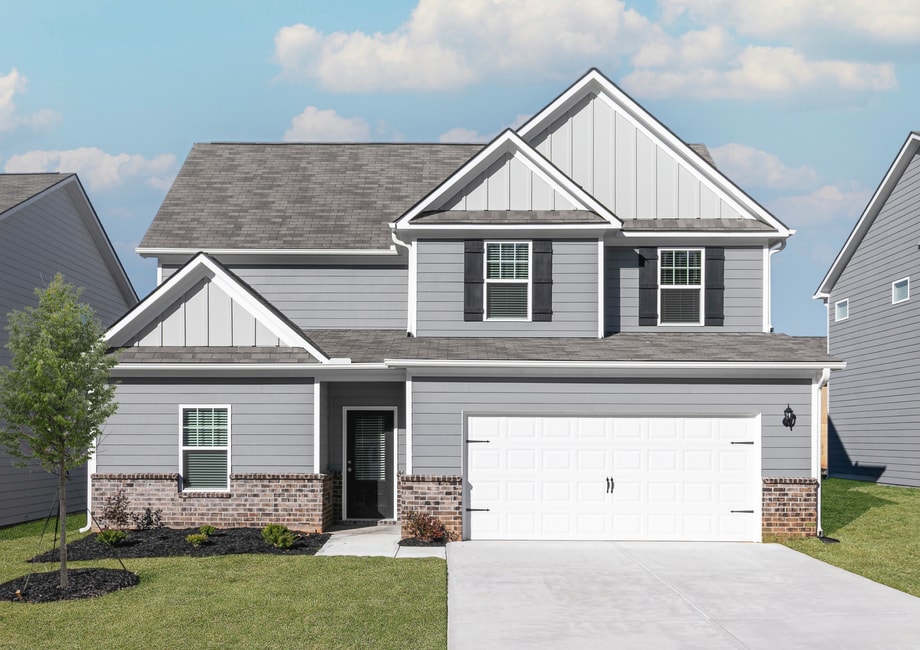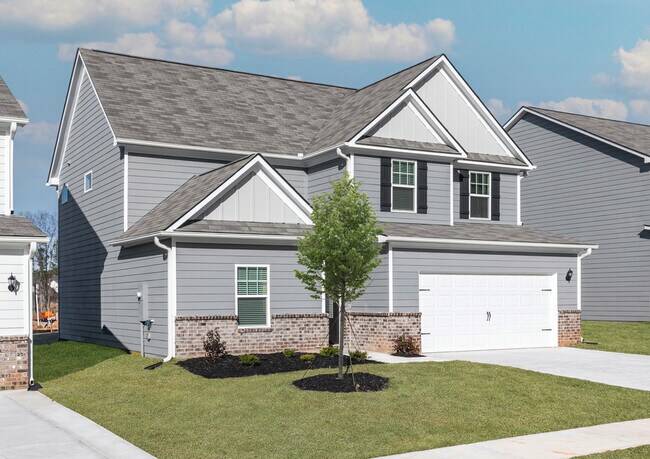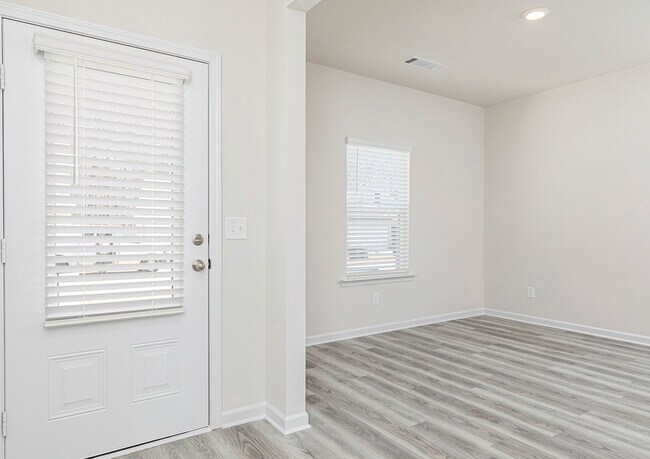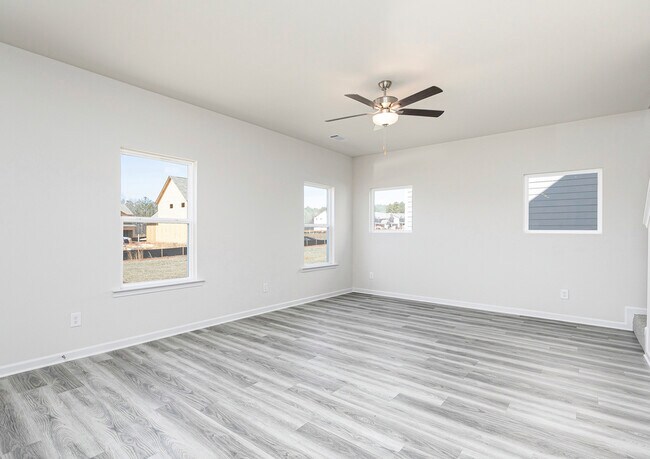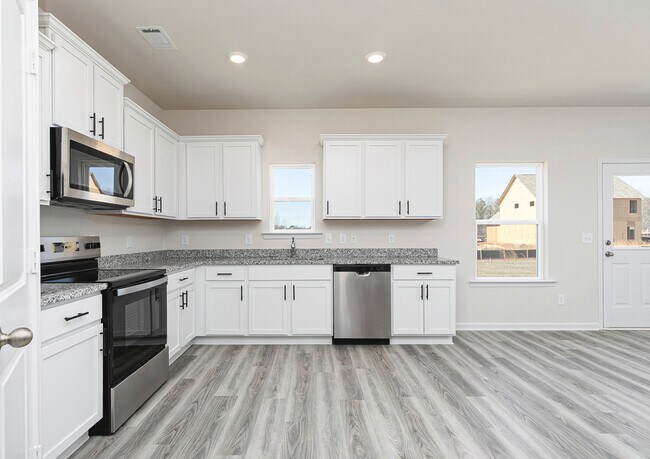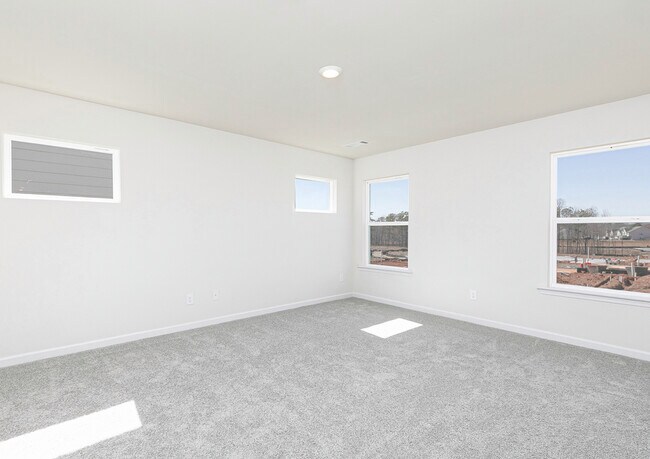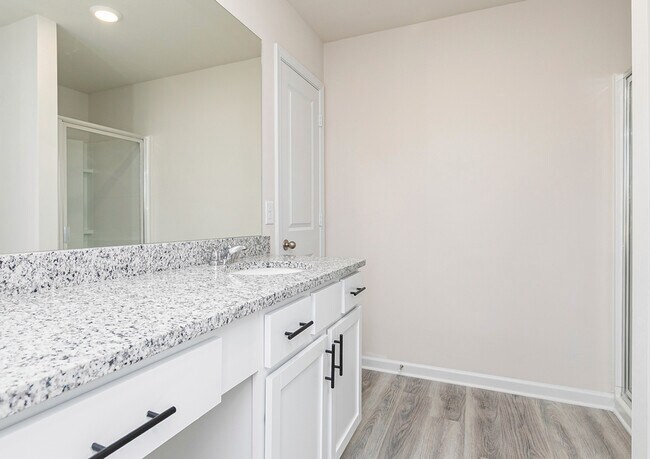
Villa Rica, GA 30180
Estimated payment starting at $2,556/month
Highlights
- New Construction
- Primary Bedroom Suite
- ENERGY STAR Certified Homes
- Gourmet Kitchen
- Whirlpool Built-In Refrigerator
- Granite Countertops
About This Floor Plan
The Hartwell by LGI Homes is a four-bedroom, two-and-a-half bathroom home loaded with a host of impressive features that make calling this your home easy. Not only can you enjoy moving freely between the kitchen and family room, but the separated dining and living spaces make hosting a breeze. They say the beauty is in the details, and the same can be said for the Hartwell as you can see the touches of the CompleteHomeTM package such as the stainless-steel Whirlpool kitchen appliances, recessed lighting, Wi-Fi-enabled garage door opener, and more.
Builder Incentives
Take advantage of our Year-End Savings and save up to $50,000 on select move-in ready homes! Enjoy limited-time incentives like home discounts, paid closing costs, and exceptional financing options. End 2025 with huge savings on your new LGI home!
Sales Office
Home Details
Home Type
- Single Family
Lot Details
- Landscaped
- Lawn
HOA Fees
- $50 Monthly HOA Fees
Parking
- 2 Car Attached Garage
- Front Facing Garage
Taxes
- No Special Tax
Home Design
- New Construction
Interior Spaces
- 2-Story Property
- Ceiling Fan
- Recessed Lighting
- Double Pane Windows
- Blinds
- Formal Entry
- Family Room
- Living Room
- Formal Dining Room
- Luxury Vinyl Plank Tile Flooring
Kitchen
- Gourmet Kitchen
- Breakfast Room
- Breakfast Bar
- Walk-In Pantry
- Whirlpool Electric Built-In Range
- ENERGY STAR Range
- Whirlpool Built-In Microwave
- Whirlpool Built-In Refrigerator
- ENERGY STAR Qualified Refrigerator
- ENERGY STAR Qualified Dishwasher
- Dishwasher
- Stainless Steel Appliances
- Granite Countertops
- Solid Wood Cabinet
Bedrooms and Bathrooms
- 4 Bedrooms
- Primary Bedroom Suite
- Walk-In Closet
- Powder Room
- Private Water Closet
- Bathtub with Shower
- Walk-in Shower
Laundry
- Laundry Room
- Laundry on upper level
- Washer and Dryer Hookup
Eco-Friendly Details
- ENERGY STAR Certified Homes
Outdoor Features
- Covered Patio or Porch
- Outdoor Grill
- Barbecue Stubbed In
Utilities
- Central Heating and Cooling System
- Programmable Thermostat
- Smart Outlets
- High Speed Internet
- Cable TV Available
Community Details
Overview
- Association fees include ground maintenance
Amenities
- Outdoor Cooking Area
- Community Barbecue Grill
- Picnic Area
Recreation
- Community Playground
- Tot Lot
Map
Other Plans in Conners Landing at Mirror Lake
About the Builder
- Conners Landing at Mirror Lake
- 480 Prescott Way
- 617 Mackenzie Cove
- 618 Mackenzie Cove
- 472 Prescott Way
- 614 Mackenzie Cove
- 2821 Lillian Ln
- 2817 Lillian Ln
- 2801 Lillian Ln
- 2809 Lillian Ln
- 2813 Lillian Ln
- 2825 Lillian Ln
- 616 Mackenzie Cove
- 470 Prescott Way
- 489 Prescott Way
- 482 Prescott Way
- 485 Prescott Way
- 478 Prescott Way
- 623 Mackenzie Cove
- 487 Prescott Way
