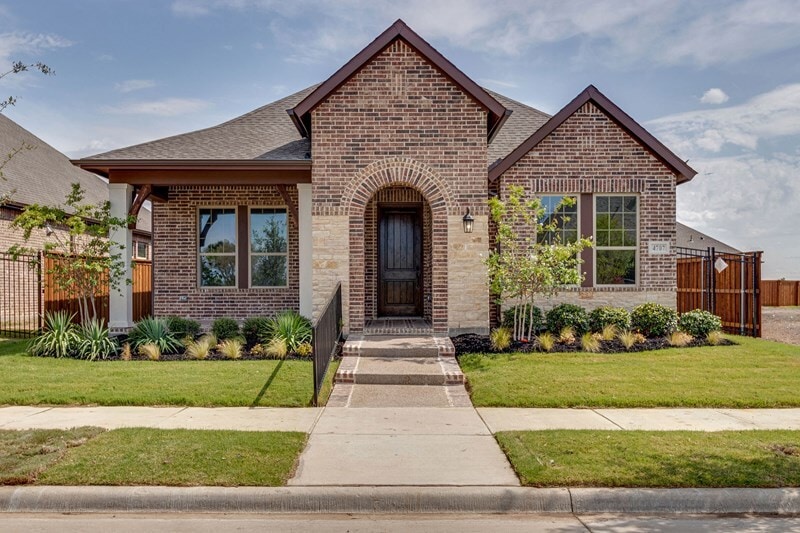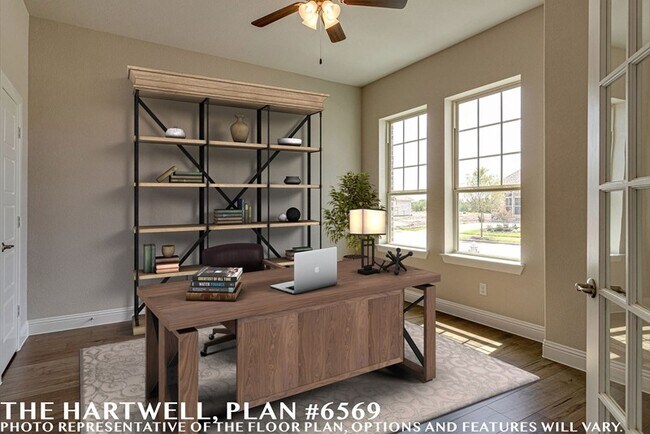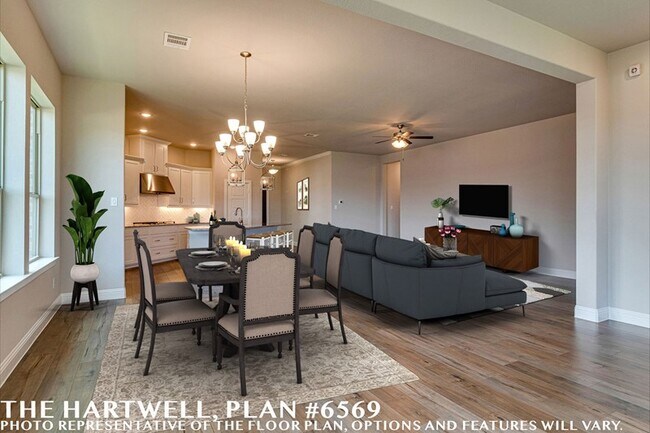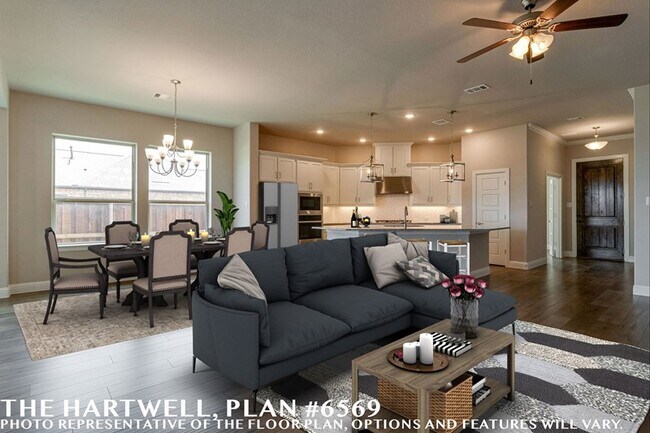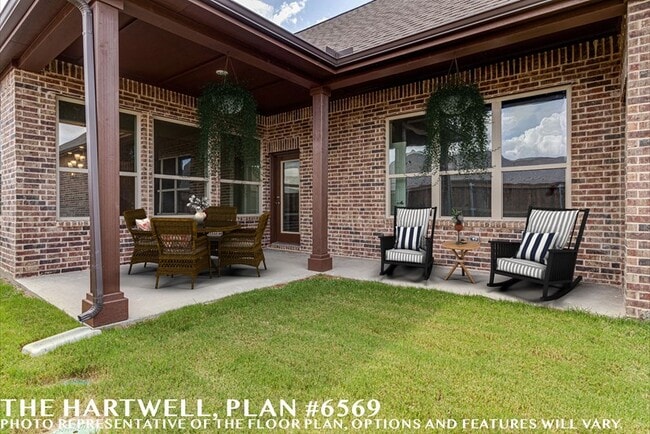
Estimated payment starting at $3,514/month
Highlights
- Marina
- New Construction
- ENERGY STAR Certified Homes
- Fitness Center
- Active Adult
- Community Lake
About This Floor Plan
The Hartwell blends timeless luxury with top-quality craftsmanship to make a remarkable dream home plan. Let your creativity soar and design brilliant specialty rooms in the cheerful study and sunroom. Ample storage, prep, and presentation space make the gourmet kitchen perfect for hosting memorable holiday feasts. Your open-concept living space features energy-efficient windows and boundless decorative possibilities. Cherish your relaxing sunsets and breezy weekends from the shaded bliss of your covered patio. Your Owner’s Retreat provides a glamorous escape from the world and includes a refined bathroom and a deluxe walk-in closet. Privacy and personality make the extra bedroom a great place to thrive. Livability enhancements include extra storage or workshop potential in the 2-car garage and a variety of built-in conveniences. What specialty rooms will you create in the FlexSpaceSM of this stately new home plan?
Builder Incentives
David Weekley Homes has been recognized as the top builder in Dallas/Ft. Worth! Offer valid May, 23, 2025 to April, 30, 2026.
Save Up To $25,000*. Offer valid January, 1, 2025 to January, 1, 2026.
Mortgage payments at 4.99% on Move-in Ready Homes in the Dallas/Ft. Worth Area*. Offer valid October, 8, 2025 to December, 1, 2025.
Sales Office
All tours are by appointment only. Please contact sales office to schedule.
| Monday |
9:00 AM - 6:00 PM
|
| Tuesday |
9:00 AM - 6:00 PM
|
| Wednesday |
9:00 AM - 6:00 PM
|
| Thursday |
9:00 AM - 6:00 PM
|
| Friday |
9:00 AM - 6:00 PM
|
| Saturday |
9:00 AM - 6:00 PM
|
| Sunday |
12:00 PM - 6:00 PM
|
Home Details
Home Type
- Single Family
HOA Fees
- $253 Monthly HOA Fees
Parking
- 2 Car Attached Garage
- Rear-Facing Garage
Taxes
Home Design
- New Construction
Interior Spaces
- 1-Story Property
- Family Room
- Dining Area
- Home Office
- Game Room
- Tile Flooring
- Home Security System
- Attic
Kitchen
- GE Built-In Oven
- GE ENERGY STAR Cooktop
- GE Built-In Microwave
- Ice Maker
- GE ENERGY STAR Qualified Dishwasher
- Stainless Steel Appliances
- Kitchen Island
- Granite Countertops
- Tiled Backsplash
- Flat Panel Kitchen Cabinets
- Disposal
- Kitchen Fixtures
Bedrooms and Bathrooms
- 2 Bedrooms
- Retreat
- Walk-In Closet
- 2 Full Bathrooms
- Marble Bathroom Countertops
- Dual Vanity Sinks in Primary Bathroom
- Private Water Closet
- Bathroom Fixtures
- Walk-in Shower
- Ceramic Tile in Bathrooms
Utilities
- ENERGY STAR Qualified Air Conditioning
- SEER Rated 14+ Air Conditioning Units
- Programmable Thermostat
- PEX Plumbing
- Tankless Water Heater
Additional Features
- ENERGY STAR Certified Homes
- Sun Deck
Community Details
Overview
- Active Adult
- Community Lake
- Pond in Community
- Greenbelt
Amenities
- Amphitheater
- Community Fire Pit
- Clubhouse
- Game Room
- Community Kitchen
- Community Center
- Meeting Room
Recreation
- Marina
- Tennis Courts
- Community Basketball Court
- Volleyball Courts
- Pickleball Courts
- Bocce Ball Court
- Community Playground
- Fitness Center
- Lap or Exercise Community Pool
- Putting Green
- Park
- Recreational Area
- Trails
Map
Other Plans in Elements at Viridian - Signature Series
About the Builder
- Elements at Viridian - Garden Series
- Elements at Viridian - Traditional Series
- Elements at Viridian - Signature Series
- Elements at Viridian - Viridian Elements
- 4792 Blackhawk Green Ct
- 4790 Blackhawk Green Ct
- 4796 Blackhawk Green Ct
- 4798 Blackhawk Green Ct
- 1318 Island Vista Dr
- 2031 NE Green Oaks Blvd
- 703 Canada Goose Ln
- 1014 Snapdragon Dr
- Watercolor
- 1012 Cedar Hill Dr
- Watercolor - Townhomes 22'
- Watercolor - 40'
- 2724 Sunrise Dr
- 1810 Kynette Dr
- 710 N Industrial Blvd
- 3624 Frazier Ct
