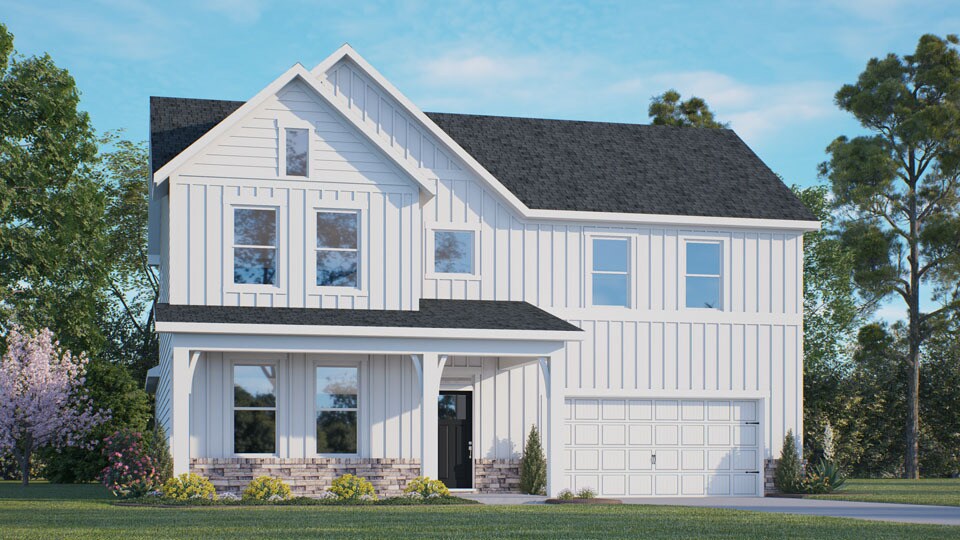
Estimated payment starting at $3,093/month
Highlights
- New Construction
- Main Floor Primary Bedroom
- High Ceiling
- Primary Bedroom Suite
- Loft
- Quartz Countertops
About This Floor Plan
Welcome to the Hartwell, one of our new two-story floorplans featured at The Grove at Winston Pointe in Clayton, NC. This home showcases 2 modern elevations and boasts an impressive level of comfort, offering 4-5 bedrooms, 3-4 bathrooms, 3,112 sq. ft. of living space, and a 2-car garage. Upon entering through the front door, the inviting foyer leads you past a bedroom and full bathroom on your left, then into the kitchen that overlooks the large family room. The open-concept kitchen features a corner walk-in pantry, spacious kitchen island, quartz countertops, soft-close shaker-style cabinets with crown molding, and stainless steel appliances. In the back left corner of the home is the covered back deck perfect for entertaining guests or relaxing after a long day. The family room features a fireplace (homesite specific) to stay cozy through winter nights. Directly to the right of the family room is the primary bedroom that sits across from the laundry room. The primary bathroom features a tub and walk-in shower, dual vanity sinks, spacious walk-in closet, and a water closet for ultimate privacy. On the second floor is where you’ll find a loft, two additional bedrooms and a full bathroom. Off the loft is a large storage closet, plus the additional bedrooms feature their own walk-in closet. The loft offers a flexible space that can be used as a media room, playroom, or a fitness area/home gym. There is also an optional fifth bedroom with a full bathroom (homesite specific) on the second floor next to the loft. With its thoughtful design, spacious layout, and modern conveniences, the Hartwell is the perfect new home for you at The Grove at Winston Pointe.
Sales Office
| Monday |
10:00 AM - 6:00 PM
|
| Tuesday |
10:00 AM - 6:00 PM
|
| Wednesday |
1:00 PM - 6:00 PM
|
| Thursday |
10:00 AM - 6:00 PM
|
| Friday |
10:00 AM - 6:00 PM
|
| Saturday |
10:00 AM - 6:00 PM
|
| Sunday |
1:00 PM - 6:00 PM
|
Home Details
Home Type
- Single Family
Lot Details
- Lawn
Parking
- 2 Car Attached Garage
- Front Facing Garage
Home Design
- New Construction
Interior Spaces
- 2-Story Property
- High Ceiling
- Recessed Lighting
- Fireplace
- Family or Dining Combination
- Loft
- Luxury Vinyl Plank Tile Flooring
Kitchen
- Walk-In Pantry
- Built-In Range
- Dishwasher: Dishwasher
- Stainless Steel Appliances
- Kitchen Island
- Quartz Countertops
- Shaker Cabinets
Bedrooms and Bathrooms
- 4 Bedrooms
- Primary Bedroom on Main
- Primary Bedroom Suite
- Walk-In Closet
- 3 Full Bathrooms
- Primary bathroom on main floor
- Dual Vanity Sinks in Primary Bathroom
- Secondary Bathroom Double Sinks
- Private Water Closet
- Bathtub with Shower
- Walk-in Shower
Laundry
- Laundry Room
- Laundry on lower level
- Washer and Dryer Hookup
Outdoor Features
- Patio
- Front Porch
Utilities
- Central Heating and Cooling System
- High Speed Internet
Community Details
- Community Playground
- Community Pool
Map
Move In Ready Homes with this Plan
Other Plans in Winston Pointe - The Grove at Winston Pointe
About the Builder
- Winston Pointe - The Grove at Winston Pointe
- Winston Pointe - The Manors at Winston Pointe
- Winston Pointe - The Landing at Winston Pointe
- 49 W Fire Opal Ct
- 113 Butternut Ln
- 117 Butternut Ln
- 2995 Government 42 Rd
- 1046 B Blue Pond Rd
- 3720 & 0 E Garner Rd
- 408 White Oak Garden Way Unit 314
- 404 White Oak Garden Way Unit 313
- 307 Chesapeake Commons St Unit 100
- 335 Chesapeake Commons St Unit 107
- 343 Chesapeake Commons St Unit 109
- 360 White Oak Garden Way Unit 228
- 356 White Oak Garden Way Unit 227
- 344 White Oak Garden Way Unit 224
- 368 Chesapeake Commons St Unit 132
- 380 Chesapeake Commons St Unit 129
- 396 Chesapeake Commons St Unit 125
