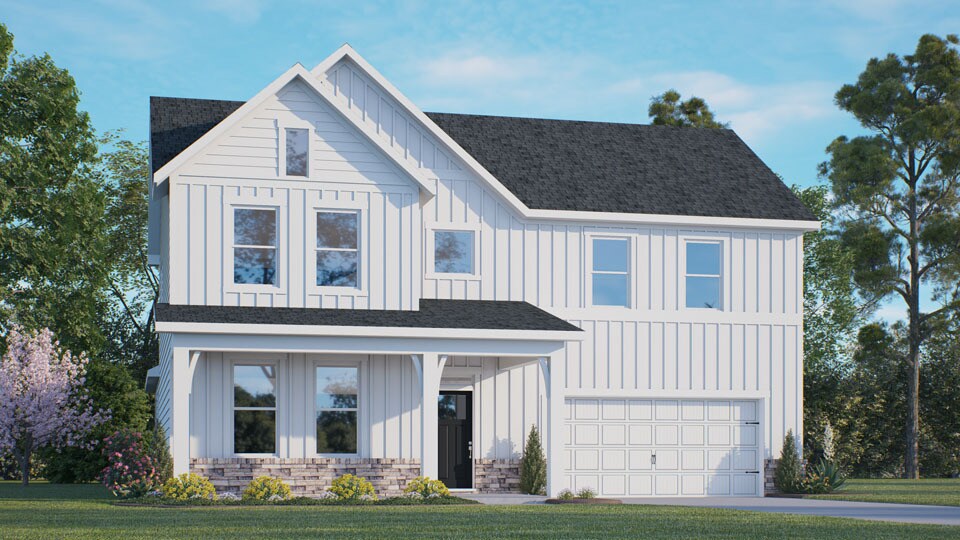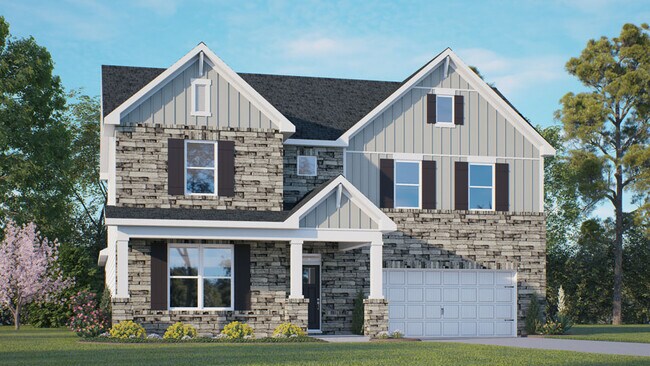
Estimated payment starting at $2,883/month
Highlights
- New Construction
- Main Floor Primary Bedroom
- Quartz Countertops
- Primary Bedroom Suite
- Loft
- Lawn
About This Floor Plan
The Hartwell is one of our brand new two-story floorplans featured at The Manors at Swift Creek Farm in Clayton, NC. This home showcases 2 modern elevations and boast an impressive level of comfort, luxury, and style. The Hartwell offers 4-5 bedrooms, 3-4 bathrooms, 3,112 sq. ft. of living space, and a 2-car garage. Upon entering through the front door, the inviting foyer leads you past a bedroom and full bathroom on your left, then into the kitchen that overlooks the large family room. The open-concept kitchen features a corner walk-in pantry, spacious kitchen island, quartz countertops, soft-close shaker-style cabinets with crown molding, and stainless steel appliances. In the back left corner of the home is the covered back patio perfect for entertaining guests or relaxing after a long day. The family room features a fireplace to stay cozy through winter nights. Directly to the right of the family room is the primary bedroom that sits across from the laundry room. The primary bathroom features a tub and walk-in shower, dual vanity sinks, spacious walk-in closet, and a water closet for ultimate privacy. On the second floor is where you’ll find a loft, two additional bedrooms and a full bathroom. Off the loft is a large storage closet, plus the additional bedrooms feature their own walk-in closet. The loft offers a flexible space that can be used as a media room, playroom, or a fitness area/home gym.
Home Details
Home Type
- Single Family
Parking
- 2 Car Attached Garage
- Front Facing Garage
Home Design
- New Construction
Interior Spaces
- 3,112 Sq Ft Home
- 2-Story Property
- Fireplace
- Family Room
- Combination Kitchen and Dining Room
- Loft
- Luxury Vinyl Plank Tile Flooring
Kitchen
- Walk-In Pantry
- Built-In Range
- Dishwasher
- Stainless Steel Appliances
- Kitchen Island
- Quartz Countertops
- Shaker Cabinets
Bedrooms and Bathrooms
- 4 Bedrooms
- Primary Bedroom on Main
- Primary Bedroom Suite
- Walk-In Closet
- 3 Full Bathrooms
- Primary bathroom on main floor
- Dual Vanity Sinks in Primary Bathroom
- Secondary Bathroom Double Sinks
- Private Water Closet
- Bathtub with Shower
- Walk-in Shower
Laundry
- Laundry Room
- Laundry on lower level
- Washer and Dryer Hookup
Utilities
- Central Heating and Cooling System
- High Speed Internet
Additional Features
- Wrap Around Porch
- Lawn
Community Details
Overview
- No Home Owners Association
- Greenbelt
- Near Conservation Area
Recreation
- Community Playground
- Trails
Map
Move In Ready Homes with this Plan
- 196 Cozy Brook Ct
- High Springs
- 109 Omaha Way
- 193 Big Pine Rd
- 145 Big Pine Rd
- 205 Big Pine Rd
- 15 Independence Dr
- 4720 Cleveland Rd
- McAlister Creek
- 0 Freedom Rd
- 96 Juju Dr Unit (Lot 5)
- 80 Juju Dr Unit (Lot 4)
- 44 Juju Dr
- 22 Juju Dr
- 474 Indian Camp Rd
- 63 Juju Dr
- 81 Juju Dr
- 105 Juju Dr Unit (Lot 24)
- 141 Juju Dr
- 170 Freedom Rdg Dr
Ask me questions while you tour the home.






