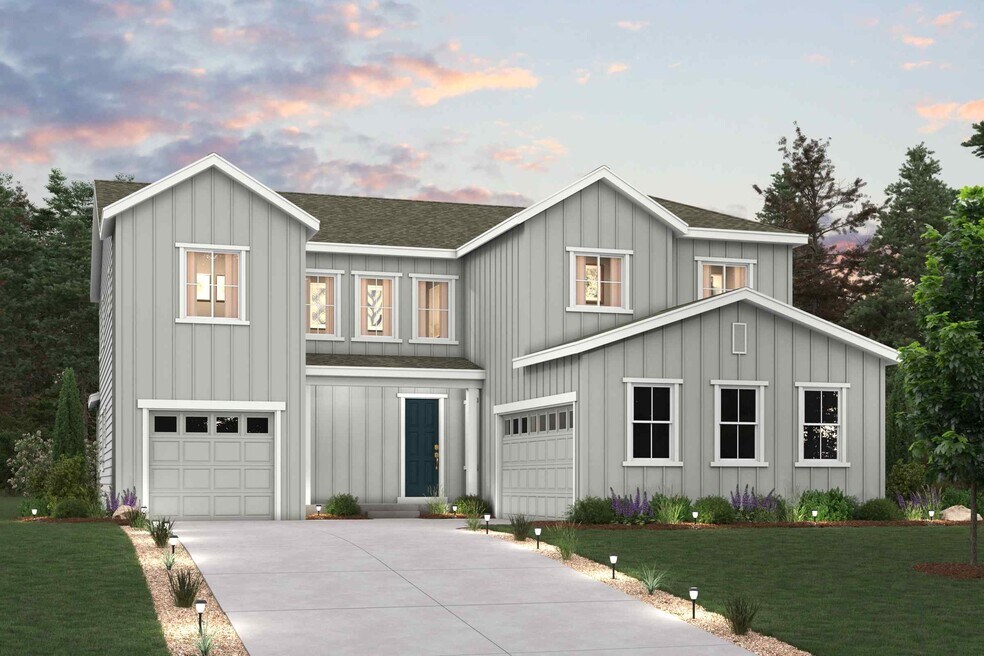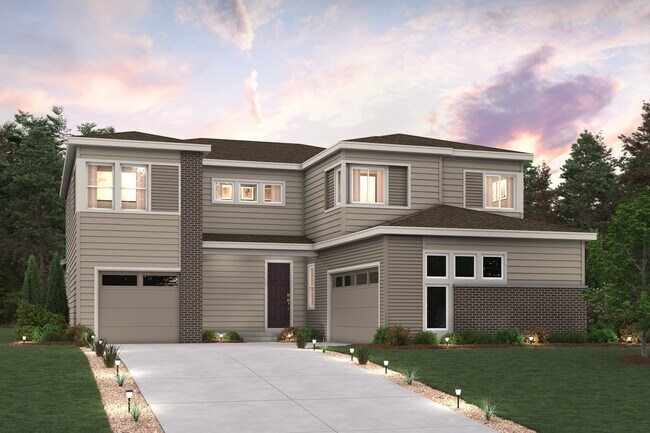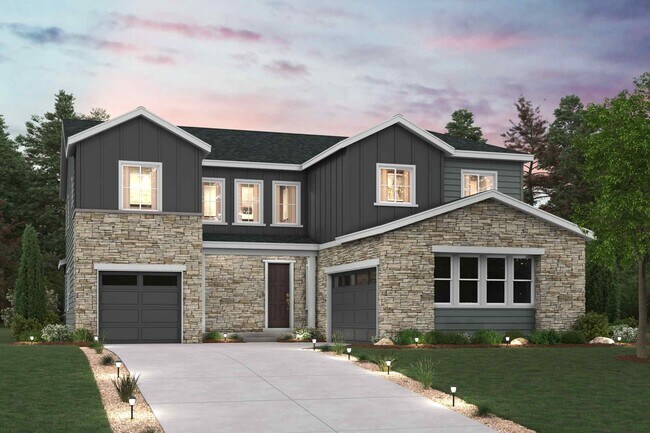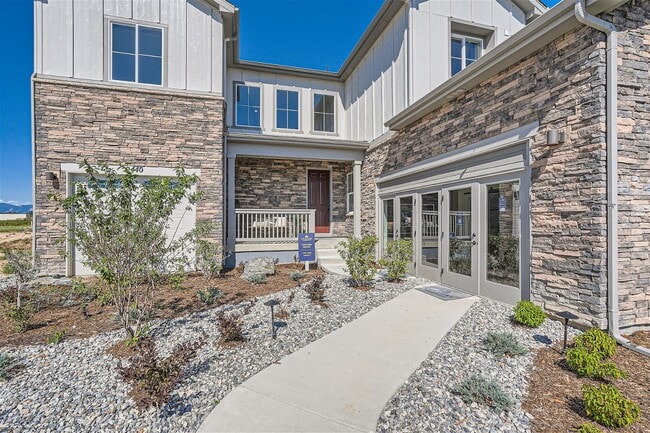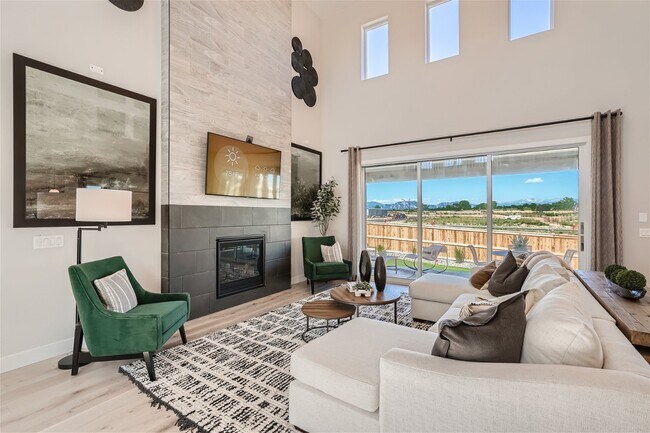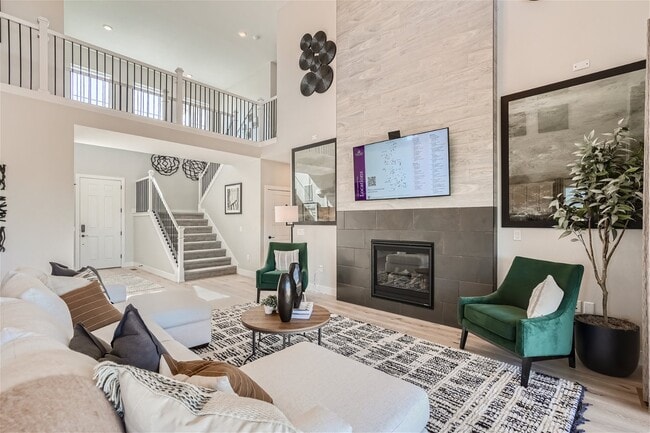
Lafayette, CO 80026
Estimated payment starting at $5,966/month
Highlights
- New Construction
- Primary Bedroom Suite
- Vaulted Ceiling
- Angevine Middle School Rated A-
- Freestanding Bathtub
- Main Floor Bedroom
About This Floor Plan
The Harvard plan boasts a dazzling layout and versatile functionality—including an optional multi-gen suite with a private garage entrance, a living area and a bedroom. Upon entering, a grand two-story foyer leads you underneath a second-floor catwalk and into an expansive vaulted great room with backyard access. The great room also flows into a beautiful kitchen with a large center island, a walk-in pantry and a charming breakfast nook with a slider to the backyard. Additional main-floor highlights include a formal dining room off the foyer—boasting special access to the kitchen—a flex room, and a secluded bedroom with an en-suite bath at the back of the home. Upstairs, you'll find a versatile loft, three more secondary bedrooms—one with an attached bathroom—and a sprawling primary suite with a walk-in closet and a private dual-vanity bathroom. A full unfinished basement completes the home. Additional options may include: Patio/covered patio/deck/covered deck Gourmet kitchen/chef's kitchen Study in lieu of formal dining room Freestanding tub in owner's bath Finished basement with a recreation room, bedroom and bathroom
Builder Incentives
NterNow - CO
Dirt Start Campaign
Last Call For 2025 - CO
Sales Office
| Monday - Thursday |
10:00 AM - 5:00 PM
|
| Friday |
12:00 PM - 5:00 PM
|
| Saturday |
10:00 AM - 5:00 PM
|
| Sunday |
11:00 AM - 5:00 PM
|
Home Details
Home Type
- Single Family
Parking
- 3 Car Attached Garage
- Front Facing Garage
Home Design
- New Construction
Interior Spaces
- 2-Story Property
- Vaulted Ceiling
- Recessed Lighting
- Great Room
- Formal Dining Room
- Home Office
- Loft
- Unfinished Basement
Kitchen
- Breakfast Area or Nook
- Eat-In Kitchen
- Breakfast Bar
- Walk-In Pantry
- Built-In Range
- Built-In Microwave
- Dishwasher
- Kitchen Island
- Disposal
Bedrooms and Bathrooms
- 5 Bedrooms
- Main Floor Bedroom
- Primary Bedroom Suite
- Walk-In Closet
- Powder Room
- Split Vanities
- Dual Sinks
- Private Water Closet
- Freestanding Bathtub
- Bathtub with Shower
- Walk-in Shower
Laundry
- Laundry Room
- Laundry on upper level
- Washer and Dryer Hookup
Outdoor Features
- Patio
- Front Porch
Utilities
- Central Heating and Cooling System
- High Speed Internet
- Cable TV Available
Additional Features
- Lawn
- Optional Finished Basement
Community Details
Overview
- No Home Owners Association
Recreation
- Community Playground
- Community Pool
- Park
- Trails
Map
Other Plans in Parkdale Commons - Prestige Collection
About the Builder
- Parkdale Commons - Prestige Collection
- Parkdale Commons - Floret Collection
- Parkdale
- Parkdale - Cityscape
- Parkdale - Urban Collection
- 1226 Dylan Dr
- 1334 Penner Dr
- 921 Latigo Loop
- 917 Latigo Loop
- 351 S Foote Ave
- 2133 Fountain Cir
- 203 E Chester St Unit A
- 511 S Roosevelt Ave
- Toll Brothers at Erie Town Center - Edge at Erie Town Center
- Toll Brothers at Erie Town Center - Heights at Erie Town Center
- 1055 Greens Place
- 1055 Greens Place Unit 30
- Toll Brothers at Erie Town Center - Horizon at Erie Town Center
- 1650 Benjamin Ln
- 925 Latigo Loop
