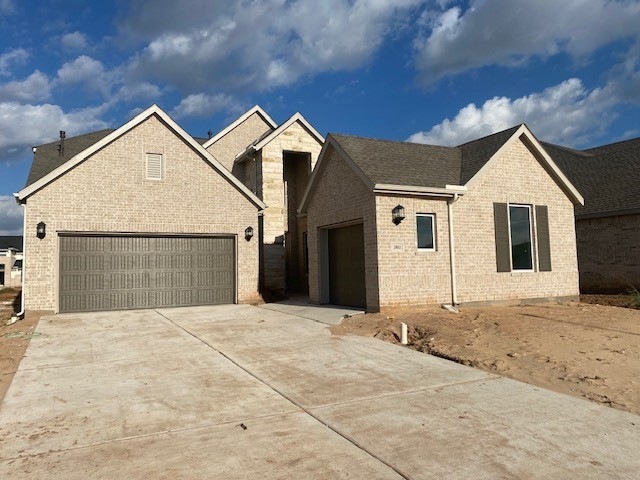
2802 Nature Sweet St Richmond, TX 77406
Harvest Green NeighborhoodHighlights
- Under Construction
- Traditional Architecture
- 3 Car Attached Garage
- James C. Neill Elementary School Rated A-
- Community Pool
- Central Heating and Cooling System
About This Home
As of January 2025NEW! Lennar Fairway Collection "Oak Hill" Plan with Elevation "B" in Harvest Green! This two-story home showcases Lennar’s signature Next Gen® suite with a separate entrance, living space, kitchenette, bedroom and bathroom, making it ideal for multigenerational living. In the main home, the family room, kitchen and dining room share a convenient open floorplan on the first floor. The first-floor owner’s suite offers a restful sanctuary, while three more bedrooms surround a versatile game room upstairs.
*HOME ESTIMATED TO BE COMPLETE, December 2024*
Last Agent to Sell the Property
Lennar Homes Village Builders, LLC Listed on: 10/01/2024
Home Details
Home Type
- Single Family
Year Built
- Built in 2024 | Under Construction
HOA Fees
- $101 Monthly HOA Fees
Parking
- 3 Car Attached Garage
Home Design
- Traditional Architecture
- Brick Exterior Construction
- Slab Foundation
- Composition Roof
- Cement Siding
- Stone Siding
Interior Spaces
- 3,308 Sq Ft Home
- 2-Story Property
Kitchen
- Microwave
- Dishwasher
- Disposal
Bedrooms and Bathrooms
- 5 Bedrooms
Schools
- Neill Elementary School
- Bowie Middle School
- Travis High School
Utilities
- Central Heating and Cooling System
- Heating System Uses Gas
Community Details
Overview
- Lead Association, Phone Number (832) 857-6027
- Built by Lennar Homes
- Harvest Green Subdivision
Recreation
- Community Pool
Similar Homes in Richmond, TX
Home Values in the Area
Average Home Value in this Area
Property History
| Date | Event | Price | Change | Sq Ft Price |
|---|---|---|---|---|
| 01/31/2025 01/31/25 | Sold | -- | -- | -- |
| 01/06/2025 01/06/25 | Price Changed | $611,990 | +2.0% | $185 / Sq Ft |
| 01/06/2025 01/06/25 | Pending | -- | -- | -- |
| 12/23/2024 12/23/24 | Price Changed | $600,000 | -0.8% | $181 / Sq Ft |
| 12/11/2024 12/11/24 | Price Changed | $605,000 | -2.4% | $183 / Sq Ft |
| 12/05/2024 12/05/24 | Price Changed | $620,000 | +3.3% | $187 / Sq Ft |
| 11/25/2024 11/25/24 | Price Changed | $600,000 | 0.0% | $181 / Sq Ft |
| 11/25/2024 11/25/24 | For Sale | $600,000 | -2.0% | $181 / Sq Ft |
| 10/04/2024 10/04/24 | Price Changed | $611,990 | +1.2% | $185 / Sq Ft |
| 10/04/2024 10/04/24 | Pending | -- | -- | -- |
| 10/01/2024 10/01/24 | Price Changed | $605,000 | -1.1% | $183 / Sq Ft |
| 10/01/2024 10/01/24 | For Sale | $611,990 | -- | $185 / Sq Ft |
Tax History Compared to Growth
Agents Affiliated with this Home
-
Jared Turner

Seller's Agent in 2025
Jared Turner
Lennar Homes Village Builders, LLC
(713) 222-7000
33 in this area
14,600 Total Sales
-
David Tu
D
Buyer's Agent in 2025
David Tu
5th Stream Realty
(832) 398-8101
1 in this area
7 Total Sales
Map
Source: Houston Association of REALTORS®
MLS Number: 92774269
- The Preston III Plan at Harvest Green - 60'
- The Collins Plan at Harvest Green - 60'
- The Cooper Plan at Harvest Green - 60'
- The Cooper XXL Plan at Harvest Green - 60'
- The Asher IX Plan at Harvest Green - 60'
- The Naples II Plan at Harvest Green - 60'
- The Parker II Plan at Harvest Green - 60'
- The Carter IX Plan at Harvest Green - 60'
- The Dalton Plan at Harvest Green - 60'
- 123 Sweet Onion St
- Sedona Plan at Harvest Green - 45'
- Dunlap Plan at Harvest Green - 45'
- Carolcrest Plan at Harvest Green - 45'
- Busch Plan at Harvest Green - 45'
- Manhattan Plan at Harvest Green - 45'
- Athens Plan at Harvest Green - 45'
- Elson Plan at Harvest Green - 45'
- Harvard Plan at Harvest Green - 65'
- Owen Plan at Harvest Green - 65'
- Meadows Plan at Harvest Green - 65'





