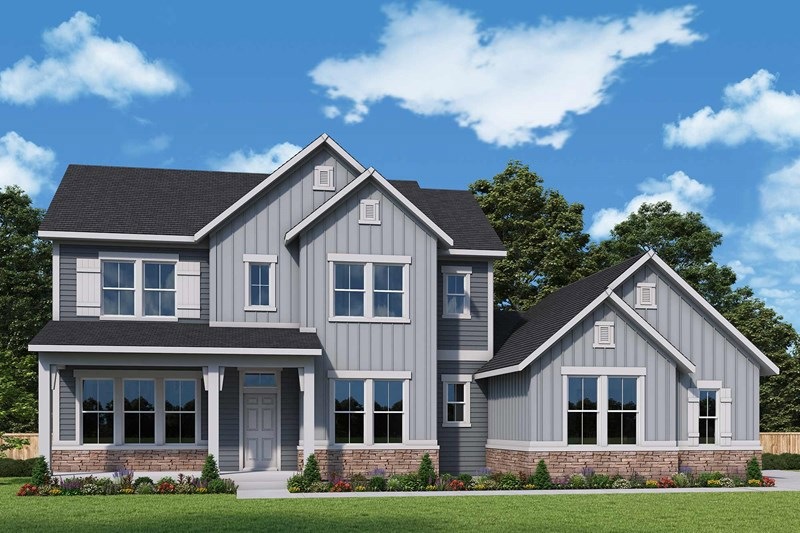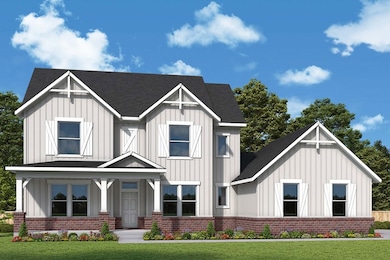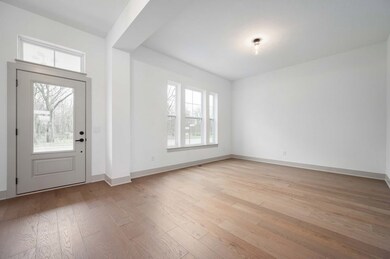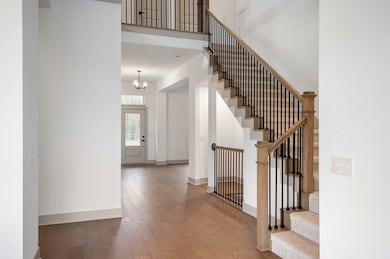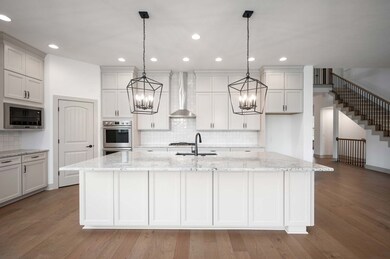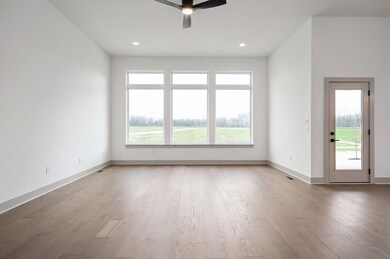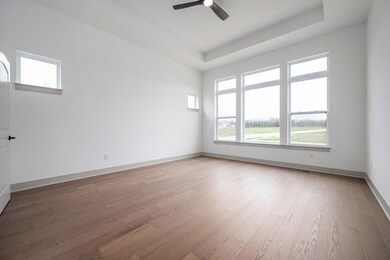
Wildcat Westfield, IN 46074
Estimated payment $4,957/month
Highlights
- Waterfront Community
- Golf Course Community
- Community Lake
- Monon Trail Elementary School Rated A-
- New Construction
- Tennis Courts
About This Home
The Wildcat by David Weekley Homes floor plan presents optimized gathering spaces and the versatility to adapt to a family’s lifestyle changes over the years. Start each day rested and refreshed in the Owner’s Retreat, which includes a large walk-in closet and a luxurious en suite Owner’s Bath. Your open family and dining rooms are surrounded by big, energy-efficient windows to allow every day to shine. The contemporary kitchen is optimized to support solo chefs and family cooking adventures with a presentation island and corner pantry. There’s a perfect place for every activity thanks to the covered porch, welcoming study and upstairs retreat. Two guest suites and two junior bedrooms make this home a great place for growing families. Build your future with the peace of mind that Our Industry-leading Warranty brings to your new home in Harvest Trail of Westfield.
Home Details
Home Type
- Single Family
Parking
- 3 Car Garage
Home Design
- New Construction
- Ready To Build Floorplan
- Wildcat Plan
Interior Spaces
- 3,428 Sq Ft Home
- 2-Story Property
- Basement
Bedrooms and Bathrooms
- 5 Bedrooms
Community Details
Overview
- Built by David Weekley Homes
- Harvest Trail Of Westfield – The Executive Collection Subdivision
- Community Lake
- Views Throughout Community
Recreation
- Waterfront Community
- Golf Course Community
- Tennis Courts
- Community Basketball Court
- Park
- Trails
Sales Office
- 19438 Wood Farm Place
- Westfield, IN 46074
- 317-708-1119
- Builder Spec Website
Map
Similar Homes in Westfield, IN
Home Values in the Area
Average Home Value in this Area
Property History
| Date | Event | Price | Change | Sq Ft Price |
|---|---|---|---|---|
| 03/26/2025 03/26/25 | For Sale | $759,990 | -- | $222 / Sq Ft |
- 19438 Wood Farm Place
- 19438 Wood Farm Place
- 19438 Wood Farm Place
- 19438 Wood Farm Place
- 19438 Wood Farm Place
- 19438 Wood Farm Place
- 19438 Wood Farm Place
- 19438 Wood Farm Place
- 19438 Wood Farm Place
- 19510 Wood Farm Place
- 780 James William Ln
- 815 James William Ln
- 19566 Wood Farm Place
- 19614 Wood Farm Place
- 773 Robinson Farm Way
- 19654 Wood Farm Place
- 19307 Winter Wheat Ln
- 775 Rose Garden Way
- 19313 Winter Wheat Ln
- 19602 Wood Farm Place
- 19530 Chad Hittle Dr
- 20021 Chad Hittle Dr
- 960 Charlestown Rd
- 18237 Tempo Blvd
- 18183 Wheeler Rd
- 540 Galveston Ln
- 835 Virginia Rose Ave
- 530 N Union St
- 18743 Mithoff Ln
- 18409 Pennsy Way
- 20072 Fenside Crossing
- 18703 Mithoff Ln
- 170 Jersey St
- 429 E Pine Ridge Dr
- 81 W Quail Wood Ln
- 404 E Pine Ridge Dr
- 18111 Grassy Branch Rd
- 1267 Reichart Dr
- 265 E Pine Ridge Dr
- 464 E Quail Wood Ln
