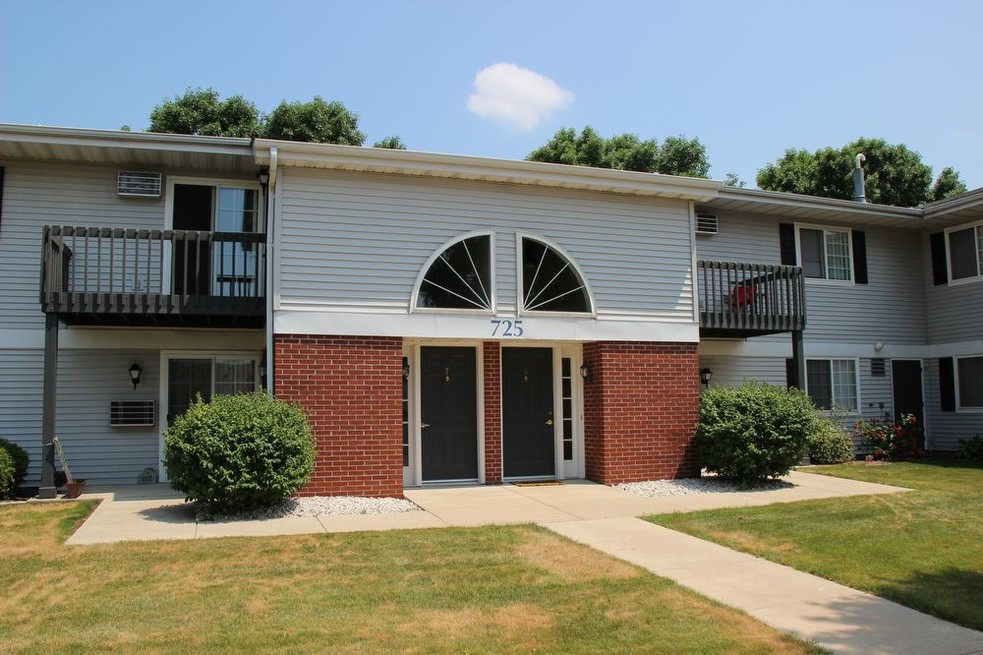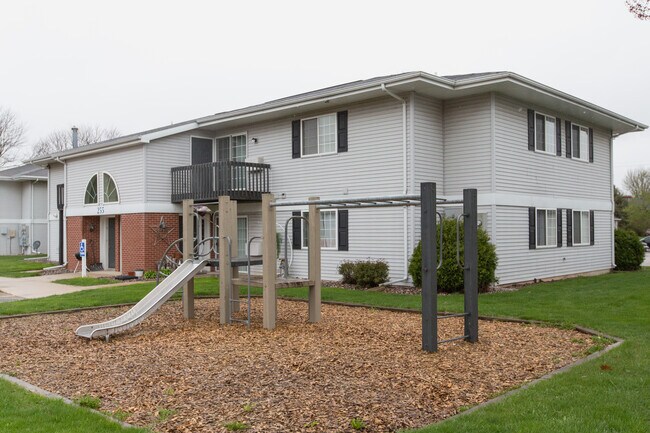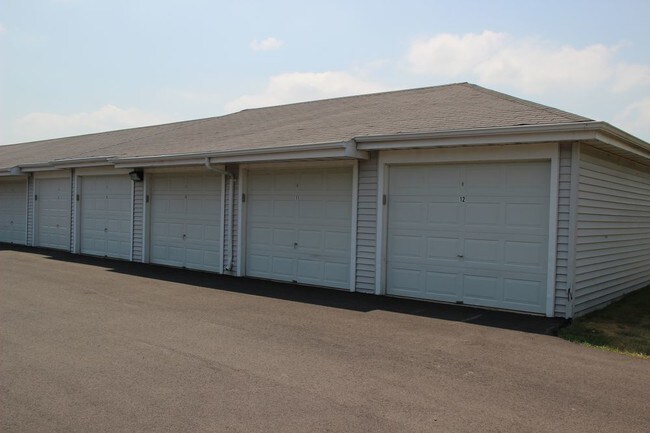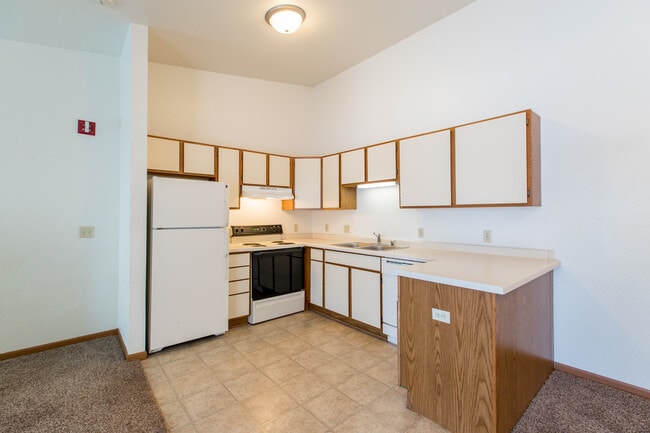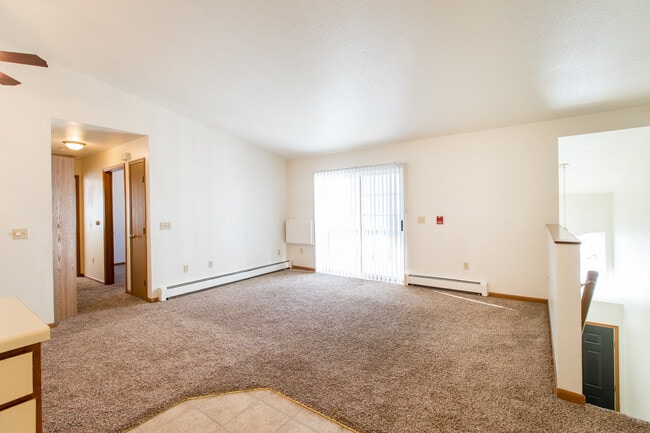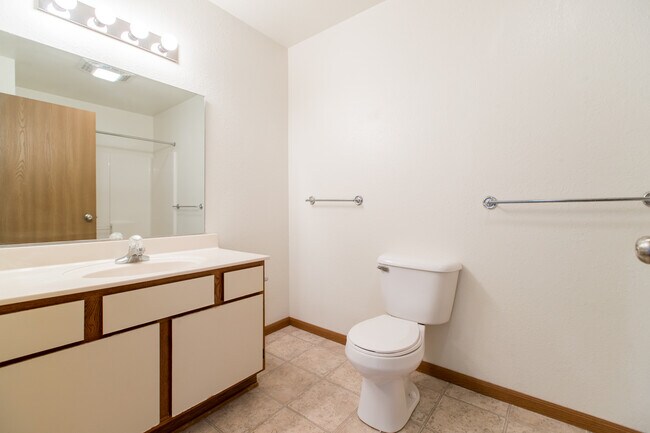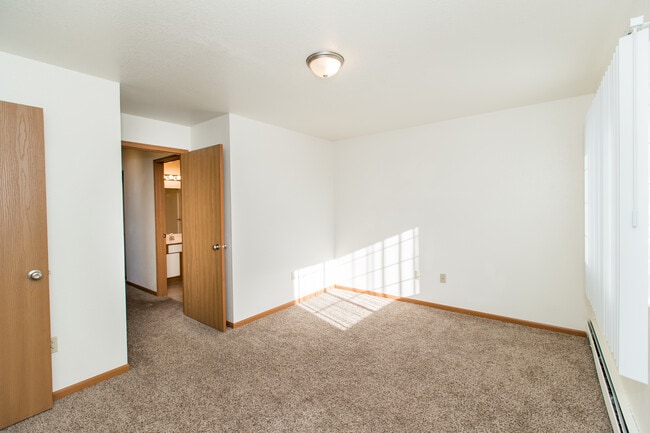About Harvest View Apartments-Heat/Water Included
Harvest View Apartments in Brillion, Wisconsin offers large floor plans and a convenient location all at the perfect price. Three spacious floor plans offer something for everyone including large living areas, kitchens with a pantry, a private balcony/patio, in unit washer/dryer and more.
Our beautifully landscaped grounds feature large green space and a playground onsite.
Harvest View is located Brillion WI. Centrally and Convenient access to Hwy 10 - Within a short drive to all that Appleton and Green Bay has to offer.
Call today; we’d love to show you why Harvest View is the perfect place to call home.
*Income Restrictions Apply on select units.
*Cats and Dogs are allowed with restrictions. Additional charges per pet apply. Breed restrictions apply. 2 pet max, 1 Dog Max 75lb weight limit on Dogs. Contact Leasing for more details on charges and restrictions.
*Prices, amenities, utility responsibility, specials, and unit availability are subject to change. Information and details regarding this apartment complex, specific units, should be verified with a leasing specialist prior to entering into a lease agreement.

Pricing and Floor Plans
3 Bedrooms
3 Bedroom 1.5 Bath Upper 30%
$779
3 Beds, 1.5 Bath, 0 Sq Ft
$750 deposit
/assets/images/102/property-no-image-available.png
| Unit | Price | Sq Ft | Availability |
|---|---|---|---|
| -- | $779 | -- | Nov 27 |
Fees and Policies
The fees below are based on community-supplied data and may exclude additional fees and utilities.One-Time Basics
Parking
Pets
Property Fee Disclaimer: Standard Security Deposit subject to change based on screening results; total security deposit(s) will not exceed any legal maximum. Resident may be responsible for maintaining insurance pursuant to the Lease. Some fees may not apply to apartment homes subject to an affordable program. Resident is responsible for damages that exceed ordinary wear and tear. Some items may be taxed under applicable law. This form does not modify the lease. Additional fees may apply in specific situations as detailed in the application and/or lease agreement, which can be requested prior to the application process. All fees are subject to the terms of the application and/or lease. Residents may be responsible for activating and maintaining utility services, including but not limited to electricity, water, gas, and internet, as specified in the lease agreement.
Map
- 208 W National Ave
- 726 S Main St
- 230 Bentwood Dr
- 100 Bentwood Dr
- 209 Grand Ave
- 0 E National Ave
- 232 Macarthur Ave
- 315 S Glenview Ave
- 422 Fawn Dr
- 406 S Parkway Dr
- 401 S Parkway Dr
- 219 Cleveland St
- 498 Ridgeway Ct
- 124 S Custer St
- 486 Rustic Ridge Dr
- 471 Rustic Ridge Dr
- 500 Rustic Ridge Dr
- 480 Rustic Ridge Dr
- 468 Rustic Ridge Dr
- 479 Rustic Ridge Dr
- 203 N Main St
- N8941 Holmes Rd
- 7677 County Rd W
- 218 E Main St Unit Upper
- 27 State N St Unit 3
- 810 Memorial Dr
- 212 Jefferson St Unit Upper
- 535 Hickory St
- 453 Tarragon Dr
- 624 Frances St
- 2801 Garners Creek Ct
- 131 Lamplighter Dr
- W2234 Gentry Dr
- 111-127 Lamp Lighter Dr
- 300 Bicentennial Ct
- N176 State Park Rd Unit N176
- 601 County Road U
- N208 State Park Rd Unit N208
- 909 Joyce St
- 2105 E Wisconsin Ave
