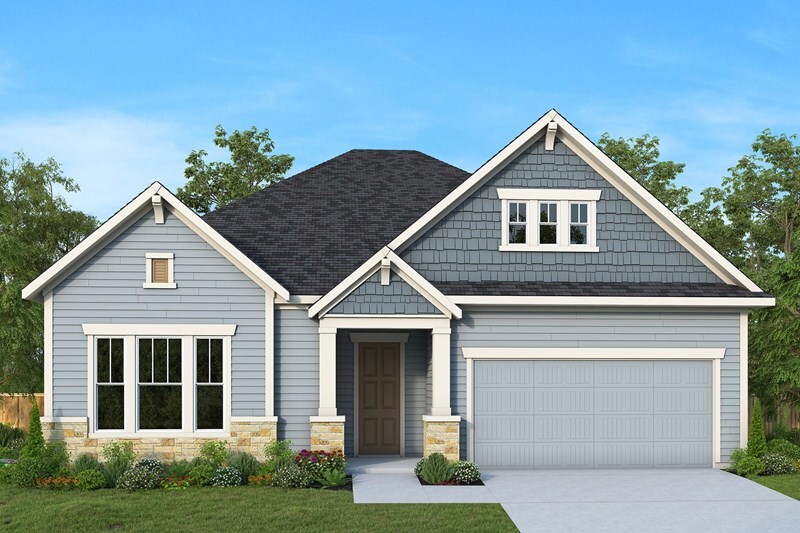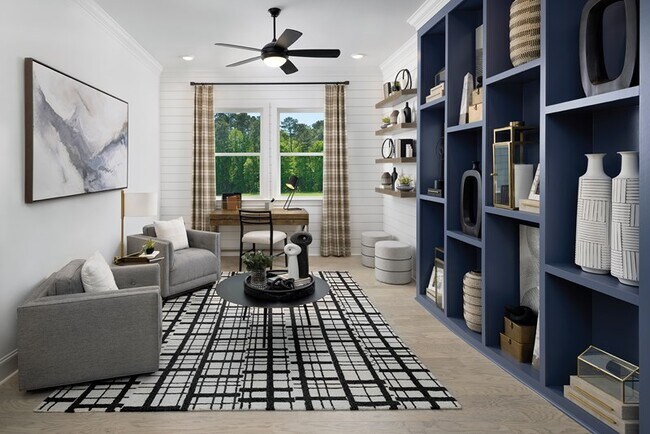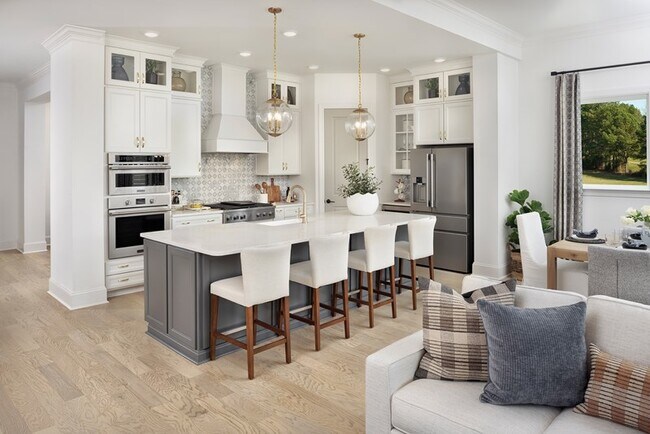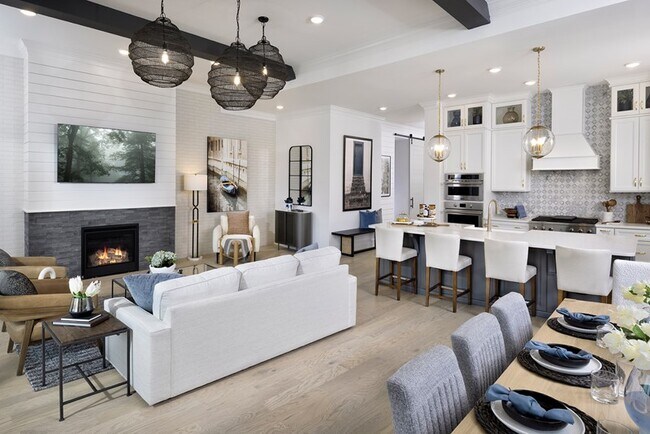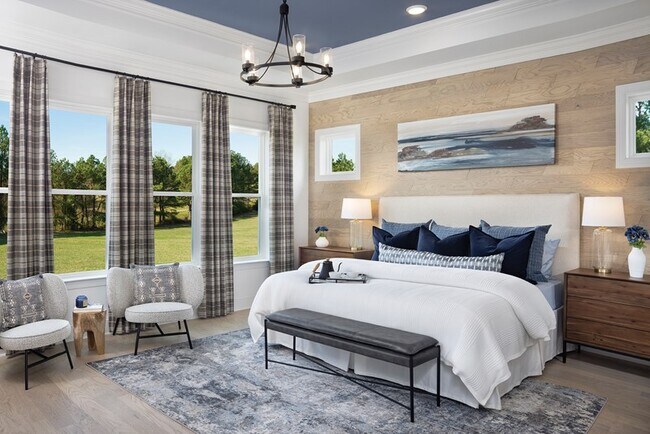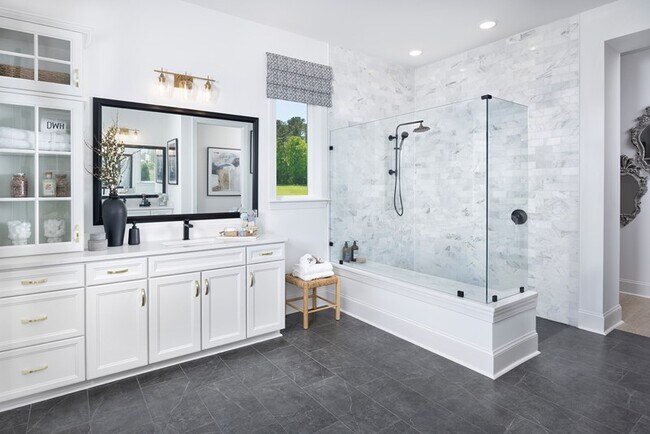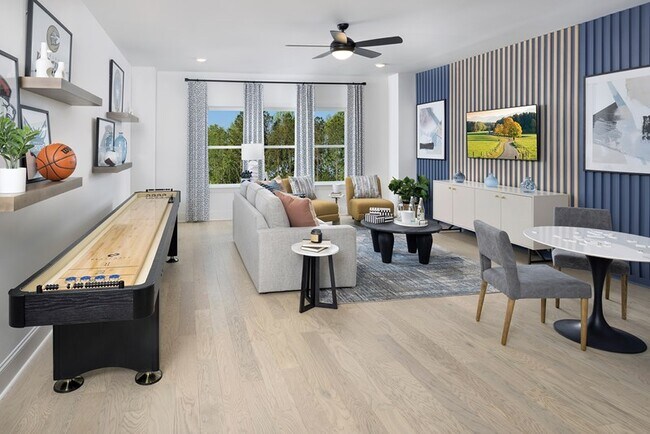
Estimated payment starting at $4,163/month
Highlights
- Fitness Center
- Active Adult
- Retreat
- New Construction
- Clubhouse
- Wood Flooring
About This Floor Plan
Build your family’s future with the timeless comforts and top-quality craftsmanship that makes The Harwin floor plan by David Weekley Homes an incredible new home. The functional kitchen island and adjacent dining area offer a streamlined ease for quick snacks and elaborate dinners. Your open family and dining rooms are surrounded by big, energy-efficient windows to allow every day to shine. Enjoy your favorite beverage and a good book in the outdoor leisure space of the covered back patio. Begin and end each day in the oasis of your Owner’s Retreat, which features a, en suite bathroom and an oversized walk-in closet. There’s plenty of room for offices, visitors, and everything else, thanks to the large study, guest suite, and oversized 2-car garage. Your Home Team is ready to begin building your new home in the Charlotte-area community of Encore at Streamside.
Builder Incentives
1% in Closing Costs! | Save on New Homes in Charlotte. Offer valid March, 14, 2025 to January, 1, 2026.
Open House Weekends in Charlotte. Offer valid October, 15, 2025 to April, 1, 2026.
Giving Thanks, Giving Back Thanksgiving Drive in Charlotte. Offer valid October, 22, 2025 to November, 16, 2025.
Sales Office
All tours are by appointment only. Please contact sales office to schedule.
| Monday |
10:00 AM - 6:00 PM
|
| Tuesday |
10:00 AM - 6:00 PM
|
| Wednesday |
10:00 AM - 6:00 PM
|
| Thursday |
10:00 AM - 6:00 PM
|
| Friday |
10:00 AM - 6:00 PM
|
| Saturday |
10:00 AM - 6:00 PM
|
| Sunday |
1:00 PM - 6:00 PM
|
Home Details
Home Type
- Single Family
HOA Fees
- $300 Monthly HOA Fees
Parking
- 2 Car Attached Garage
- Front Facing Garage
Home Design
- New Construction
Kitchen
- Dishwasher
- Stainless Steel Appliances
- Kitchen Island
Flooring
- Wood
- Vinyl
Bedrooms and Bathrooms
- 2 Bedrooms
- Retreat
- Walk-In Closet
- Powder Room
Additional Features
- 1-Story Property
- Covered Patio or Porch
Community Details
Overview
- Active Adult
- Pond in Community
- Greenbelt
Amenities
- Clubhouse
Recreation
- Pickleball Courts
- Fitness Center
- Lap or Exercise Community Pool
- Dog Park
- Trails
Map
Other Plans in Encore at Streamside - Tradition Series
About the Builder
- Encore at Streamside - Tradition Series
- Encore at Streamside - Classic Series
- Westview Towns
- 1305 Archer Loop St E Unit 64
- #39 Eutaw Divide
- 7822 Mccall Rd
- 111 Viburnum Rd
- 119 Viburnum Rd
- 123 Viburnum Rd
- Blythe Mill Townhomes
- TBD Blythe Mill Rd
- 432 Old Town Village Rd
- 412 Old Town Village Rd
- 317 Old Town Village Rd
- 516 N Broome St
- Old Town Village
- 309 Old Town Village Rd
- 639 Boxcar Bend
- 3415 Waxhaw Indian Trail Rd S
- Village of Waxhaw
