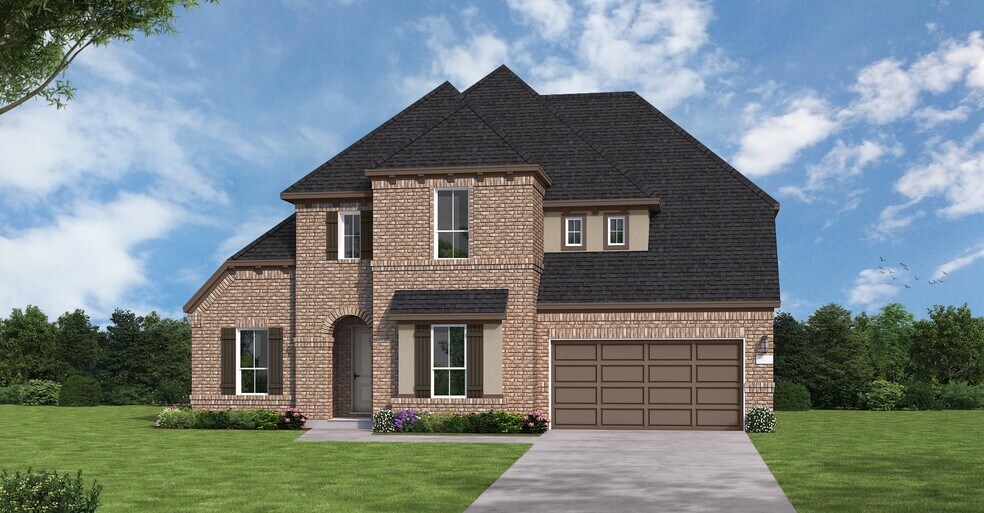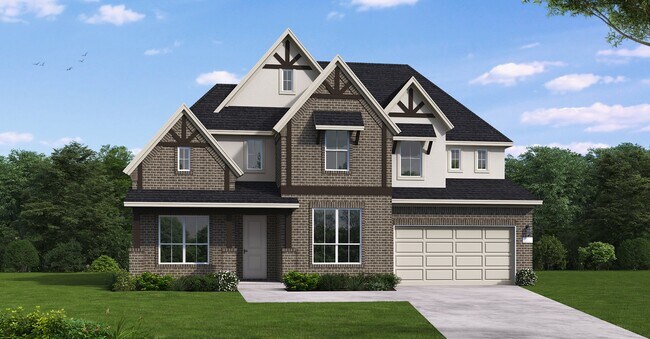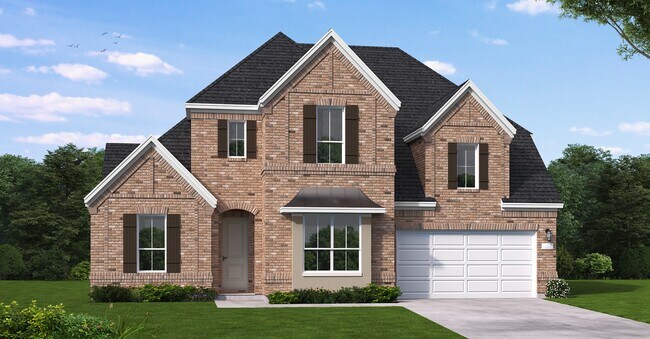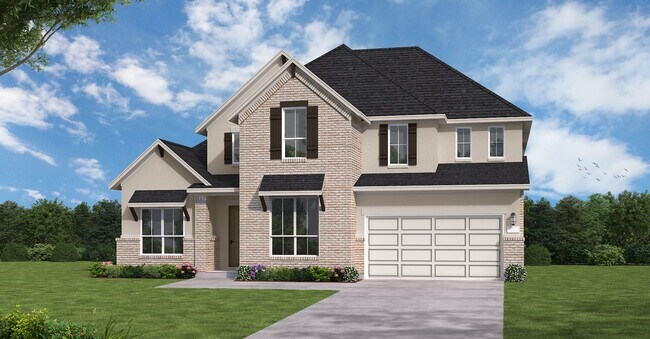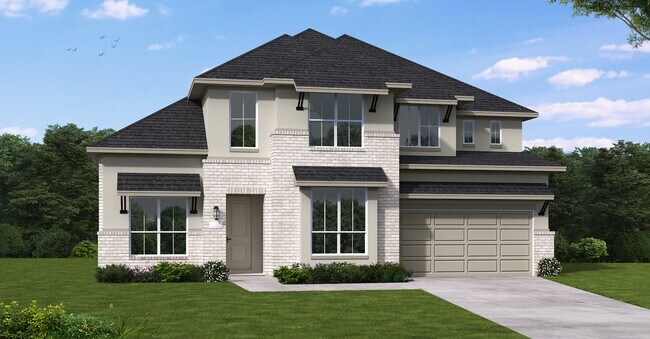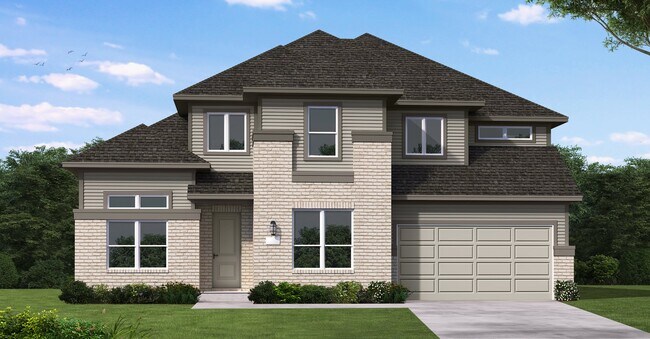
Verified badge confirms data from builder
McKinney, TX 75071
Estimated payment starting at $4,773/month
Total Views
252
4
Beds
4.5
Baths
3,628
Sq Ft
$209
Price per Sq Ft
Highlights
- New Construction
- Community Lake
- Freestanding Bathtub
- Primary Bedroom Suite
- Clubhouse
- Main Floor Primary Bedroom
About This Floor Plan
The Haskell II floor plan offers a sophisticated two-story design featuring four bedrooms and four-and-a-half bathrooms, perfectly blending comfort with functionality. With a spacious three-car garage, it provides ample space for vehicles and storage. The first floor hosts a luxurious primary suite, an expansive kitchen with an island centerpiece, and seamless access to a formal dining area and family room, ideal for entertaining or family gatherings. Upstairs, you'll find three generously sized bedrooms and additional living space that can serve as a game room or lounge area. The Haskell II is tailored for those seeking an elevated living experience with a focus on versatility and modern style.
Sales Office
Hours
| Monday - Thursday |
10:00 AM - 6:00 PM
|
| Friday |
12:00 PM - 6:00 PM
|
| Saturday |
10:00 AM - 6:00 PM
|
| Sunday |
12:00 PM - 6:00 PM
|
Office Address
4051 Attwater St
McKinney, TX 75071
Home Details
Home Type
- Single Family
Lot Details
- Private Yard
- Lawn
Parking
- 3 Car Attached Garage
- Front Facing Garage
Home Design
- New Construction
Interior Spaces
- 2-Story Property
- High Ceiling
- Family Room
- Formal Dining Room
- Home Office
- Game Room
Kitchen
- Breakfast Area or Nook
- Eat-In Kitchen
- Breakfast Bar
- Walk-In Pantry
- Butlers Pantry
- Cooktop
- Kitchen Island
Bedrooms and Bathrooms
- 4 Bedrooms
- Primary Bedroom on Main
- Primary Bedroom Suite
- Walk-In Closet
- Primary bathroom on main floor
- Dual Sinks
- Private Water Closet
- Freestanding Bathtub
- Bathtub with Shower
- Walk-in Shower
Laundry
- Laundry Room
- Laundry on lower level
Outdoor Features
- Covered Patio or Porch
Utilities
- Air Conditioning
- Central Heating
Community Details
Overview
- No Home Owners Association
- Community Lake
- Views Throughout Community
- Greenbelt
Amenities
- Clubhouse
- Community Center
Recreation
- Community Playground
- Lap or Exercise Community Pool
- Park
- Trails
Map
Move In Ready Homes with this Plan
Other Plans in Lakeside District at Painted Tree - 60' Homesites
About the Builder
Coventry Homes has built more than 55,000 homes in the four major Texas markets – Houston, Dallas-Fort Worth, Austin and San Antonio – since 1988 and is consistently ranked among the nation's top homebuilders. The builder has a tradition of crafting stunning homes coupled with unparalleled functionality and livability. Adding to that excellence in craftsmanship is a reputation for flexibility to easily meet buyer needs, as well as a deep commitment to customer service, a pledge that consistently earns the company a 98 percent customer recommendation rating. Coventry Homes is a member of the Dream Finders Homes (DFH) family of builders.
Nearby Homes
- Lakeside District at Painted Tree - 60' Homesites
- Lakeside District at Painted Tree - 70' Homesites
- Lakeside District at Painted Tree - 50' Homesites
- Woodland District at Painted Tree - Painted Tree 60' Lots
- Woodland District at Painted Tree - Painted Tree 50' Lots
- Woodland District at Painted Tree - Painted Tree 70' Lots
- Woodland District at Painted Tree - Painted Tree Showcase
- Woodland District at Painted Tree - Painted Tree Woodlands
- 3917 Cathedral Ln
- Lakeside District at Painted Tree - Painted Tree 60' Series
- 3905 Menard St
- 2951 Andesite Rd
- Lakeside District at Painted Tree - Inspiration Collection 60 at Painted Tree
- 2917 Andesite Rd
- 3904 Mescalbean Dr
- 2913 Andesite Rd
- 3905 Mescalbean Dr
- Lakeside District at Painted Tree - Inspiration Collection 70 at Painted Tree
- 3608 Teasdale Dr
- 4100 Explorer Way
