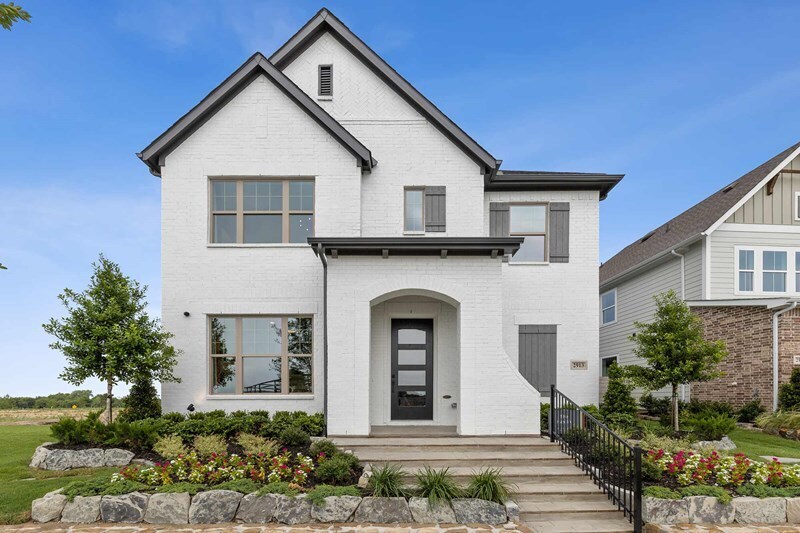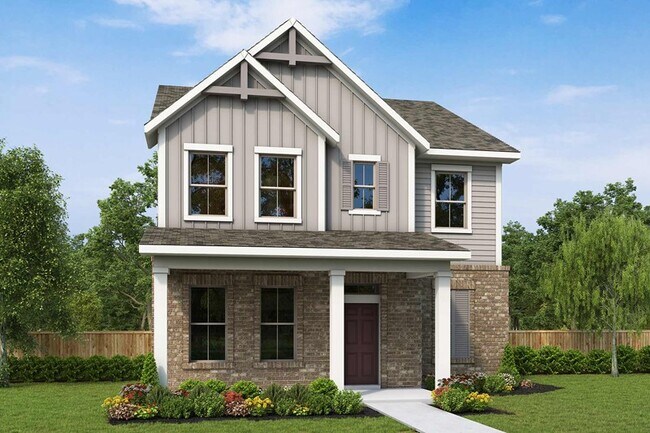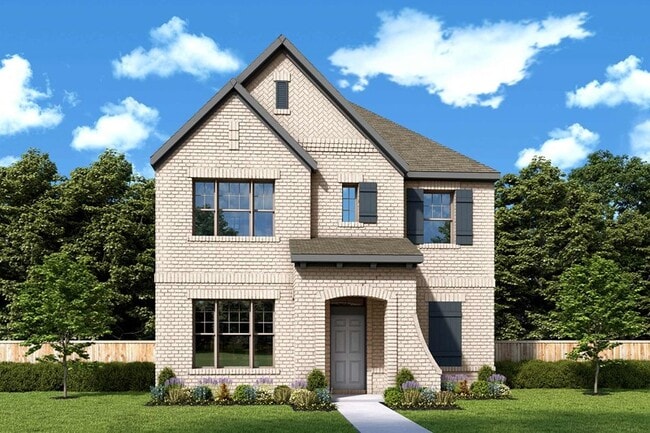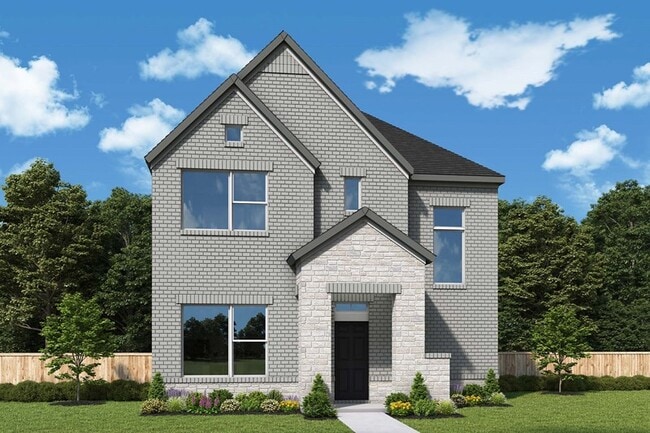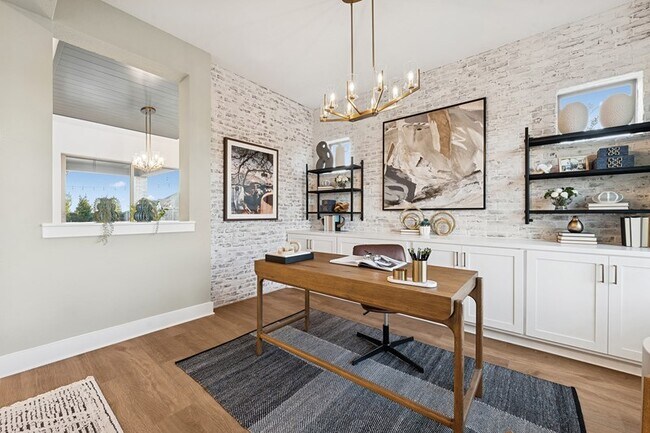
Midlothian, TX 76065
Estimated payment starting at $2,659/month
Highlights
- Fitness Center
- New Construction
- Primary Bedroom Suite
- Larue Miller Elementary School Rated A-
- Fishing
- Clubhouse
About This Floor Plan
Let your design and decor inspirations come alive in the beautiful Hastin floor plan by David Weekley Homes. Leave the outside world behind and lavish in the everyday elegance of your Owner’s Retreat, featuring a serene en suite bathroom and walk-in closet. Each junior bedroom provides privacy, personality, and plenty of room to grow. Explore the boundless potential of the open-concept family room, dining space, study and gourmet kitchen on the first floor. Soaring ceilings, large windows and our EnergySaverTM features make it easy to love each day in this wonderful new home for the Grand Prairie, Texas, community of Goodland.
Builder Incentives
Save Up To $25,000*. Offer valid January, 1, 2025 to January, 1, 2026.
Sales Office
All tours are by appointment only. Please contact sales office to schedule.
| Monday - Saturday |
9:00 AM - 6:00 PM
|
| Sunday |
12:00 PM - 6:00 PM
|
Home Details
Home Type
- Single Family
Lot Details
- Private Yard
- Lawn
Parking
- 2 Car Attached Garage
- Rear-Facing Garage
Home Design
- New Construction
Interior Spaces
- 2-Story Property
- High Ceiling
- Family Room
- Combination Kitchen and Dining Room
- Home Office
Kitchen
- Breakfast Area or Nook
- Eat-In Kitchen
- Breakfast Bar
- Cooktop
- Kitchen Island
Bedrooms and Bathrooms
- 3 Bedrooms
- Primary Bedroom Suite
- Walk-In Closet
- Powder Room
- Dual Vanity Sinks in Primary Bathroom
- Private Water Closet
- Freestanding Bathtub
- Bathtub with Shower
- Walk-in Shower
Laundry
- Laundry Room
- Laundry on upper level
Outdoor Features
- Covered Patio or Porch
Utilities
- Air Conditioning
- Central Heating
Community Details
Overview
- Pond in Community
Amenities
- Clubhouse
- Meeting Room
- Lounge
- Amenity Center
Recreation
- Community Playground
- Fitness Center
- Lap or Exercise Community Pool
- Fishing
- Fishing Allowed
- Park
- Event Lawn
- Recreational Area
- Trails
Map
Move In Ready Homes with this Plan
Other Plans in Goodland - Garden Series
About the Builder
- Hawkins Meadows
- 3051 Fm663
- tbd Belmont Dr
- Lot 1 Tbd Ln
- 3831 Jacks Loop
- 1421 Ethan Cir
- 4300 Michigan Ave
- Ridgepoint
- 0 Farm To Market Road 663
- Somercrest
- MidTowne
- MidTowne - The Village
- Shady Valley Estates
- 408 Dylan Way
- 978 Abigail Way
- 3441 Bluegrass Dr
- 925 Walter Stephenson Rd
- X Walter Stephenson Rd
- N Bryant Ave
- 00 Mcalpin Rd
