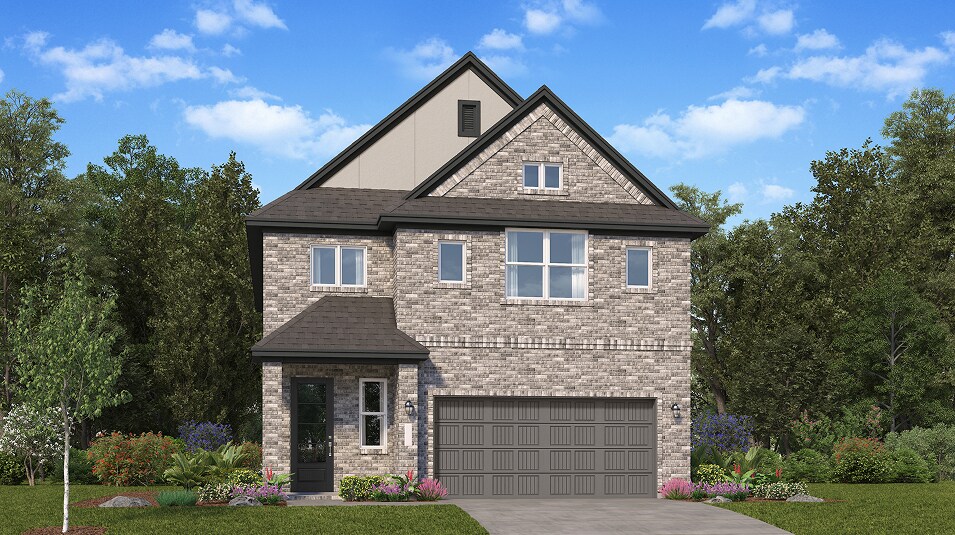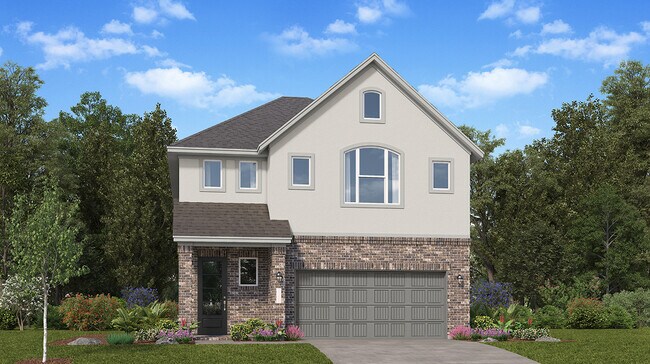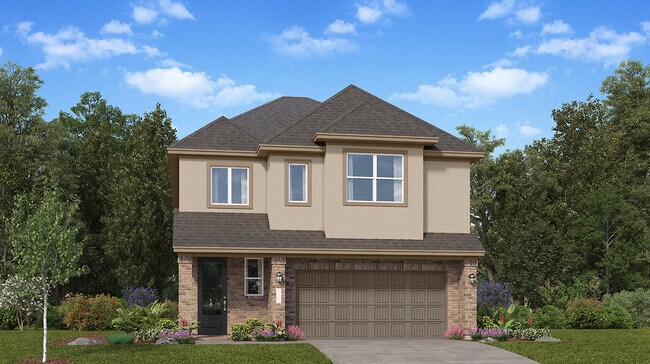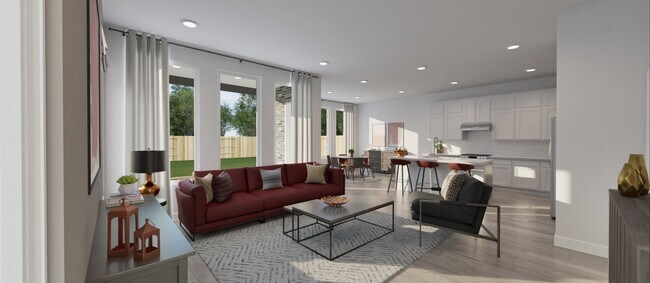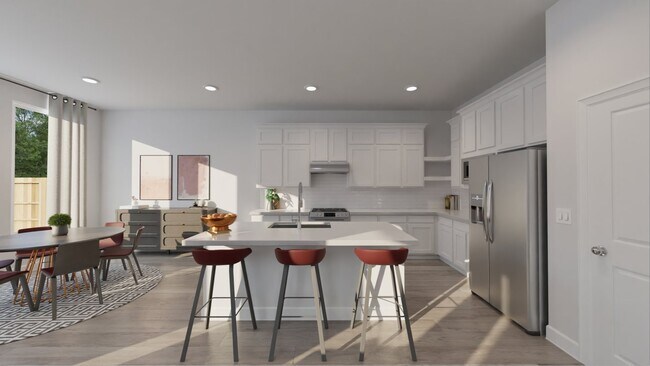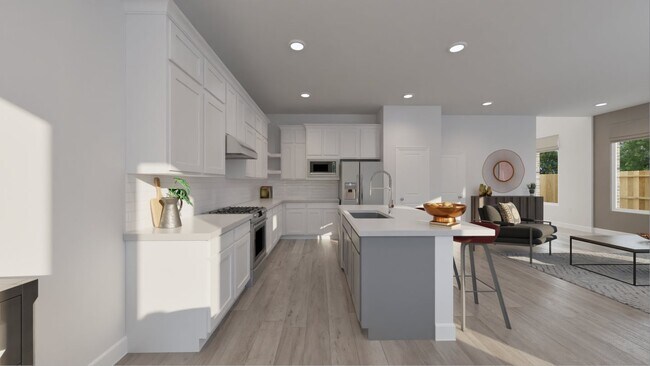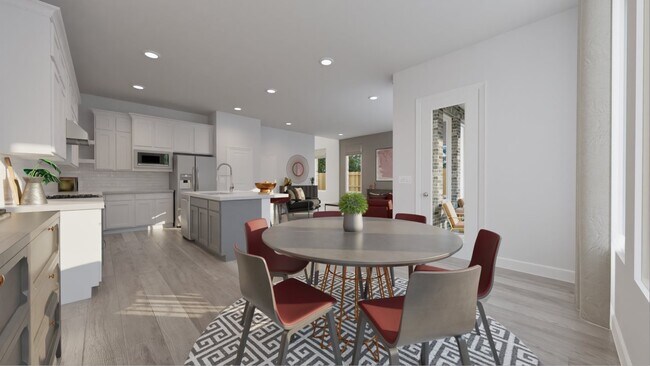
Verified badge confirms data from builder
Hockley, TX 77447
Estimated payment starting at $2,138/month
Total Views
31
4
Beds
2.5
Baths
2,083
Sq Ft
$164
Price per Sq Ft
Highlights
- Waterpark
- New Construction
- Clubhouse
- Fitness Center
- Primary Bedroom Suite
- Views Throughout Community
About This Floor Plan
This new two-story home offers plenty of space to live and grow. The first floor consists of an open-concept floorplan shared between the kitchen, living and dining areas, with a nearby covered patio ready for outdoor entertainment and leisure. Four bedrooms are located on the second floor, including the lavish owner’s suite with a spa-inspired bathroom and walk-in closet.
Sales Office
Hours
| Monday - Saturday |
10:00 AM - 6:00 PM
|
| Sunday |
12:00 PM - 6:00 PM
|
Office Address
22102 Cortona Creek Ln
Hockley, TX 77447
Home Details
Home Type
- Single Family
Parking
- 2 Car Attached Garage
- Front Facing Garage
Taxes
- 3.34% Estimated Total Tax Rate
Home Design
- New Construction
Interior Spaces
- 2-Story Property
- Recessed Lighting
- Open Floorplan
- Dining Area
- Luxury Vinyl Plank Tile Flooring
Kitchen
- Eat-In Kitchen
- Breakfast Bar
- Built-In Range
- Range Hood
- Built-In Microwave
- Stainless Steel Appliances
- Kitchen Island
- Quartz Countertops
Bedrooms and Bathrooms
- 4 Bedrooms
- Primary Bedroom Suite
- Walk-In Closet
- Powder Room
- Quartz Bathroom Countertops
- Dual Vanity Sinks in Primary Bathroom
- Private Water Closet
- Bathtub with Shower
- Walk-in Shower
Laundry
- Laundry Room
- Laundry on upper level
- Washer and Dryer Hookup
Outdoor Features
- Courtyard
- Covered Patio or Porch
Utilities
- Central Heating and Cooling System
- High Speed Internet
- Cable TV Available
Additional Features
- Energy-Efficient Hot Water Distribution
- Lawn
Community Details
Overview
- No Home Owners Association
- Views Throughout Community
- Greenbelt
Amenities
- Courtyard
- Clubhouse
- Community Center
Recreation
- Tennis Courts
- Soccer Field
- Community Basketball Court
- Volleyball Courts
- Pickleball Courts
- Bocce Ball Court
- Community Playground
- Fitness Center
- Waterpark
- Community Pool
- Splash Pad
- Park
- Dog Park
- Recreational Area
- Trails
Map
Other Plans in Cypress Green - Avante Collection
About the Builder
Since 1954, Lennar has built over one million new homes for families across America. They build in some of the nation’s most popular cities, and their communities cater to all lifestyles and family dynamics, whether you are a first-time or move-up buyer, multigenerational family, or Active Adult.
Nearby Homes
- Cypress Green - Avante Collection
- Cypress Green - Woodbridge Collection
- Cypress Green
- 21950 Terre Riviera Dr
- Cypress Green - Classic Collection
- Cypress Green - Bristol Collection
- Cypress Green - Watermill Collection
- 22006 Maddaloni Dr
- 19627 San Severino Dr
- Cypress Green
- Cypress Green
- 19010 Cape Capasso Dr
- 21914 Terre Riviera Dr
- 19006 Dr
- Cypress Green
- 19018 Cape Capasso Dr
- 19011 Dr
- 21927 Oia Island Dr
- 21923 Oia Island Dr
- 20023 Sedona Park Dr
