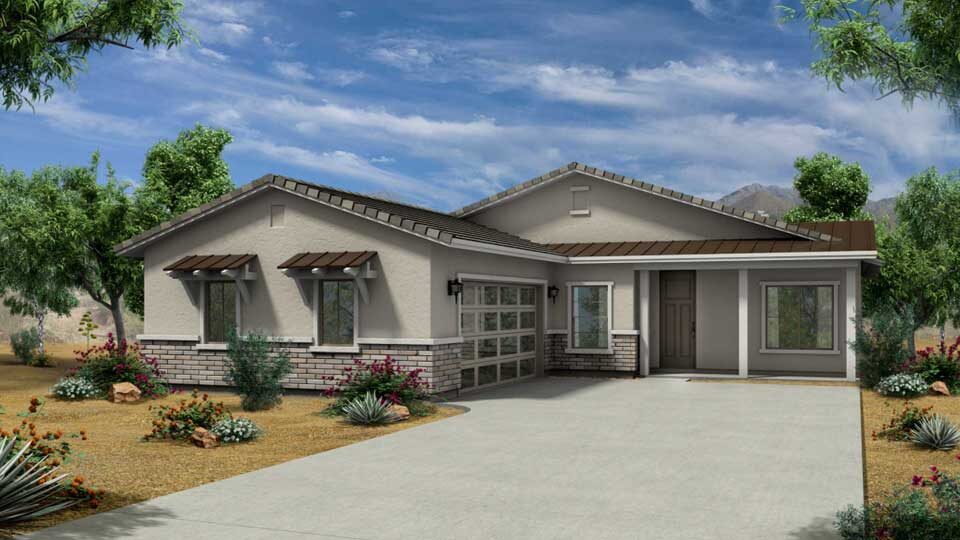
Total Views
324
4
Beds
2
Baths
2,027
Sq Ft
--
Price per Sq Ft
Highlights
- New Construction
- Covered Patio or Porch
- 2 Car Attached Garage
- Great Room
- Walk-In Pantry
- Eat-In Kitchen
About This Floor Plan
This home is located at Haven Plan, Casa Grande, AZ 85122. Haven Plan is a home located in Pinal County with nearby schools including Cholla Elementary School, Cactus Middle School, and Casa Grande Union High School.
Sales Office
Hours
Monday - Sunday
10:00 AM - 5:00 PM
Office Address
2513 N Bronco Ln
Casa Grande, AZ 85122
Home Details
Home Type
- Single Family
HOA Fees
- $36 Monthly HOA Fees
Parking
- 2 Car Attached Garage
- Front Facing Garage
- Tandem Garage
Taxes
- No Special Tax
Home Design
- New Construction
Interior Spaces
- 1-Story Property
- Recessed Lighting
- Great Room
- Family or Dining Combination
Kitchen
- Eat-In Kitchen
- Breakfast Bar
- Walk-In Pantry
- Built-In Range
- Dishwasher
- Kitchen Island
- Disposal
Bedrooms and Bathrooms
- 4 Bedrooms
- Walk-In Closet
- 2 Full Bathrooms
- Primary bathroom on main floor
- Dual Vanity Sinks in Primary Bathroom
- Private Water Closet
- Bathtub with Shower
- Walk-in Shower
Laundry
- Laundry on main level
- Laundry Cabinets
Outdoor Features
- Covered Patio or Porch
Utilities
- Central Heating and Cooling System
- High Speed Internet
- Cable TV Available
Community Details
- Association fees include lawn maintenance, ground maintenance
- Lawn Maintenance Included
- Mountain Views Throughout Community
Map
Other Plans in Retreat at Mountain View Ranch
About the Builder
At Costa Verde Homes they want to inspire homebuyers with the
possibilities of home ownership. This begins with giving their buyers
choices. Before construction begins, their designers carefully consider
how homeowners live and the various lifestyle features they may
want. What appeals to a first-time buyer or growing family differs
from a couple looking to downsize or purchase a second home.
There is no one-size-fits-all approach with them. Costa Verde Homes
offers selections that allow you to transform your new house into
your home.
Nearby Homes
- Retreat at Mountain View Ranch
- Arroyo Vista - II
- Arroyo Vista
- 0 E Mccartney Rd
- 2863 N Peart Rd Unit 1
- Arroyo Grande
- 1963 N Trekell Rd
- 3140 E Cactus Wren Dr Unit 44
- McCartney Center
- 2338 N Horseshoe Cir Unit 24
- 2340 N Horseshoe Cir Unit 23
- 2352 N Horseshoe Cir Unit 20
- 2354 N Horseshoe Cir Unit 19
- 1944 N Avenida de Palmas
- 3745 Pacific Dr Unit 5
- 3737 Pacific Dr Unit 6,7,8
- NEC N Pinal Ave & E Val Vista Blvd --
- 1347 E Cottonwood Ln
- 0 E Cottonwood Ln
- 29601 W Arrowhead Dr Unit 18
