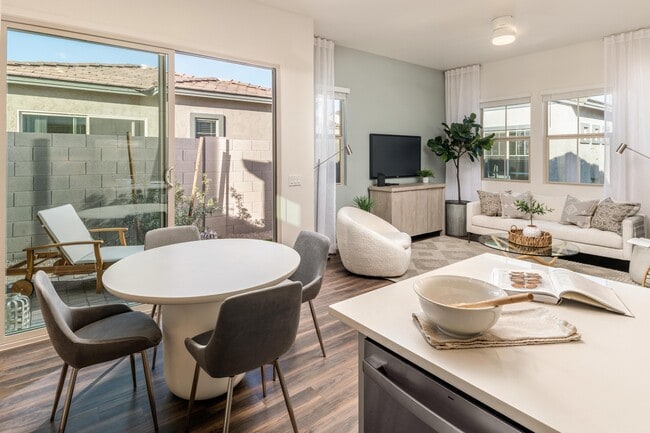About Havenly Prescott
The Havenly Prescott features new for lease, one- two- and three-bedroom detached homes ranging from 725 to 1,597 square feet. Floor plan options include single-level one- two- and three-bedroom homes, one-bedroom/one-bath carriage homes (with attached garage below), and two and three-bedroom two-story loft homes, all designed to accommodate your lifestyle and space requirements. Our pet-friendly attitude and pet amenities mean your four-legged family member will feel right at home too! Schedule your tour today!

Pricing and Floor Plans
1 Bedroom
Plan 1
$1,749 - $1,845
1 Bed, 1 Bath, 725 Sq Ft
https://imagescdn.homes.com/i2/N2lAVm8Wcq0sj5wK9tpGGEXeqDABfpsNcvqewTmds0Y/116/havenly-prescott-prescott-az.jpg?p=1
| Unit | Price | Sq Ft | Availability |
|---|---|---|---|
| B9 | $1,749 | 725 | Now |
| D7 | $1,799 | 725 | Now |
| S8 | $1,805 | 725 | Now |
| C8 | $1,825 | 725 | Now |
| S7 | $1,825 | 725 | Now |
| J2 | $1,815 | 725 | Oct 13 |
| J1 | $1,825 | 725 | Oct 13 |
| K1 | $1,815 | 725 | Oct 22 |
| K7 | $1,825 | 725 | Oct 22 |
| K8 | $1,825 | 725 | Oct 23 |
Plan 2
$1,910
1 Bed, 1 Bath, 804 Sq Ft
https://imagescdn.homes.com/i2/pZVDgfFLX1cYfcEl2CibS8zRImm3NSd0MFfy2Wo4cXU/116/havenly-prescott-prescott-az-3.jpg?p=1
| Unit | Price | Sq Ft | Availability |
|---|---|---|---|
| G7 | $1,910 | 804 | Now |
| H2 | $1,910 | 804 | Now |
| H5 | $1,910 | 804 | Now |
Plan 9
$2,230
1 Bed, 1 Bath, 852 Sq Ft
https://imagescdn.homes.com/i2/rBpMAsw8_l1pQIt0kk3_Q0OFQn51EddBU-mLXmHUbco/116/havenly-prescott-prescott-az-5.jpg?p=1
| Unit | Price | Sq Ft | Availability |
|---|---|---|---|
| B8 | $2,230 | 852 | Now |
2 Bedrooms
Plan 3
$2,125 - $2,185
2 Beds, 2 Baths, 1,072 Sq Ft
https://imagescdn.homes.com/i2/yhvyyKNPHOOG46iBVvHoIlMcn3XyII5lqbhsPY8xWBg/116/havenly-prescott-prescott-az-7.jpg?p=1
| Unit | Price | Sq Ft | Availability |
|---|---|---|---|
| K10 | $2,125 | 1,072 | Now |
| J4 | $2,125 | 1,072 | Now |
| N7 | $2,125 | 1,072 | Oct 20 |
| K9 | $2,125 | 1,072 | Oct 20 |
Plan 5
$2,320 - $2,365
2 Beds, 2 Baths, 1,146 Sq Ft
https://imagescdn.homes.com/i2/AyrjIi4RwIsvnbFMwkNs2ad8qVqbEicIMvCQNZy6hRg/116/havenly-prescott-prescott-az-15.jpg?p=1
| Unit | Price | Sq Ft | Availability |
|---|---|---|---|
| N10 | $2,320 | 1,146 | Oct 27 |
Plan 7
$2,470 - $2,490
2 Beds, 2 Baths, 1,417 Sq Ft
https://imagescdn.homes.com/i2/8luyzVCwc9vJM04sPXGbSy98FU18cn9UVNM7WWSXeBI/116/havenly-prescott-prescott-az-9.jpg?p=1
| Unit | Price | Sq Ft | Availability |
|---|---|---|---|
| J9 | $2,480 | 1,417 | Now |
| K11 | $2,470 | 1,417 | Oct 20 |
| M6 | $2,490 | 1,417 | Oct 20 |
3 Bedrooms
Plan 6
$2,510 - $2,570
3 Beds, 2 Baths, 1,246 Sq Ft
https://imagescdn.homes.com/i2/0FVb9cYKlsfKdx295GCJaLFMe7CSYaX0UIY7qO-NXpA/116/havenly-prescott-prescott-az-13.jpg?p=1
| Unit | Price | Sq Ft | Availability |
|---|---|---|---|
| M3 | $2,510 | 1,246 | Oct 20 |
| J6 | $2,510 | 1,246 | Oct 20 |
| N9 | $2,525 | 1,246 | Oct 20 |
| O11 | $2,525 | 1,246 | Nov 15 |
Plan 8
$2,830 - $2,835
3 Beds, 3 Baths, 1,597 Sq Ft
https://imagescdn.homes.com/i2/9oMKJyfujuEaOcjagUWA9hZmgHa1plgMnvbdkRrMuFc/116/havenly-prescott-prescott-az-11.jpg?p=1
| Unit | Price | Sq Ft | Availability |
|---|---|---|---|
| J5 | $2,830 | 1,597 | Now |
Fees and Policies
The fees below are based on community-supplied data and may exclude additional fees and utilities. Use the Rent Estimate Calculator to determine your monthly and one-time costs based on your requirements.
One-Time Basics
Pets
Property Fee Disclaimer: Standard Security Deposit subject to change based on screening results; total security deposit(s) will not exceed any legal maximum. Resident may be responsible for maintaining insurance pursuant to the Lease. Some fees may not apply to apartment homes subject to an affordable program. Resident is responsible for damages that exceed ordinary wear and tear. Some items may be taxed under applicable law. This form does not modify the lease. Additional fees may apply in specific situations as detailed in the application and/or lease agreement, which can be requested prior to the application process. All fees are subject to the terms of the application and/or lease. Residents may be responsible for activating and maintaining utility services, including but not limited to electricity, water, gas, and internet, as specified in the lease agreement.
Map
- 3857 Serenity Cliff Ct
- 5311 Crescent Edge Dr
- 5393 Crescent Edge Dr
- 5248 Tranquil Bluff Way
- 5253 Tranquil Bluff Way
- 3287 Dells Canyon Dr
- 5265 Vista Overlook Trail
- 3276 Dells Canyon Dr
- 5247 Tranquil Bluff Way
- 5280 Scenic Crest Way
- 5385 Rocky Vista Dr
- 5393 Rocky Vista Dr
- 5229 Sweeping Granite Way
- Vesper Plan at The Dells - Horizon
- Oasis Plan at The Dells - Overlook
- Royal Plan at The Dells - Summit
- Twilight Plan at The Dells - Horizon
- Twilight | Lot 36 Plan at The Dells - Horizon
- Royal | Lot 202 Plan at The Dells - Summit
- Aurora Plan at The Dells - Horizon
- 4075 Az-89 Unit ID1257802P
- 4791 N Yorkshire Loop
- 4901 N Jasper Pkwy
- 5768 N Thornberry Dr
- 6129 Lonesome Dr
- 6257 Harvest Moon Ave
- 5674 N Blanton Dr Unit II
- 6810 E Spouse Dr
- 7080 E Pueblo Ave Unit B
- 2057 Willow Lake Rd
- 1998 Prescott Lakes Pkwy
- 6814 E Perth Ct Unit 5
- 7169 E Addis Ave Unit A
- 3111 Granite Dr
- 6988 N Wise Maverick Dr
- 6997 Bowen Blvd
- 7438 E Horseshoe Ln Unit 1
- 5700 Market St
- 3100 N Date Creek Dr
- 3901 N Main St






