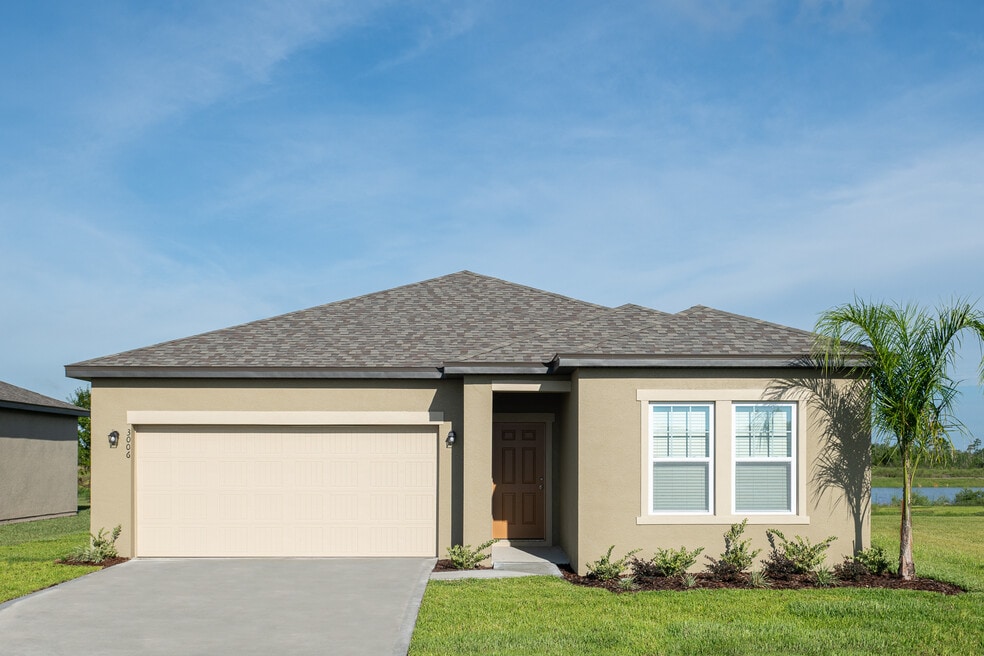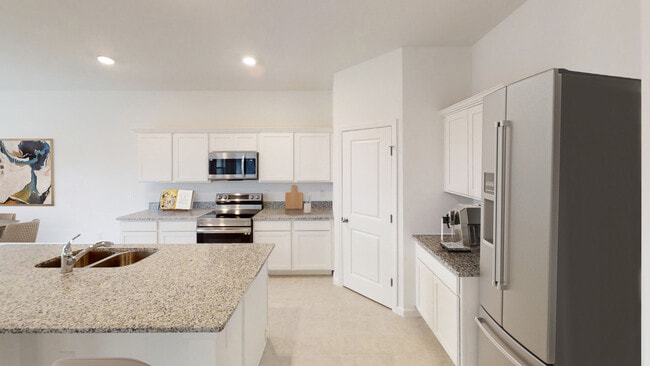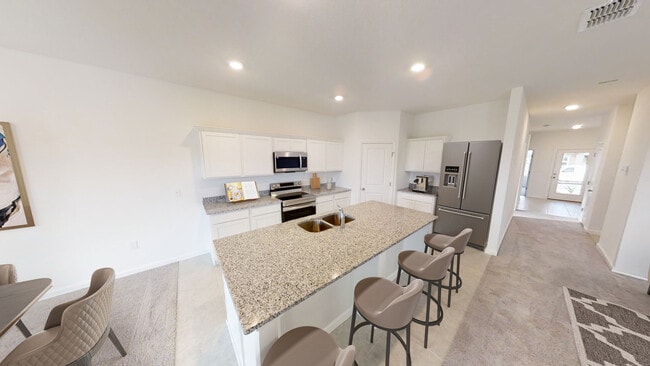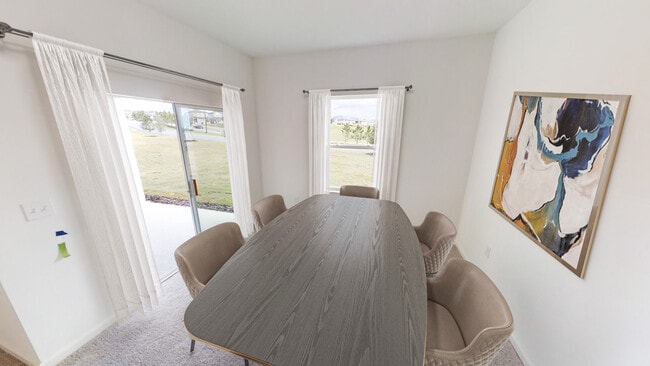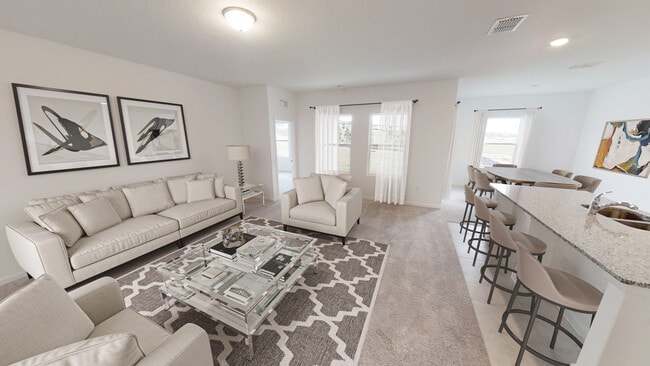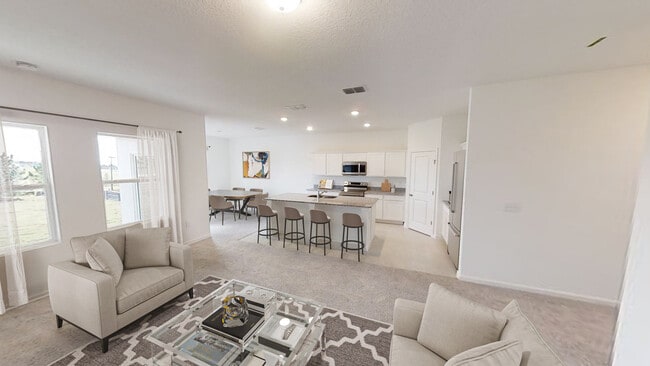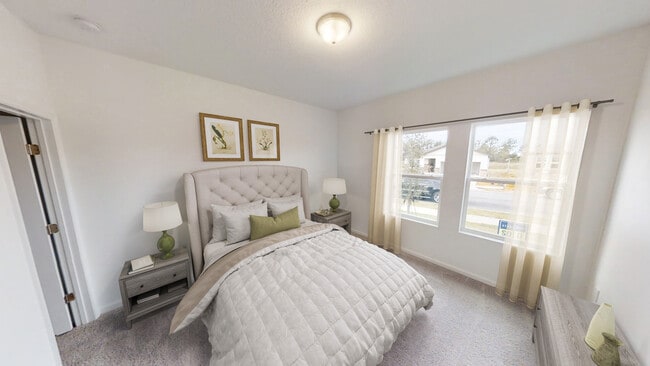
Estimated payment starting at $2,213/month
Highlights
- Community Cabanas
- Granite Countertops
- No HOA
- New Construction
- Private Yard
- Covered Patio or Porch
About This Floor Plan
Entering from the front porch, you step into the foyer, where two bedrooms greet you at the front of the home—each featuring a walk-in closet and sharing a full bath. As you continue down the hallway, you'll pass a coat closet, the laundry room, and access to the two-car garage. The layout then opens into the kitchen, family room, and dining area, creating a welcoming space for everyday living. A covered porch is located just off the dining area, offering a great spot for outdoor relaxation. Tucked off the family room is the primary bedroom, complete with a walk-in closet and private primary bath.
Builder Incentives
Lower your monthly payments by taking advantage of a 1.99% interest rate for the first year!*
Sales Office
| Monday |
10:00 AM - 6:00 PM
|
| Tuesday |
10:00 AM - 6:00 PM
|
| Wednesday |
10:00 AM - 6:00 PM
|
| Thursday |
10:00 AM - 6:00 PM
|
| Friday |
10:00 AM - 6:00 PM
|
| Saturday |
10:00 AM - 6:00 PM
|
| Sunday |
11:00 AM - 6:00 PM
|
Home Details
Home Type
- Single Family
Parking
- 2 Car Attached Garage
- Front Facing Garage
Home Design
- New Construction
Interior Spaces
- 1-Story Property
- Family Room
- Dining Area
Kitchen
- Walk-In Pantry
- Oven
- Stainless Steel Appliances
- Kitchen Island
- Granite Countertops
- Kitchen Fixtures
Bedrooms and Bathrooms
- 3 Bedrooms
- Walk-In Closet
- 2 Full Bathrooms
- Primary bathroom on main floor
- Private Water Closet
- Bathroom Fixtures
- Bathtub with Shower
- Walk-in Shower
Laundry
- Laundry Room
- Laundry on main level
- Washer and Dryer Hookup
Utilities
- Central Heating and Cooling System
- Wi-Fi Available
- Cable TV Available
Additional Features
- Covered Patio or Porch
- Private Yard
Community Details
Overview
- No Home Owners Association
Recreation
- Community Playground
- Community Cabanas
- Community Pool
- Park
- Tot Lot
- Dog Park
- Trails
Map
Other Plans in Landings at Mount Olive
About the Builder
- Landings at Mount Olive
- 9060 Sarah Dr
- 5245 Island View Cir N
- 5058 Shore Line Dr
- 8933 Southshore Ct
- 5037 Shore Line Dr
- 5036 Shore Line Dr
- 528 Meandering Way
- 5017 Northshore Dr
- 505 Meandering Way
- 623 Gordon Rd
- 724 Teaberry Trail
- 768 Teaberry Trail
- 715 Teaberry Trail
- 728 Teaberry Trail
- 706 Meandering Way
- 653 Meandering Way
- 352 Travelers Dr
- 339 Cruisers Dr
- 1113 Rally Dr
