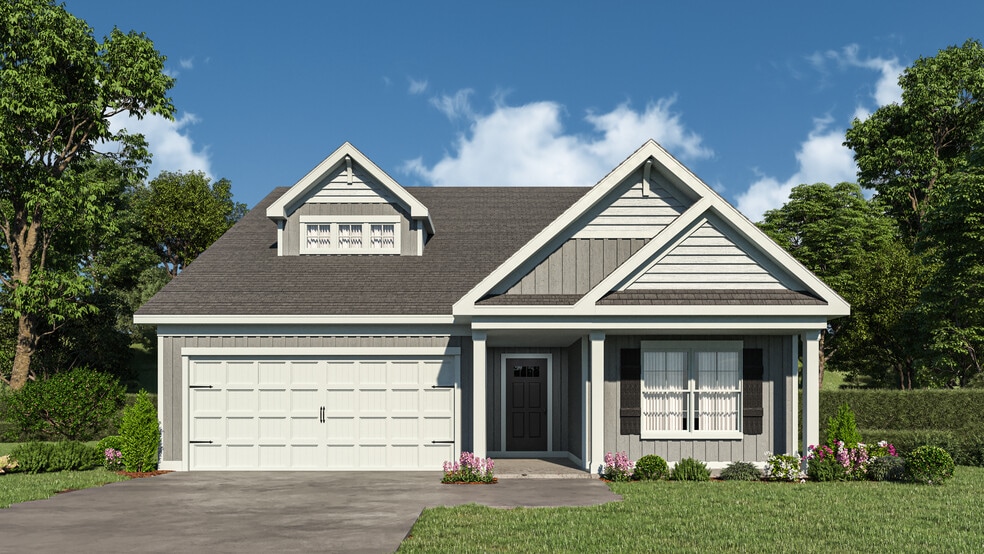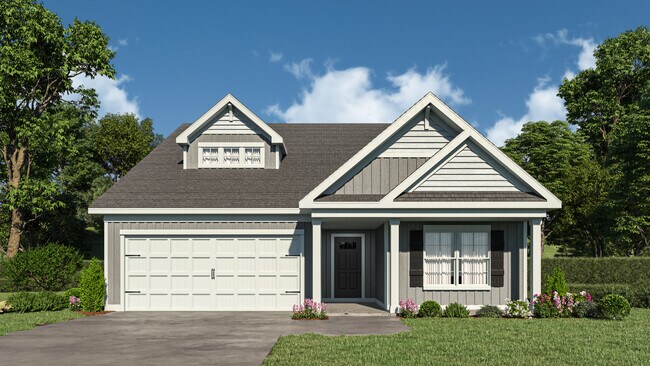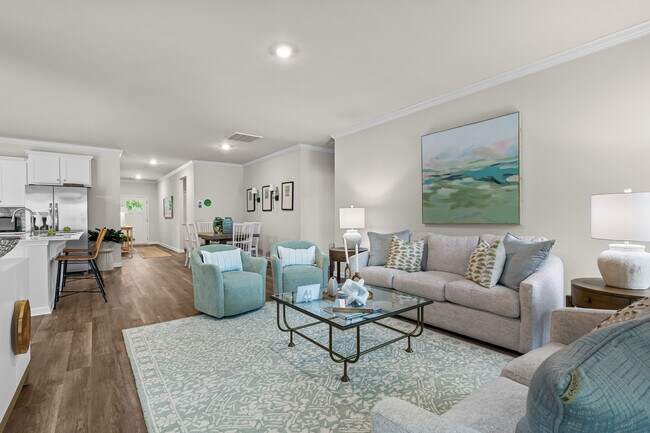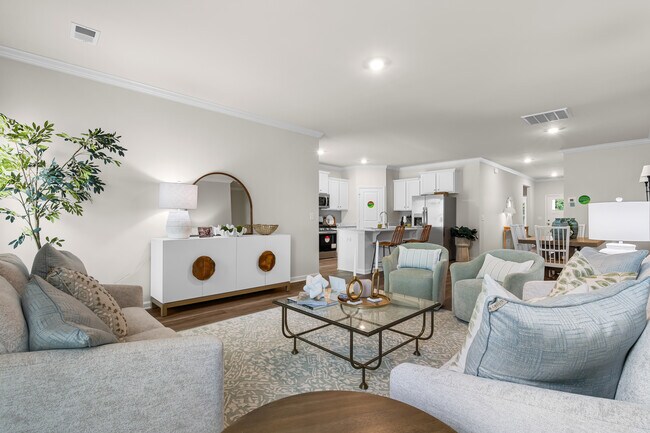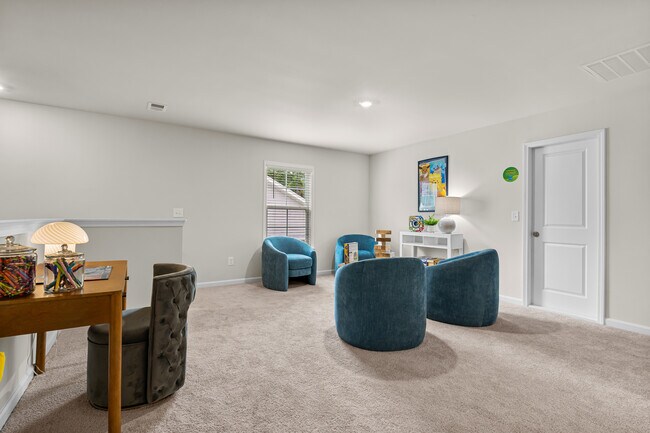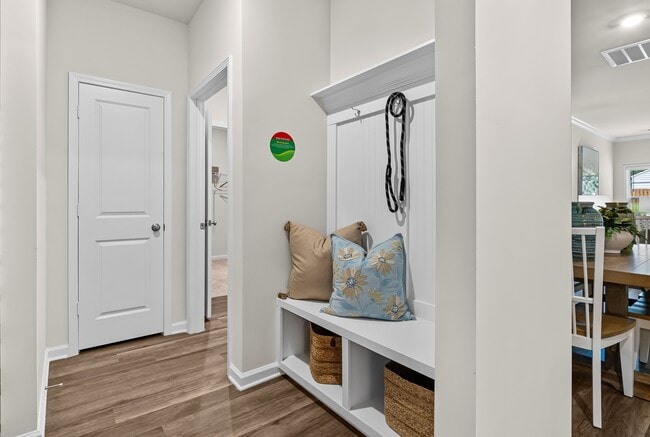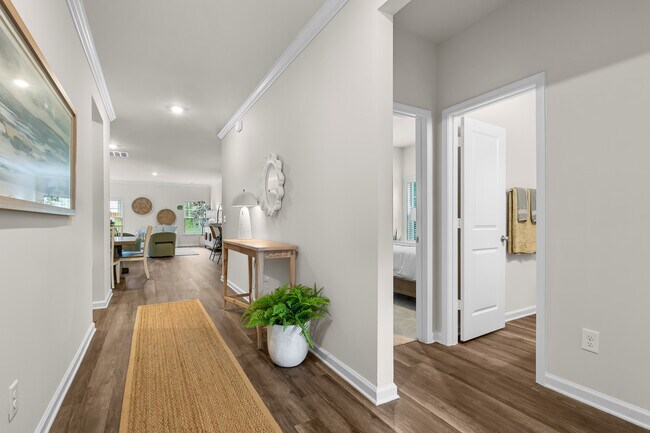
Estimated payment starting at $1,878/month
Highlights
- New Construction
- Deck
- Great Room
- Primary Bedroom Suite
- Main Floor Primary Bedroom
- Breakfast Area or Nook
About This Floor Plan
The Hawthorne E is a thoughtfully designed home offering 2,411 square feet of space that perfectly balances entertainment and privacy. The main level features an open-concept layout with a spacious kitchen, complete with an oversized island and a corner pantry, making it ideal for gatherings and everyday living. Three bedrooms are conveniently located downstairs, including a well-appointed master suite with a huge walk-in closet that connects directly to the laundry room for added convenience.Upstairs, a versatile loft provides additional living space, accompanied by a fourth bedroom, a full bath, and ample closet storage. With its smart design and functional layout, the Hawthorne is a home that adapts to your lifestyle with ease.
Sales Office
| Monday - Saturday |
10:00 AM - 5:00 PM
|
| Sunday |
Closed
|
Home Details
Home Type
- Single Family
HOA Fees
- $40 Monthly HOA Fees
Parking
- 2 Car Attached Garage
- Front Facing Garage
Taxes
- No Special Tax
Home Design
- New Construction
Interior Spaces
- 2,411 Sq Ft Home
- 2-Story Property
- Double Pane Windows
- Formal Entry
- Great Room
- Open Floorplan
- Dining Area
Kitchen
- Breakfast Area or Nook
- Walk-In Pantry
- Cooktop
- Dishwasher
- Kitchen Island
Bedrooms and Bathrooms
- 4 Bedrooms
- Primary Bedroom on Main
- Primary Bedroom Suite
- Walk-In Closet
- Powder Room
- 3 Full Bathrooms
- Primary bathroom on main floor
- Dual Vanity Sinks in Primary Bathroom
- Walk-in Shower
Laundry
- Laundry Room
- Laundry on main level
- Washer and Dryer
Outdoor Features
- Deck
- Patio
- Front Porch
Utilities
- Air Conditioning
- Central Heating
- Programmable Thermostat
Community Details
- Association fees include ground maintenance
Map
Other Plans in Forts Ridge
About the Builder
- Forts Ridge
- 667 Hwy 178
- 7933 Edmund Hwy
- 6032 Fish Hatchery Rd
- 241 Megill Dr
- 0 Cliff Rd
- 722 Jeff Sharpe Rd
- Lot 5 Water Tank Rd
- 0 Edmund Hwy Unit 615656
- 00 Bub Shumpert Rd
- 477 Thor Rd
- 0 Bub Shumpert Rd
- 0 Tindal Rd Unit 623645
- 0 Tindal Rd Unit 623644
- 0 Tindal Rd Unit 623643
- 2452 Highway 6
- 736 Bushberry Rd
- Old Charleston Estates
- TBD Bachman Dykes Rd
- Peachtree Hills
