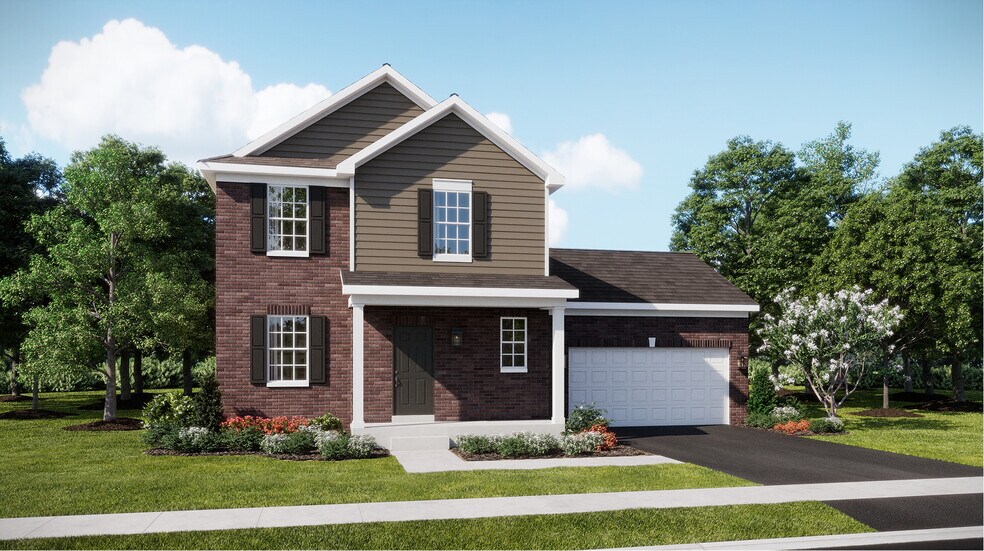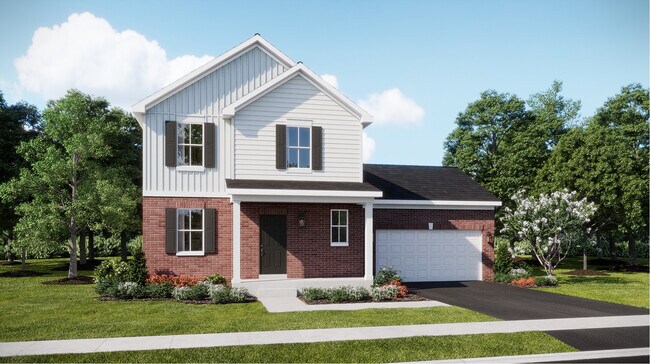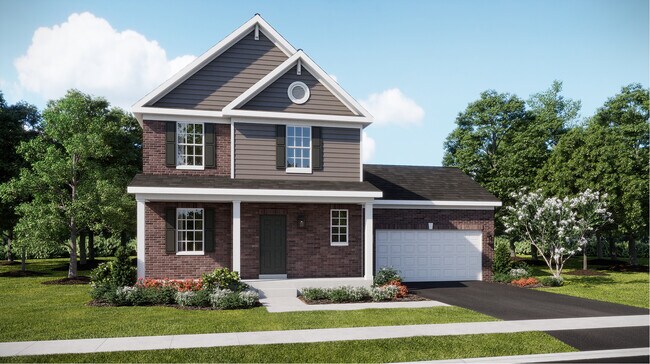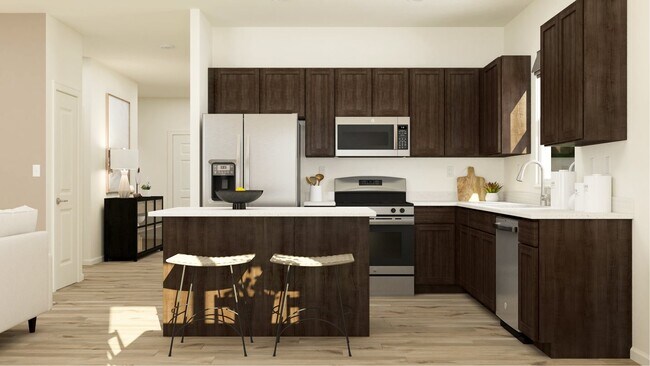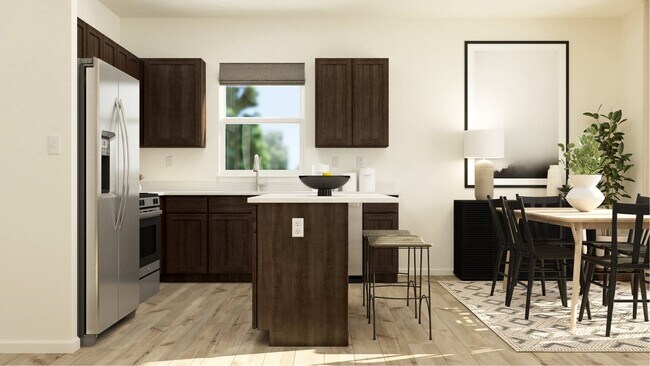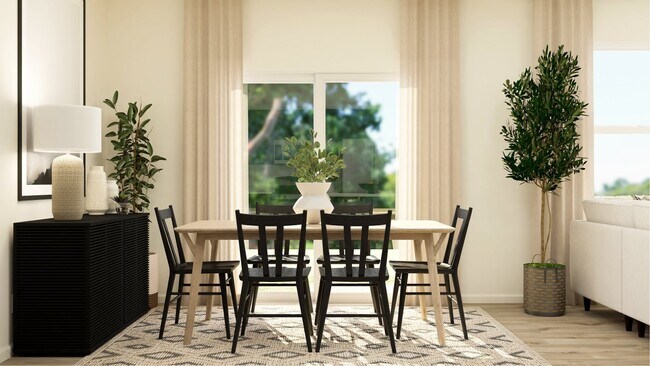
Estimated payment starting at $2,039/month
Total Views
9,326
4
Beds
2.5
Baths
1,792
Sq Ft
$184
Price per Sq Ft
Highlights
- New Construction
- Primary Bedroom Suite
- Quartz Countertops
- Beecher Elementary School Rated 9+
- Attic
- No HOA
About This Floor Plan
A covered front porch welcomes residents and guests at the entrance of this new two-story home. Immediately off the foyer is a flex room ideal for at-home work, while at the back are the family room, kitchen and dining room arranged in a breezy and open-concept layout. Perfectly situated upstairs are three secondary bedrooms and the serene owner’s suite, complete with an attached bathroom. A two-car garage adds versatile storage room.
Sales Office
Hours
| Monday - Saturday |
10:00 AM - 5:00 PM
|
| Sunday |
11:00 AM - 5:00 PM
|
Office Address
1610 Sawgrass Ln
Beecher, IL 60401
Home Details
Home Type
- Single Family
Parking
- 2 Car Attached Garage
- Front Facing Garage
Taxes
- 2.60% Estimated Total Tax Rate
Home Design
- New Construction
Interior Spaces
- 1,792 Sq Ft Home
- 2-Story Property
- Double Pane Windows
- Smart Doorbell
- Family Room
- Dining Area
- Flex Room
- Smart Thermostat
- Attic
Kitchen
- Eat-In Kitchen
- Oven
- Built-In Microwave
- Dishwasher
- Kitchen Island
- Quartz Countertops
- White Kitchen Cabinets
- Disposal
Flooring
- Carpet
- Luxury Vinyl Plank Tile
Bedrooms and Bathrooms
- 4 Bedrooms
- Primary Bedroom Suite
- Walk-In Closet
- Powder Room
- Quartz Bathroom Countertops
- Bathtub with Shower
- Walk-in Shower
Laundry
- Laundry Room
- Laundry on main level
- Washer and Dryer Hookup
Outdoor Features
- Covered Patio or Porch
Utilities
- Central Heating and Cooling System
- SEER Rated 14+ Air Conditioning Units
Community Details
- No Home Owners Association
Map
Other Plans in Hunter's Chase
About the Builder
Since 1954, Lennar has built over one million new homes for families across America. They build in some of the nation’s most popular cities, and their communities cater to all lifestyles and family dynamics, whether you are a first-time or move-up buyer, multigenerational family, or Active Adult.
Nearby Homes
- Hunter's Chase - Hunters Chase
- Hunter's Chase
- 1440 Somerset Dr
- 1444 Somerset Dr
- 321 Pine St
- 236 Poplar Ln
- 29891 Blue Heron Blvd
- 29871 Blue Heron Blvd
- 00 W Church Rd
- 000 W Church Rd
- 0000 Church Rd NE
- 30 Acres Church and Racine Ave
- Vacant Hunters Dr
- 300 Dixie Hwy
- 1147 Dixie Hwy
- 0 W Church Rd
- 29145 Dixie Hwy
- 922 Lange Ave
- 912 Lange Ave
- 906 Lange Ave
