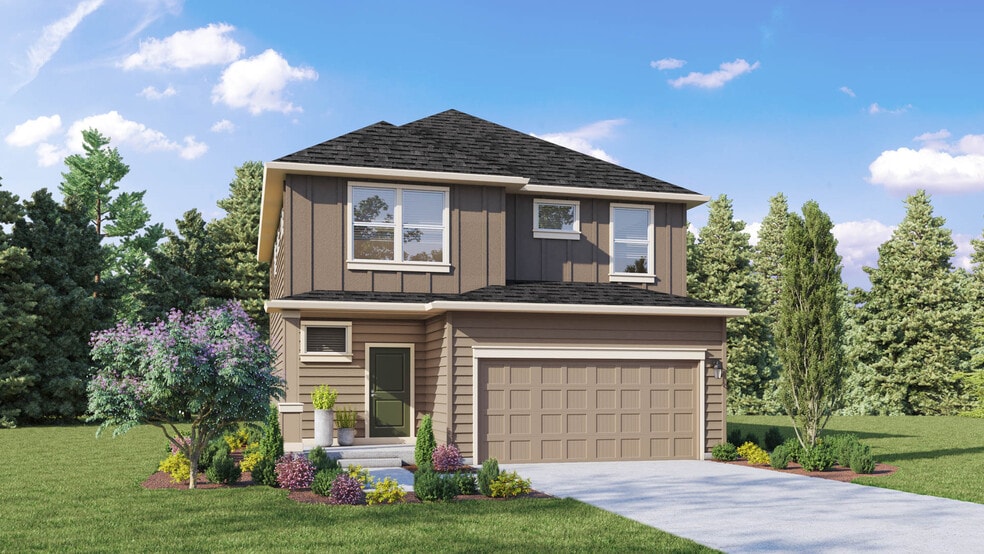
Estimated payment starting at $3,998/month
Highlights
- New Construction
- Great Room
- Walk-In Pantry
- Primary Bedroom Suite
- No HOA
- Front Porch
About This Floor Plan
Experience unparalleled convenience in the Hawthorne. The open concept kitchen offers an abundance of counter and storage space featuring a massive walk-in pantry and center island. Perfect for entertaining guests or relaxing with a movie, the large dining and great room give you ample flexibility. A centrally located coatroom and powder room fill out the remaining main floor space. Upstairs, a laundry and full bathroom are easily accessible to all. The jaw-dropping primary suite, covering the width of the home, features a luxurious private bathroom and a huge walk-in closet. Rounding off the Hawthorne floor plan are three additional bedrooms that are sure to excite.
Sales Office
| Monday - Tuesday |
10:00 AM - 5:00 PM
|
|
| Wednesday |
1:00 PM - 5:00 PM
|
Appointment Only |
| Thursday - Friday | Appointment Only | |
| Saturday - Sunday |
10:00 AM - 5:00 PM
|
Home Details
Home Type
- Single Family
Parking
- 3 Car Attached Garage
- Front Facing Garage
Home Design
- New Construction
Interior Spaces
- 2,050 Sq Ft Home
- 2-Story Property
- Great Room
- Dining Area
Kitchen
- Walk-In Pantry
- Kitchen Island
Bedrooms and Bathrooms
- 4 Bedrooms
- Primary Bedroom Suite
- Walk-In Closet
- Dual Sinks
- Private Water Closet
- Bathtub with Shower
- Walk-in Shower
Laundry
- Laundry Room
- Washer and Dryer Hookup
Outdoor Features
- Front Porch
Utilities
- Air Conditioning
- Central Heating
- High Speed Internet
Community Details
Recreation
- Park
- Trails
Additional Features
- No Home Owners Association
- Community Barbecue Grill
Map
Other Plans in Meadow Hawk
About the Builder
- Meadow Hawk
- 28007 74th Ave NW Unit 35
- Bakerview
- Bakerview - Townhomes
- 18927 84th Dr NW
- 0 84th Dr NW
- 7826 286th Place NW Unit 17
- 7403 281st St NW Unit 63
- 1011 Washington 532
- 8319 S Lake Ketchum Rd
- 31614 60th Ave NW
- 3815 295th Ave NW
- 1804 267th St NW
- 924 288th St NW Unit Lot 4
- 21314 Starbird Rd
- 1717 280th St NE
- 26913 3rd Ave NE
- 26807 3rd Ave NE
- 0 Tyee Rd
- 1800 75th Ave NW
Ask me questions while you tour the home.






