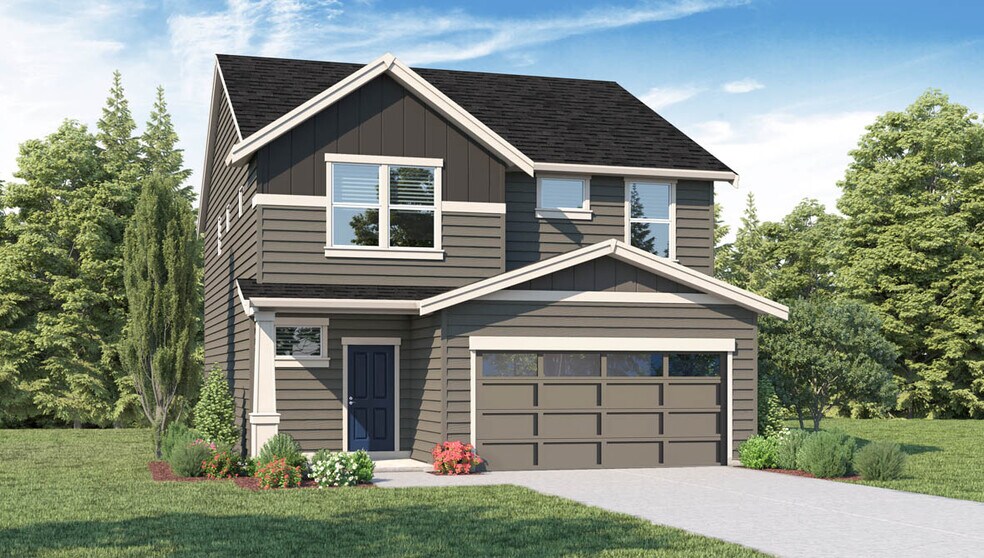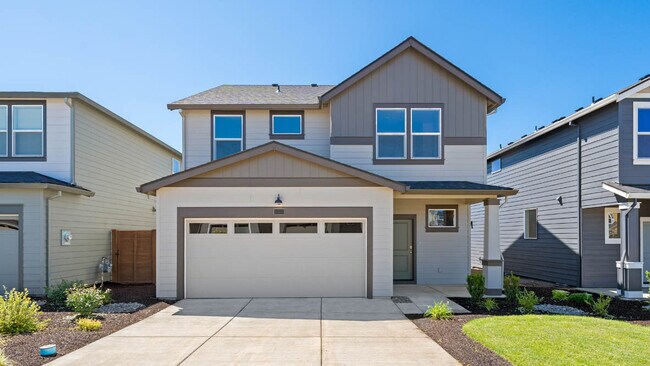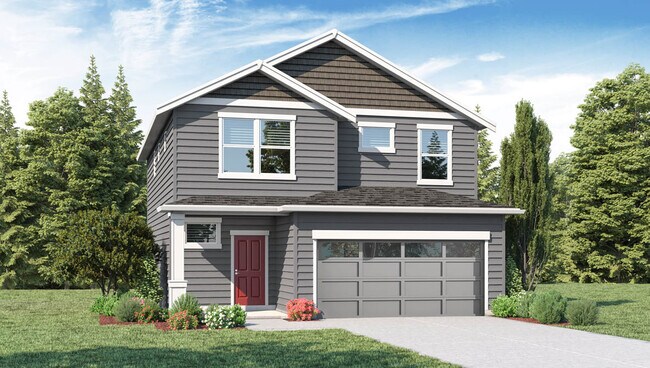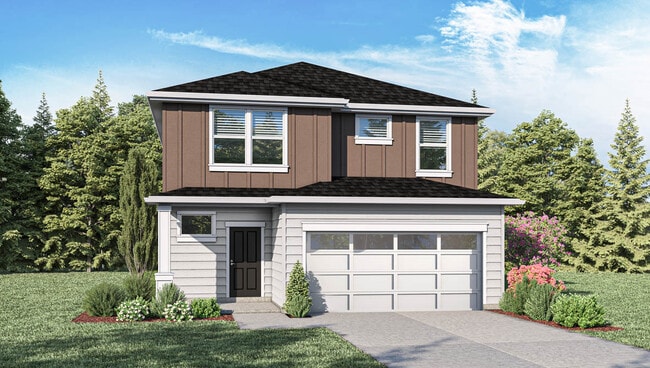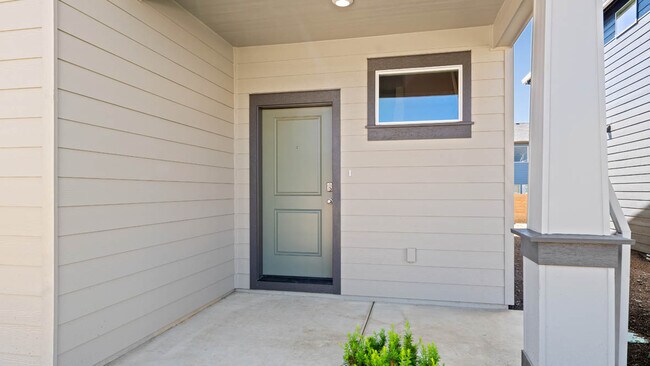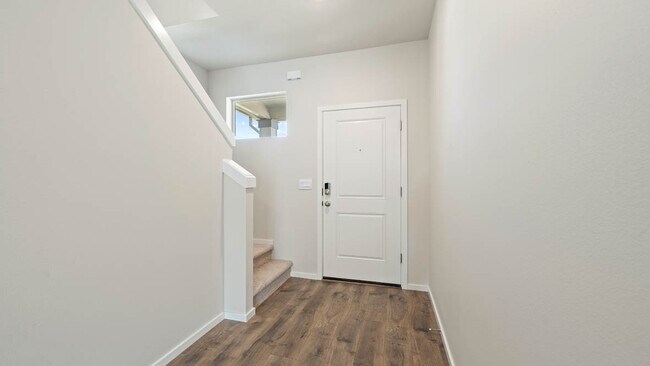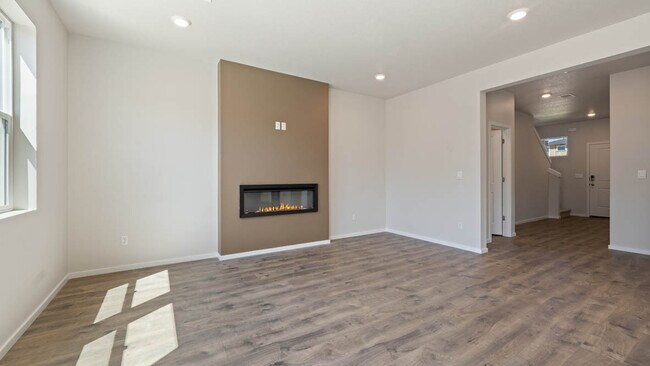
Estimated payment starting at $3,725/month
Highlights
- New Construction
- Great Room
- Lawn
- Primary Bedroom Suite
- Quartz Countertops
- Covered Patio or Porch
About This Floor Plan
Introducing the Hawthorne floor plan at Monrovia in Bend, Oregon. This floor plan has 2,050 square feet of living space, 4 bedrooms, 2.5 bathrooms, and a 2-car garage. Wander through the front door and down the hall, where you'll be welcomed by a spacious open concept living area that seamlessly blends the great room, dining area, and kitchen - perfect for entertaining. The kitchen is designed to cater to your culinary needs, with ample space for meal preparation. A large pantry holds all your food and kitchen gadgets, while the island provides additional counter space. Smart home technology is integrated into every D.R. Horton home, providing you with comfort and convenience at your fingertips. Saunter upstairs to find four well-appointed bedrooms. The three secondary bedrooms feature spacious closets and are carpeted, making the rooms comfortable and cozy. One of the secondary bedrooms located at the front of the home has an extra closet for added storage space. The primary bedroom is your personal sanctuary: Complete with an en suite bathroom featuring a double vanity, walk-in shower, and a walk-in closet big enough to salter in. You'll have everything you need for a peaceful night's rest. The handy-dandy laundry room is also upstairs, making laundry day a breeze. Between the bedrooms is a second full bathroom with a combination shower/tub. Contact us today to learn more about the Hawthorne floor plan and the Monrovia community. Photos are representative of plan only and may vary as built.
Sales Office
All tours are by appointment only. Please contact sales office to schedule.
Home Details
Home Type
- Single Family
Lot Details
- Landscaped
- Lawn
Parking
- 2 Car Attached Garage
- Front Facing Garage
Home Design
- New Construction
Interior Spaces
- 2-Story Property
- Formal Entry
- Great Room
- Dining Area
Kitchen
- Breakfast Bar
- Walk-In Pantry
- Built-In Range
- Built-In Microwave
- Dishwasher
- Stainless Steel Appliances
- Kitchen Island
- Quartz Countertops
- Tiled Backsplash
- White Kitchen Cabinets
Flooring
- Carpet
- Laminate
- Luxury Vinyl Tile
Bedrooms and Bathrooms
- 4 Bedrooms
- Primary Bedroom Suite
- Walk-In Closet
- Powder Room
- Double Vanity
- Private Water Closet
- Bathtub with Shower
- Walk-in Shower
Laundry
- Laundry Room
- Laundry on upper level
- Washer and Dryer Hookup
Outdoor Features
- Covered Patio or Porch
Utilities
- Central Heating and Cooling System
- Smart Home Wiring
- High Speed Internet
- Cable TV Available
Community Details
- Property has a Home Owners Association
Map
Move In Ready Homes with this Plan
Other Plans in Monrovia
About the Builder
- Monrovia
- Countryside
- 61429 SE Daybreak Ct Unit Lot 7
- 61433 SE Daybreak Ct Unit Lot 8
- 61405 SE Daybreak Ct
- 61409 SE Daybreak Ct Unit Lot 2
- 20495 SE Bard Ct Unit 7
- 20487 SE Bard Ct Unit 11
- 20603 Kira Dr Unit 383
- 20599 Kira Dr Unit 382
- 20572 Kira Dr Unit 369
- 20560 Kira Dr Unit 371
- 61475 Kobe St Unit 342
- Thunder Ridge
- 61528 Parrell Rd
- 20589 Ambrosia Ln
- 20525 Reed Market Rd
- 1100 SW Mt Bachelor Dr Unit A203
- 1100 SW Mt Bachelor Dr Unit A302
- 20192 Reed Ln
