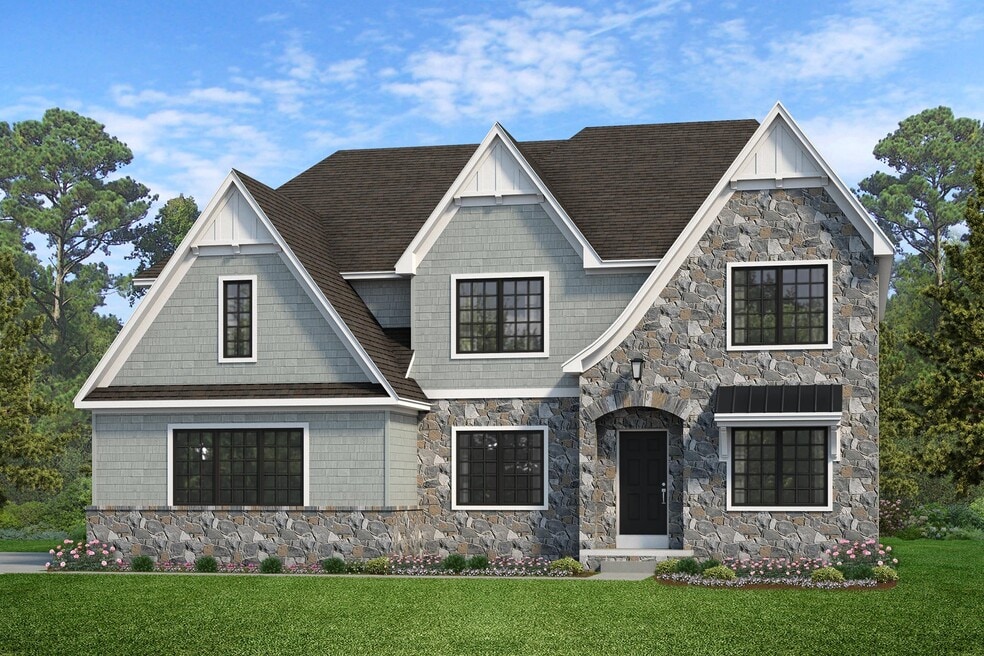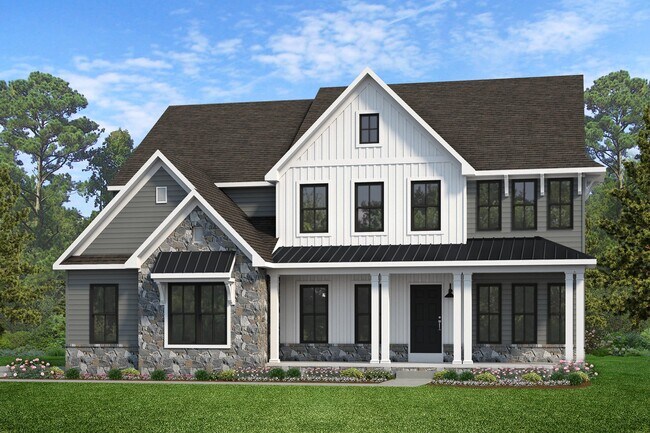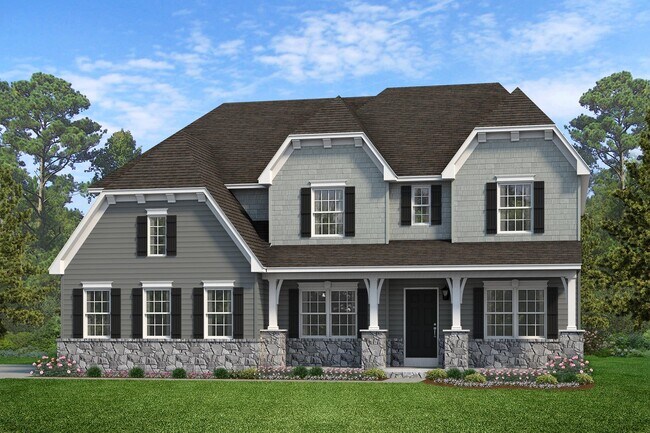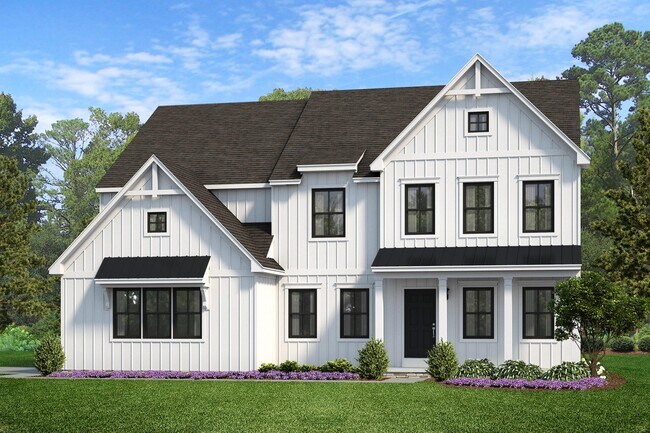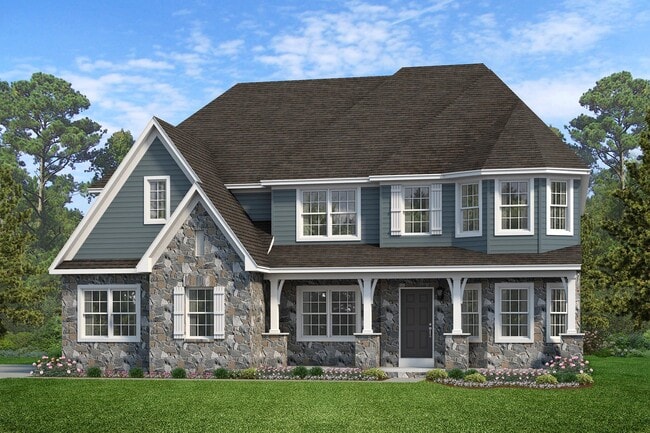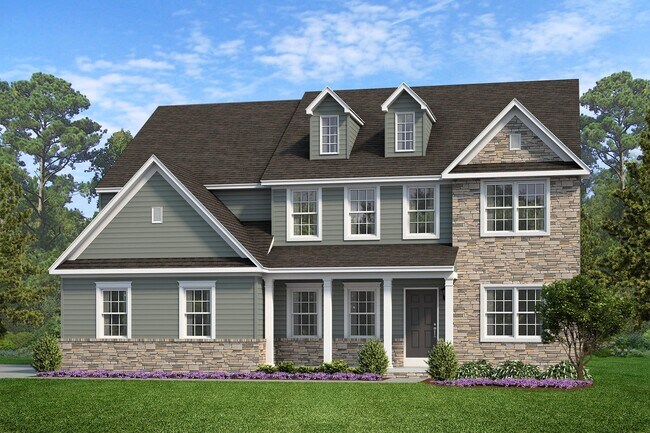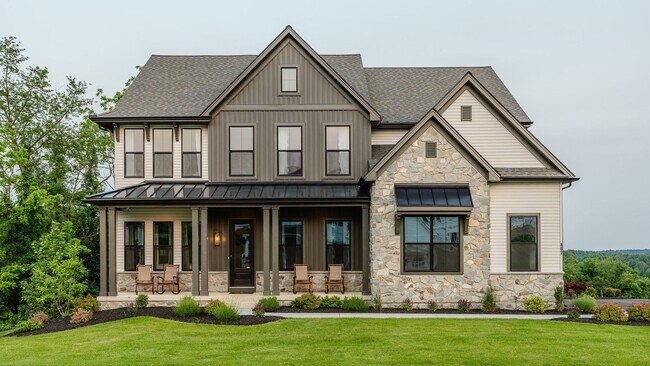
Verified badge confirms data from builder
Schnecksville, PA 18078
Estimated payment starting at $5,146/month
Total Views
5,752
4
Beds
2.5
Baths
3,646+
Sq Ft
$226+
Price per Sq Ft
Highlights
- New Construction
- Primary Bedroom Suite
- Vaulted Ceiling
- Schnecksville School Rated A
- Freestanding Bathtub
- Loft
About This Floor Plan
The Hawthorne is a 4 bed, 2.5 bath home featuring an open floorplan with 2-story Family Room, Breakfast Area, and Kitchen with island and walk-in pantry. The first floor also has a Dining Room, Living Room, and private Study. The Entry Area has a walk-in closet and leads to the 2-car Garage. Upstairs, the hallway overlooks the Family Room below. The Owner's Suite features 2 walk-in closets and a private full bath. 3 additional bedrooms with walk-in closets, a full bathroom, and Laundry Room complete the second floor. The Hawthorne can be customized to include up to 6 Bedrooms and 5.5 Bathrooms.
Sales Office
Hours
| Monday - Friday | Appointment Only |
| Saturday - Sunday |
12:00 PM - 5:00 PM
|
Office Address
This address is an offsite sales center.
2175 Foulkes Mill Rd
Quakertown, PA 18951
Home Details
Home Type
- Single Family
Parking
- 2 Car Attached Garage
- Front Facing Garage
Home Design
- New Construction
Interior Spaces
- 2-Story Property
- Vaulted Ceiling
- Formal Entry
- Living Room
- Formal Dining Room
- Open Floorplan
- Home Office
- Loft
- Unfinished Basement
Kitchen
- Breakfast Area or Nook
- Eat-In Kitchen
- Breakfast Bar
- Walk-In Pantry
- Kitchen Island
Bedrooms and Bathrooms
- 4 Bedrooms
- Primary Bedroom Suite
- Dual Closets
- Walk-In Closet
- Powder Room
- Double Vanity
- Private Water Closet
- Freestanding Bathtub
- Bathtub with Shower
- Walk-in Shower
Laundry
- Laundry Room
- Sink Near Laundry
- Washer and Dryer Hookup
Outdoor Features
- Covered Patio or Porch
Utilities
- Air Conditioning
- Heating Available
Community Details
- Property has a Home Owners Association
Map
Other Plans in Views at Fells Creek
About the Builder
Partially owned by the National Christian Foundation, Keystone Custom Homes offers the opportunity to build a home that is designed by you and for you. Their expertly-trained team will guide you through the process of choosing one of their award-winning floorplans and customizing it to fit your lifestyle & budget. At Keystone, they are dedicated to bringing your dream home to life!
Founder and CEO Jeff Rutt started Keystone Custom Homes in 1992 in an uncommon career change from lifelong dairy farmer to local homebuilder. Working with trade partners and a small team, Keystone built 12 homes in its first year. To date, over 9,000 homeowners have joined the Keystone Family. Jeff's humble roots and generous heart have guided Keystone's legacy - creating award-winning homes that provide purpose beyond profit.
Nearby Homes
- Views at Fells Creek
- Ridings at Parkland
- Greenleaf Fields at Parkland
- 4760 Mulberry St
- 2270 Quarry St
- 436 Willow Rd Unit Lot 15
- 448 Long Lane Rd
- 464 Long Lane Rd
- 2827 Willow St
- North Hills
- High Meadow Estates
- 3006 N Cider Dr
- 6 W 1st St
- 1410 Heytesbury Rd
- 1412 Heytesbury Rd
- 3983 Hastings Rd
- 0 Olive Rd
- Hidden Meadows - Fountain View at Hidden Meadows
- Wrenfield
- The Enclave at Bushkill
