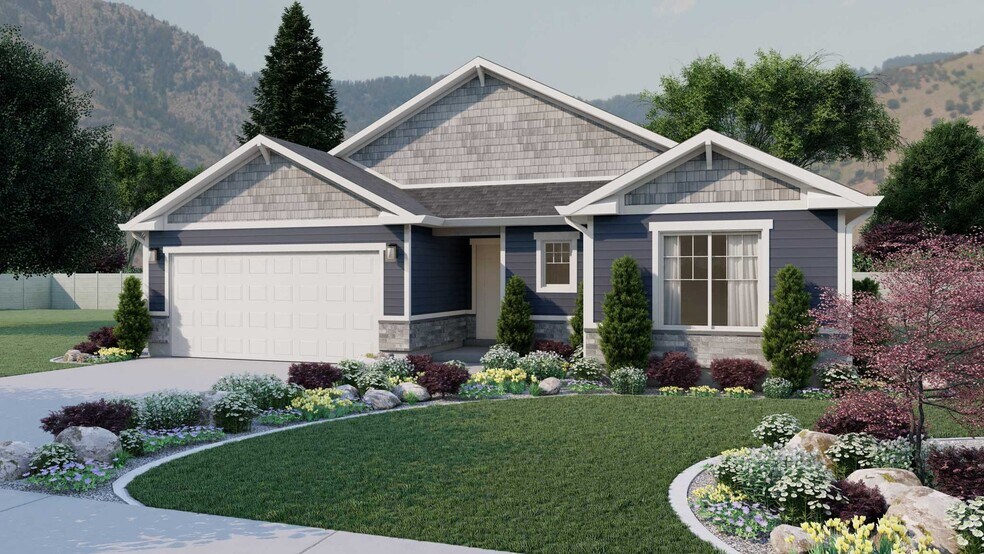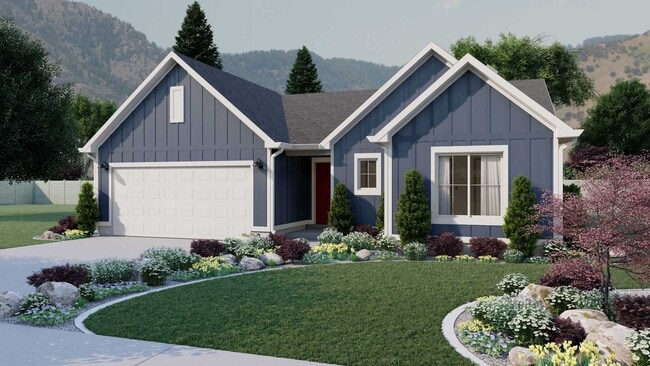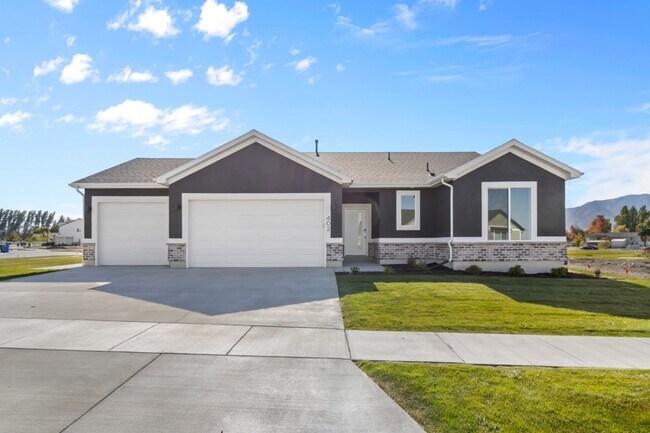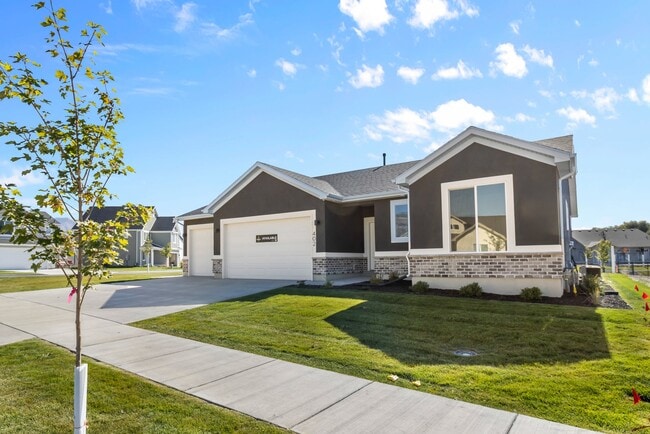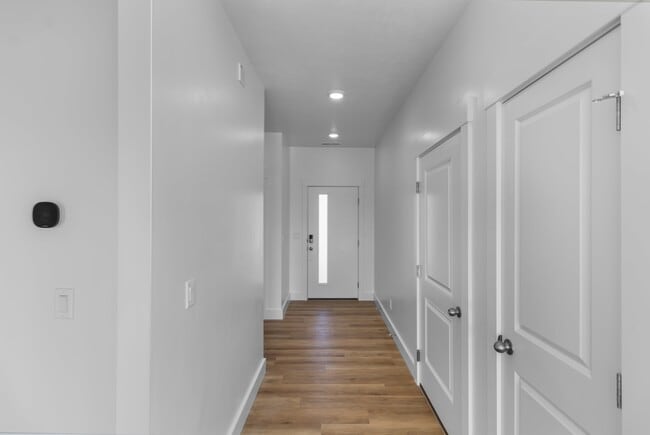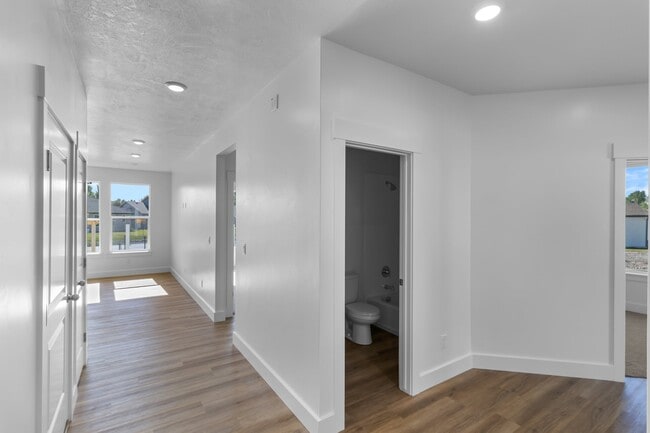
Smithfield, UT 84335
Estimated payment starting at $2,796/month
Highlights
- New Construction
- Primary Bedroom Suite
- Clubhouse
- North Cache Middle School Rated A-
- Built-In Freezer
- Great Room
About This Floor Plan
The Hayden rambler floor plan invites you in with its charming appeal. This floor plan includes 3 bedrooms and 2 bathrooms, and an open-concept living space. Walk into the entry to discover a hallway to one side of the home to the bedrooms, laundry, and bathroom. In the main living area, the spacious great room, kitchen, and dining room are highlighted with large windows. In the kitchen, you'll find a large pantry and kitchen island for all your prepping and cooking needs. The primary suite right off the great room features a luxurious feel with an ensuite bath and walk-in closet you'll love. This is a slab on grade plan only.
Builder Incentives
Our homes priced for the holidays offer a wide array of savings with up to $60k in additional home savings for select homes in select locations.
Sales Office
| Monday - Tuesday |
11:00 AM - 6:00 PM
|
| Wednesday |
1:00 PM - 6:00 PM
|
| Wednesday |
1:00 PM - 6:00 PM
|
| Thursday - Saturday |
11:00 AM - 6:00 PM
|
| Sunday |
Closed
|
| Sunday |
Closed
|
Home Details
Home Type
- Single Family
HOA Fees
- $71 Monthly HOA Fees
Parking
- 2 Car Attached Garage
- Front Facing Garage
Home Design
- New Construction
Interior Spaces
- 1-Story Property
- Formal Entry
- Great Room
- Dining Area
Kitchen
- Breakfast Area or Nook
- Walk-In Pantry
- Built-In Oven
- Built-In Range
- Built-In Microwave
- Built-In Freezer
- Built-In Refrigerator
- Dishwasher
- Kitchen Island
Bedrooms and Bathrooms
- 3 Bedrooms
- Primary Bedroom Suite
- Walk-In Closet
- 2 Full Bathrooms
- Bathtub with Shower
- Walk-in Shower
Laundry
- Laundry Room
- Washer and Dryer
Utilities
- Central Heating and Cooling System
- Smart Home Wiring
- High Speed Internet
- Cable TV Available
Additional Features
- Covered Patio or Porch
- Lawn
Community Details
Overview
- Mountain Views Throughout Community
Amenities
- Clubhouse
Recreation
- Pickleball Courts
- Community Playground
- Community Pool
- Disc Golf
- Trails
Map
Other Plans in The Village at Fox Meadows - Smithfield
About the Builder
- The Village at Fox Meadows - Smithfield (Townhomes)
- The Village at Fox Meadows - Smithfield
- Golden Forest - Golden Forest Townhomes
- Golden Forest - Golden Forest Single Family
- 261 W 690 N
- 547 N 510 E
- 623 N 510 E
- 535 N 510 E
- 525 N 510 E
- 507 N 510 E
- 475 N 510 E
- Sunset Ridges
- 536 N 510 E
- 48 Chateau Way Unit 17
- Mountain Valley Townhome Community - Mountain Valley
- 2075 Canyon Rd
- Smithfield Crest
- 1164 E 30 S
- Birch Meadows
- 7605 N 2400 W
