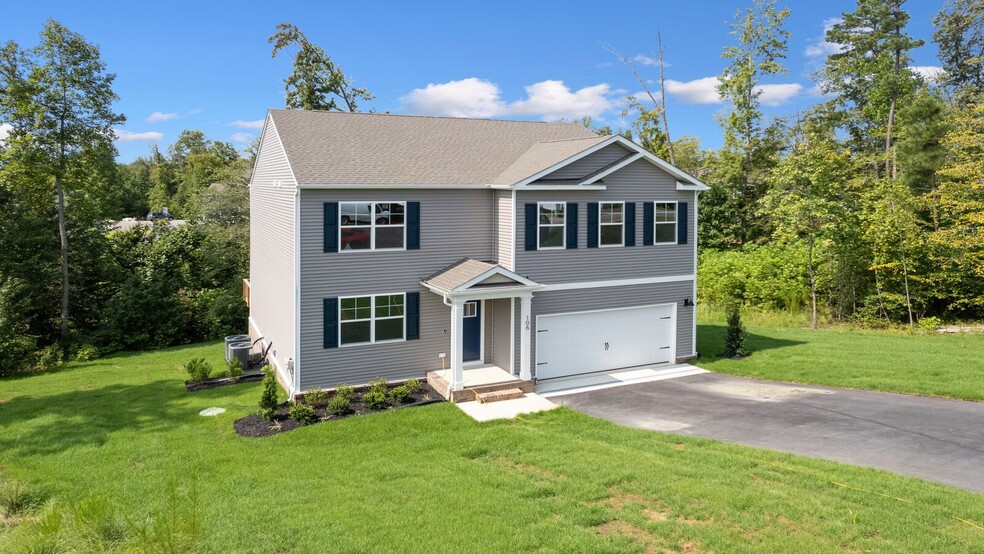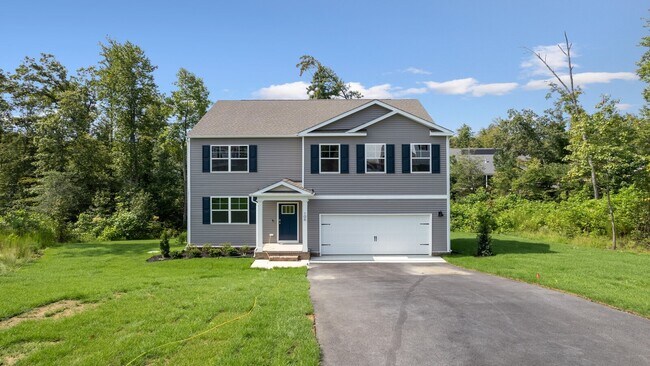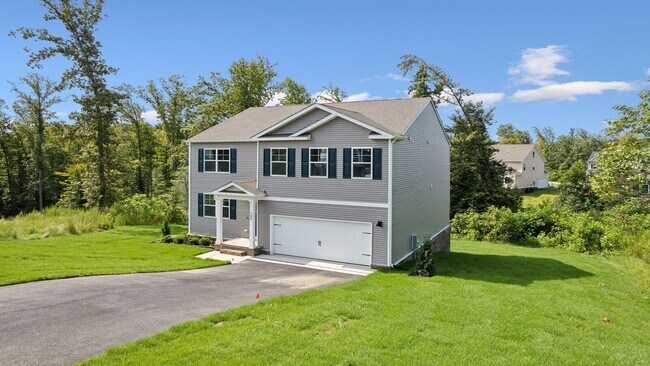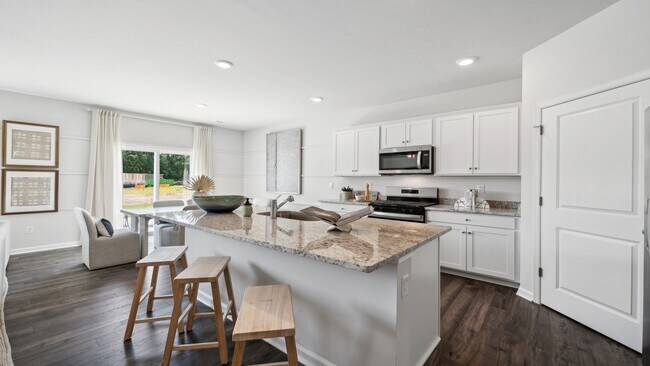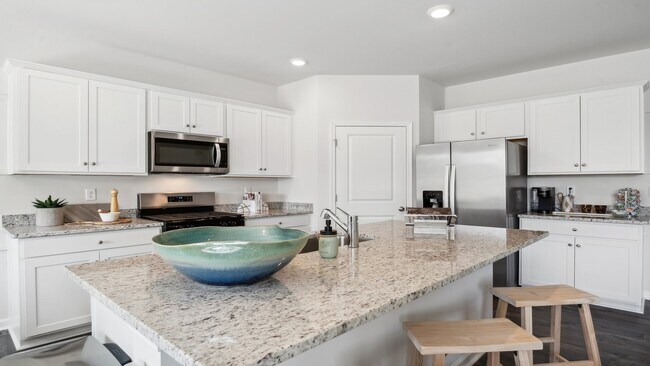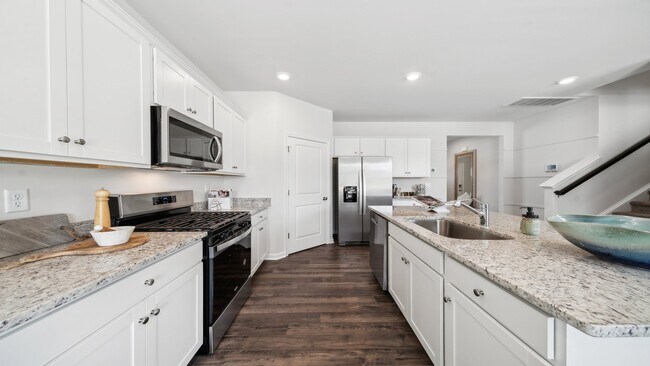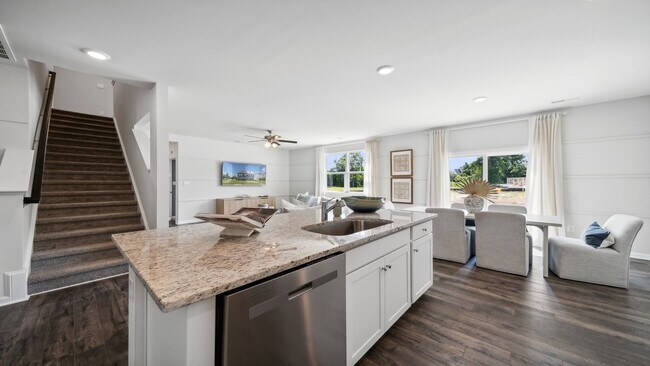
Estimated payment starting at $2,945/month
Highlights
- New Construction
- Loft
- Stainless Steel Appliances
- Main Floor Bedroom
- Walk-In Pantry
- 2 Car Attached Garage
About This Floor Plan
Welcome to the 2511 sq ft Hayden model, offering a modern open-concept living space designed for both comfort and flexibility. The main level features a welcoming living room, a spacious dining room, and a well-appointed kitchen with walk-in pantry, perfect for family gatherings and entertaining. The main floor also includes a full bedroom, a bathroom, and a versatile flex room, allowing you to create the ideal space for your family’s needs. Upstairs, an additional living space offers even more flexibility for a home office, playroom, or entertainment area. The large primary suite is a true retreat, featuring 2 large walk-in closets and a luxurious bathroom with separate vanities and a private water closet. The second floor also includes a laundry room, a full bathroom, and three additional spacious bedrooms, ensuring plenty of room for everyone. The Hayden model is the perfect live-play-work home, offering flexible living spaces and modern amenities for today’s family, providing everything you need to live, work, and play in comfort.
Sales Office
| Monday - Wednesday |
10:00 AM - 6:00 PM
|
| Thursday - Friday |
Closed
|
| Saturday |
10:00 AM - 6:00 PM
|
| Sunday |
12:00 PM - 6:00 PM
|
Home Details
Home Type
- Single Family
Parking
- 2 Car Attached Garage
- Front Facing Garage
Home Design
- New Construction
Interior Spaces
- 2,511 Sq Ft Home
- 2-Story Property
- Living Room
- Dining Room
- Loft
- Flex Room
Kitchen
- Eat-In Kitchen
- Breakfast Bar
- Walk-In Pantry
- Stainless Steel Appliances
- Kitchen Island
Bedrooms and Bathrooms
- 5 Bedrooms
- Main Floor Bedroom
- Dual Closets
- Walk-In Closet
- Powder Room
- 3 Full Bathrooms
- Dual Vanity Sinks in Primary Bathroom
- Private Water Closet
- Bathtub with Shower
- Walk-in Shower
Laundry
- Laundry Room
- Laundry on upper level
- Washer and Dryer Hookup
Map
Other Plans in Chappell Creek
About the Builder
Frequently Asked Questions
- Chappell Creek
- 1100 Jordan Point Rd
- 0 E Poythress St
- 12617 James River Dr
- 00 S 1st Ave
- TBD09 Kimages Rd
- 3510 Perrins Hill Way
- 3502 Perrins Hill Way
- 3501 Perrins Hill Way
- 3498 Perrins Hill Way
- 3506 Perrins Hill Way
- 073-0195 Delaware Ave
- 073-0190 Delaware Ave
- 009-0151 Winston Churchill Dr
- 1220 Maryville Ave
- 224 S 15th Ave
- 3543 Perrins Hill Way
- 000 Wall Ave
- 320 Maryland Ave
- Lakewood Village
Ask me questions while you tour the home.
