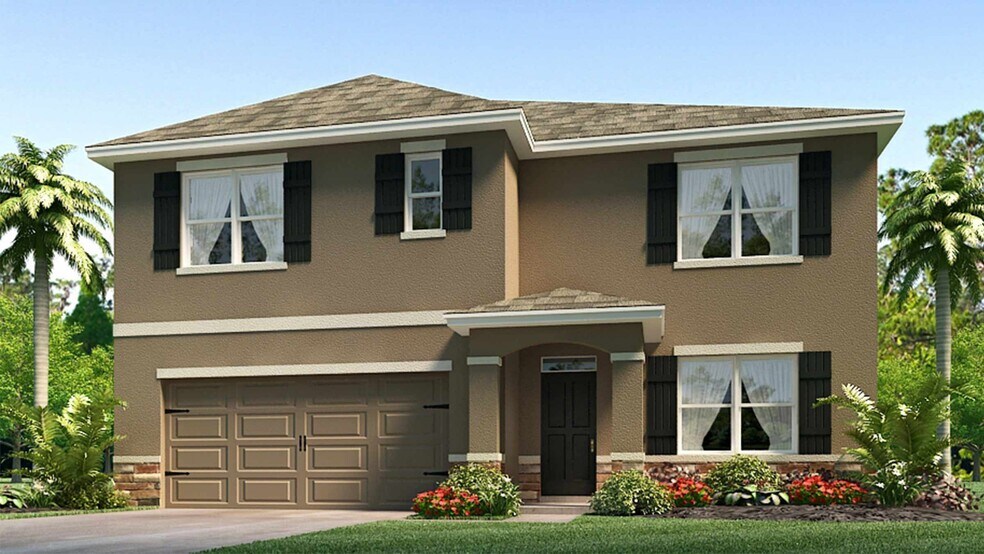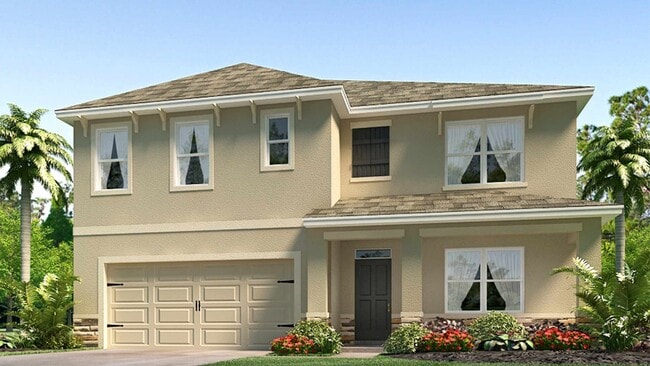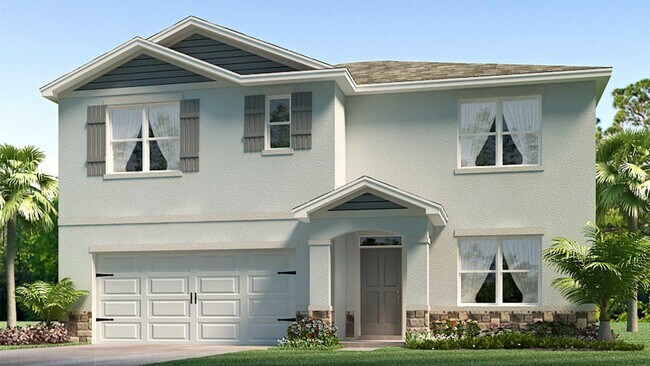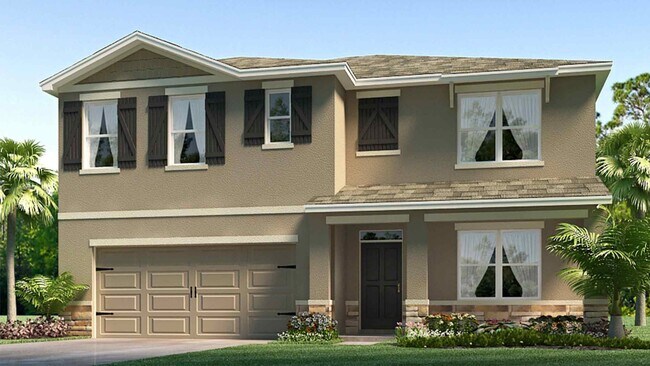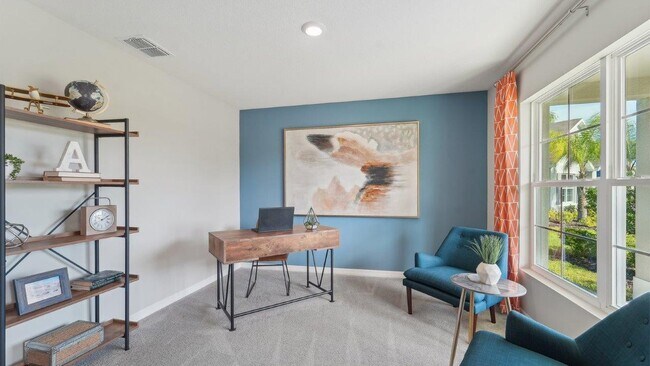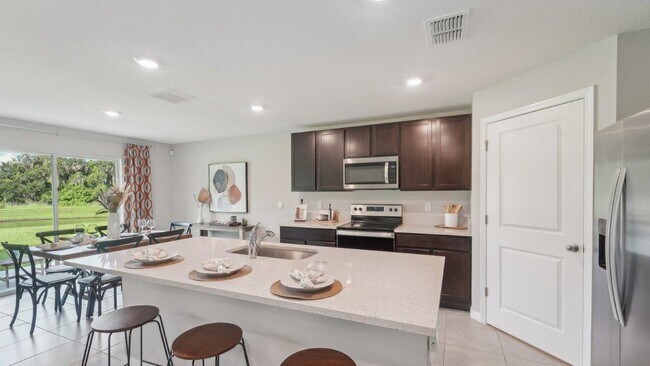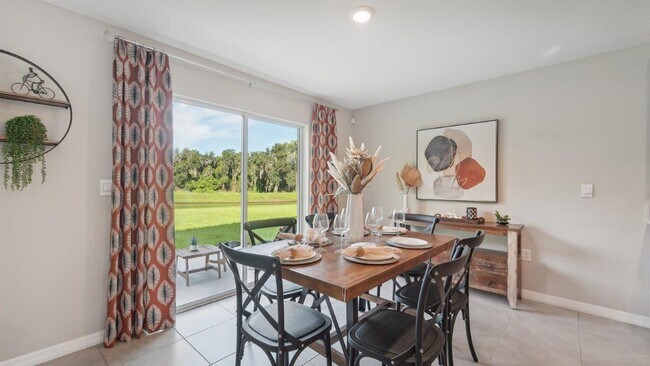
Plant City, FL 33565
Estimated payment starting at $2,461/month
Highlights
- Community Cabanas
- New Construction
- Clubhouse
- Fitness Center
- Built-In Refrigerator
- Main Floor Bedroom
About This Floor Plan
This two-story, all concrete block constructed home has a large open-concept downstairs with a kitchen overlooking the living and dining room. The kitchen comes equipped with a refrigerator, electric range, microwave and built-in dishwasher. Our modern series includes luxury vinyl plank flooring in the main living areas, and quartz countertops throughout. The first floor also features a flex room that provides an area for work or for play, a bedroom, full bathroom, and an outdoor patio. The second floor includes an expansive Bedroom 1, three additional bedrooms that surround a second living area, a third full bathroom, and a laundry room equipped with a washer and dryer. Pictures, photographs, colors, features, and sizes are for illustration purposes only and will vary from the homes as built. Home and community information including pricing, included features, terms, availability and amenities are subject to change and prior sale at any time without notice or obligation. CBC039052
Sales Office
| Monday - Tuesday |
10:00 AM - 6:00 PM
|
| Wednesday |
12:00 PM - 6:00 PM
|
| Thursday - Saturday |
10:00 AM - 6:00 PM
|
| Sunday |
12:00 PM - 6:00 PM
|
Home Details
Home Type
- Single Family
Parking
- 2 Car Attached Garage
- Front Facing Garage
Home Design
- New Construction
Interior Spaces
- 2-Story Property
- Formal Entry
- Great Room
- Dining Area
- Bonus Room
- Flex Room
Kitchen
- Built-In Microwave
- Built-In Refrigerator
- Dishwasher
- Kitchen Island
Bedrooms and Bathrooms
- 5 Bedrooms
- Main Floor Bedroom
- Dual Closets
- Walk-In Closet
- 3 Full Bathrooms
- Double Vanity
- Secondary Bathroom Double Sinks
- Private Water Closet
- Bathtub with Shower
- Walk-in Shower
Laundry
- Laundry Room
- Laundry on upper level
- Washer and Dryer
Outdoor Features
- Patio
- Front Porch
Community Details
Amenities
- Clubhouse
Recreation
- Community Basketball Court
- Sport Court
- Community Playground
- Fitness Center
- Community Cabanas
- Lap or Exercise Community Pool
- Tot Lot
- Dog Park
- Recreational Area
- Trails
Map
Move In Ready Homes with this Plan
Other Plans in Farm at Varrea
About the Builder
- Farm at Varrea
- 3907 Sunny Spring St
- 3912 Sunny Spring St
- 3914 Sunny Spring St
- 3417 Amber Waves Dr
- 3917 Harvest Hearth Place
- 4050 Westwood Fields Loop
- 3362 Ivy Hollow Dr
- Farm at Varrea - Villas
- Timber Ridge
- Park East - The Manors II
- Fieldstone
- 2702 E Sam Allen Rd
- Park East - The Estates
- Park East - The Executives
- North Park Isle - The Estates II
- North Park Isle
- 0 Son Keen Rd Unit MFRT3505944
- 2302 Allen Dr
- 912 Giant Oak Rd
